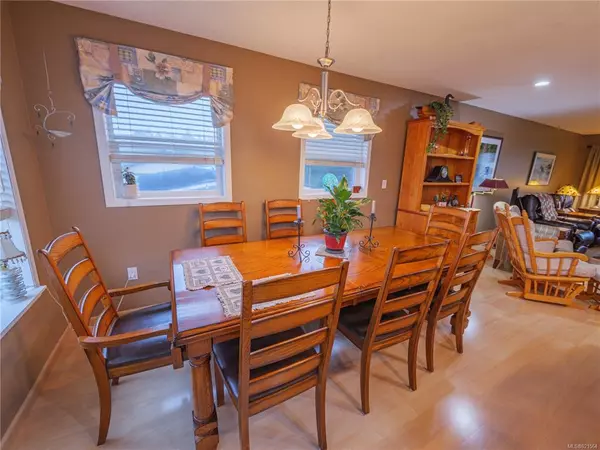$840,000
$899,000
6.6%For more information regarding the value of a property, please contact us for a free consultation.
4 Beds
2 Baths
2,099 SqFt
SOLD DATE : 06/15/2023
Key Details
Sold Price $840,000
Property Type Single Family Home
Sub Type Single Family Detached
Listing Status Sold
Purchase Type For Sale
Square Footage 2,099 sqft
Price per Sqft $400
MLS Listing ID 921564
Sold Date 06/15/23
Style Main Level Entry with Lower/Upper Lvl(s)
Bedrooms 4
Rental Info Unrestricted
Year Built 1980
Annual Tax Amount $2,729
Tax Year 2021
Lot Size 8,712 Sqft
Acres 0.2
Property Description
Take a look at this stunning updated classic BC home. Big bright kitchen designed for cooking with one or more chefs. This addition to the kitchen was done in 2001 and included the workshop below accessible from exterior and interior entrances. The upstairs bathroom was updated in 2010 with a lovely deep soaker tub and modern fixtures. Three bedrooms, one bathroom, living room and kitchen/dining room are all located on the upper floor. On the lower entry level are one bedroom, one bathroom, a recreation area, a storage room and the workshop. Also conveniently located next to the shop is the woodstove installed in 2011 heats the home during those cold winter months. Outside you will enjoy the well-established irrigated garden with rhododendron, veggie garden beds, a garden shed, and landscaped lawns. Inquire today for information package including floor plans.
Location
Province BC
County Ucluelet, District Of
Area Pa Ucluelet
Direction East
Rooms
Other Rooms Storage Shed, Workshop
Basement None
Main Level Bedrooms 1
Kitchen 1
Interior
Interior Features Soaker Tub, Workshop
Heating Electric, Wood
Cooling None
Fireplaces Number 1
Fireplaces Type Wood Stove
Fireplace 1
Laundry In House
Exterior
Exterior Feature Garden
Carport Spaces 1
Roof Type Asphalt Shingle
Total Parking Spaces 2
Building
Building Description Cement Fibre,Wood, Main Level Entry with Lower/Upper Lvl(s)
Faces East
Foundation Slab
Sewer Sewer Connected
Water Municipal
Structure Type Cement Fibre,Wood
Others
Tax ID 002-407-892
Ownership Freehold
Pets Allowed Aquariums, Birds, Caged Mammals, Cats, Dogs
Read Less Info
Want to know what your home might be worth? Contact us for a FREE valuation!

Our team is ready to help you sell your home for the highest possible price ASAP
Bought with 460 Realty Inc. (UC)
“My job is to find and attract mastery-based agents to the office, protect the culture, and make sure everyone is happy! ”





