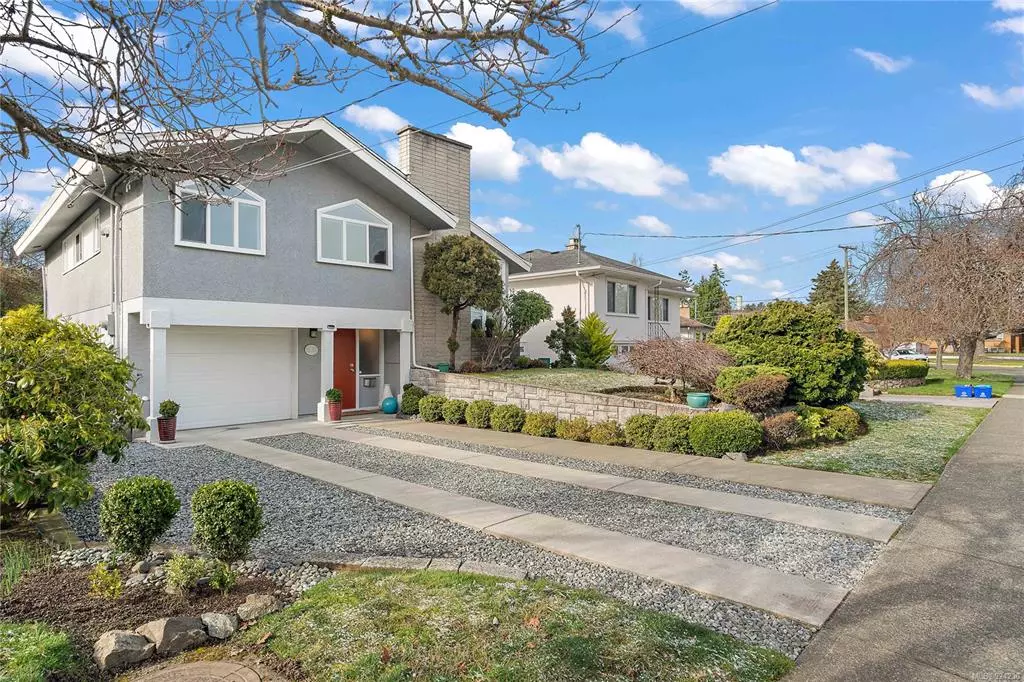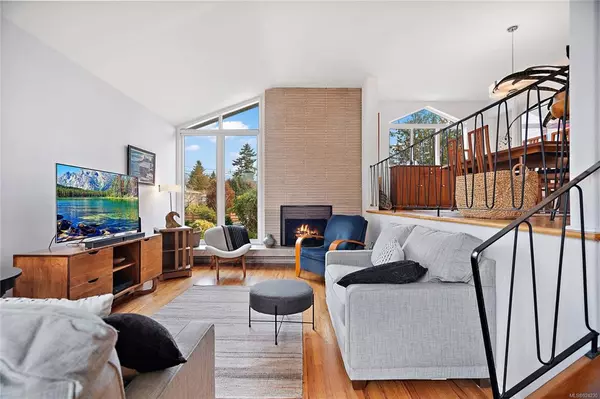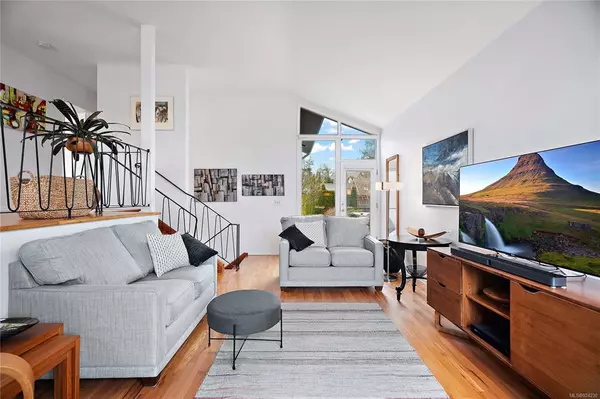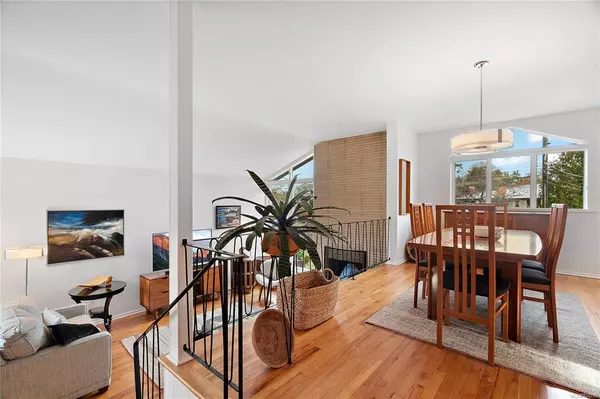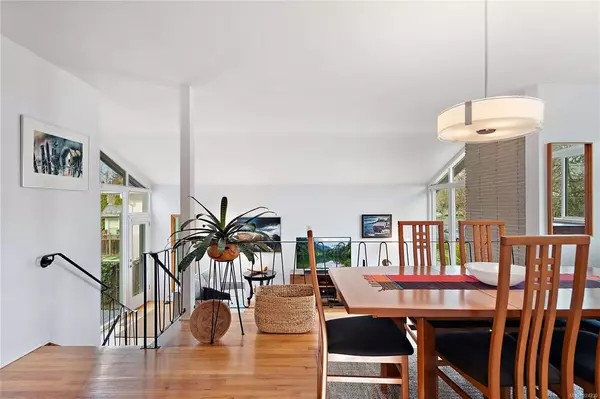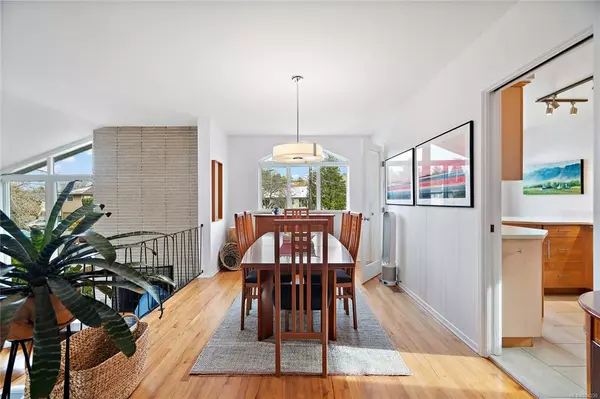$1,450,000
$1,399,000
3.6%For more information regarding the value of a property, please contact us for a free consultation.
3 Beds
2 Baths
1,777 SqFt
SOLD DATE : 05/31/2023
Key Details
Sold Price $1,450,000
Property Type Single Family Home
Sub Type Single Family Detached
Listing Status Sold
Purchase Type For Sale
Square Footage 1,777 sqft
Price per Sqft $815
MLS Listing ID 924230
Sold Date 05/31/23
Style Main Level Entry with Upper Level(s)
Bedrooms 3
Rental Info Unrestricted
Year Built 1959
Annual Tax Amount $5,633
Tax Year 2022
Lot Size 6,969 Sqft
Acres 0.16
Property Description
Position yourself in the best location in Fairfield, a stone’s throw from Pemberton Park, Glenlyon Norfolk School, Abkhazi Garden, Gonzales Beach, plus the beloved shops & charm of Oak Bay Ave. This delightful 3 bedroom, 2 bathroom home has been meticulously maintained by the current owners. Enjoy your open living room with wood burning fireplace, vaulted ceiling & access to the 10x16 deck, separate dining, & renovated kitchen with eat-in island, new stainless appliances, updated flooring & windows. Views out to the backyard are offered from the master bed plus two additional bedrooms, & 4 piece fully renovated bath. Downstairs offers plenty of storage space + crawl space, laundry, 3 piece bath, & garage. The level, private SOUTH facing backyard is second to none with mature hedges, plants, full fencing, & raised garden beds & greenhouse. Suite Potential as well as laneway for possible carriage house.
Location
Province BC
County Capital Regional District
Area Vi Fairfield East
Direction Northeast
Rooms
Basement Crawl Space
Kitchen 1
Interior
Interior Features Storage, Vaulted Ceiling(s)
Heating Electric, Heat Pump
Cooling Air Conditioning
Flooring Hardwood, Tile
Fireplaces Number 1
Fireplaces Type Living Room, Wood Burning
Fireplace 1
Laundry In House
Exterior
Exterior Feature Balcony/Patio, Fencing: Full, Garden
Garage Spaces 1.0
Roof Type Fibreglass Shingle
Total Parking Spaces 3
Building
Lot Description Cleared, Landscaped, Level, Private, Recreation Nearby, Shopping Nearby
Building Description Stucco, Main Level Entry with Upper Level(s)
Faces Northeast
Foundation Poured Concrete
Sewer Sewer To Lot
Water Municipal
Structure Type Stucco
Others
Tax ID 004-594-011
Ownership Freehold
Pets Allowed Aquariums, Birds, Caged Mammals, Cats, Dogs
Read Less Info
Want to know what your home might be worth? Contact us for a FREE valuation!

Our team is ready to help you sell your home for the highest possible price ASAP
Bought with Real Broker B.C. Ltd.

“My job is to find and attract mastery-based agents to the office, protect the culture, and make sure everyone is happy! ”
