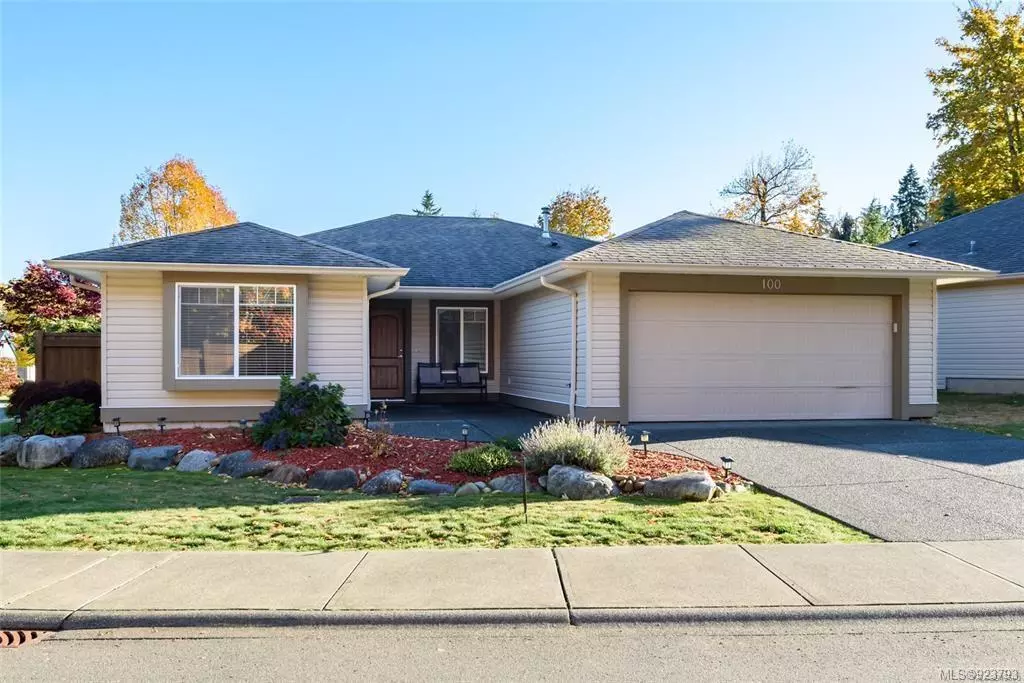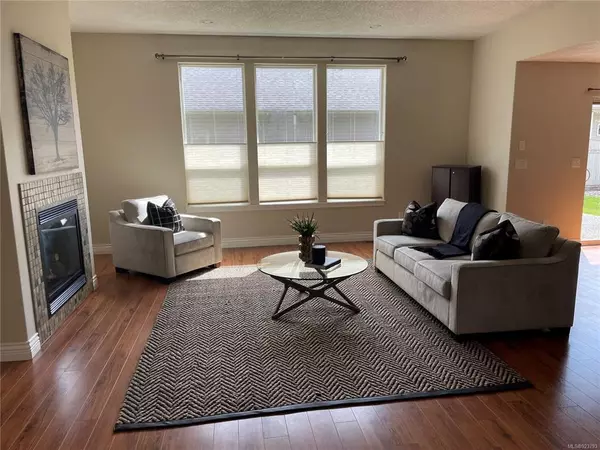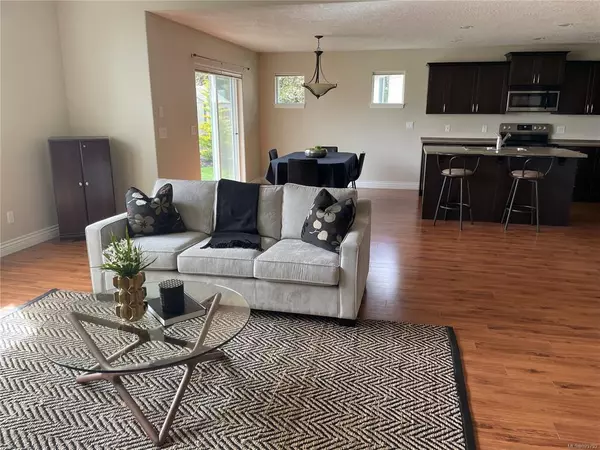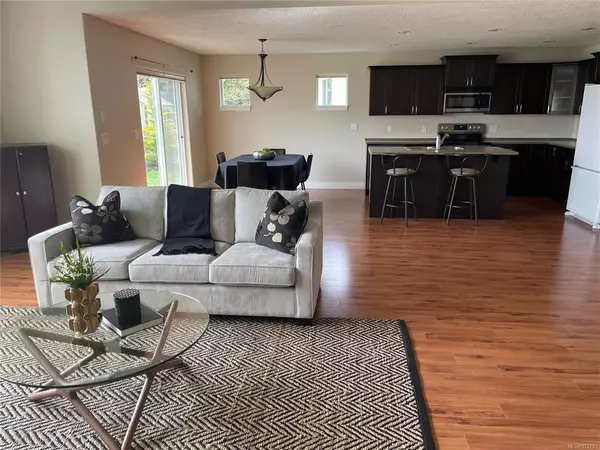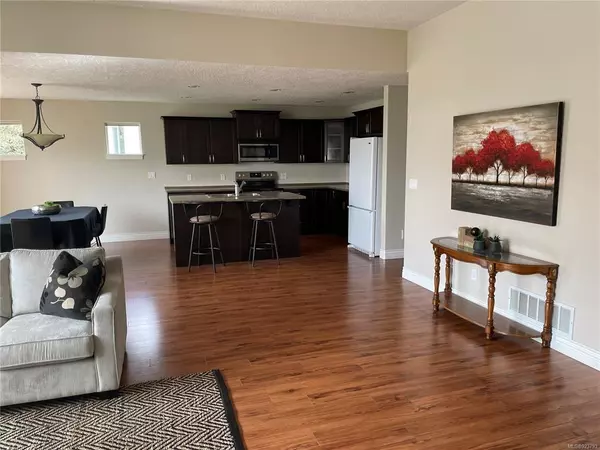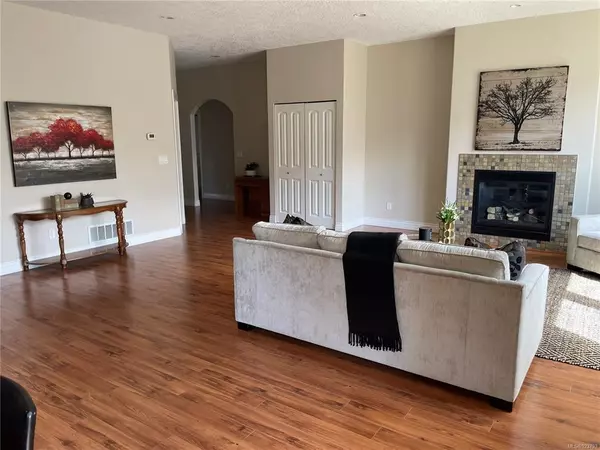$755,000
$765,000
1.3%For more information regarding the value of a property, please contact us for a free consultation.
3 Beds
2 Baths
1,608 SqFt
SOLD DATE : 05/18/2023
Key Details
Sold Price $755,000
Property Type Single Family Home
Sub Type Single Family Detached
Listing Status Sold
Purchase Type For Sale
Square Footage 1,608 sqft
Price per Sqft $469
Subdivision The Ridge At Rivers Edge
MLS Listing ID 923793
Sold Date 05/18/23
Style Rancher
Bedrooms 3
HOA Fees $100/mo
Rental Info Unrestricted
Year Built 2011
Annual Tax Amount $4,087
Tax Year 2022
Lot Size 6,534 Sqft
Acres 0.15
Property Description
This home has just been freshly painted inside a lighter shade and it shows wonderfully! If you're looking to downsize, look no further than this immaculate 3 bedroom rancher in a bareland strata. From the moment you step inside, you'll feel right at home with the welcoming open concept layout that's perfect for entertaining family and friends.
Stay cozy on chilly days with the gas fireplace, & enjoy comfort all year round thanks to the heat pump. The primary bedroom is generously sized, complete with a walk-in closet. This home is located in a wonderful area, with Puntledge Park and Ruth Masters walking trails nearby for those who enjoy a breath of fresh air and exercise.
Enjoy a quiet location with easy access to all the amenities you need. With a double car garage that has an entrance into a large laundry room/mudroom, this home is both practical and convenient. You won't want to miss out on this gem of a home - it truly must be seen!
Location
Province BC
County Courtenay, City Of
Area Cv Courtenay City
Zoning CD15
Direction Northwest
Rooms
Basement Crawl Space
Main Level Bedrooms 3
Kitchen 1
Interior
Interior Features Closet Organizer, Dining Room, Storage
Heating Electric, Heat Pump
Cooling Air Conditioning, Other
Flooring Laminate, Mixed
Fireplaces Number 1
Fireplaces Type Gas
Fireplace 1
Window Features Vinyl Frames
Appliance Dishwasher, F/S/W/D, Microwave
Laundry In House
Exterior
Exterior Feature Balcony/Patio, Fencing: Partial, Garden, Sprinkler System
Garage Spaces 2.0
Utilities Available Cable Available, Electricity To Lot, Natural Gas To Lot, Underground Utilities
Roof Type Asphalt Shingle
Handicap Access Wheelchair Friendly
Total Parking Spaces 2
Building
Lot Description Adult-Oriented Neighbourhood, Easy Access, Irrigation Sprinkler(s), No Through Road, Shopping Nearby
Building Description Insulation: Ceiling,Vinyl Siding, Rancher
Faces Northwest
Story 1
Foundation Poured Concrete
Sewer Sewer Connected
Water Municipal
Structure Type Insulation: Ceiling,Vinyl Siding
Others
HOA Fee Include Maintenance Grounds
Tax ID 028-428-927
Ownership Freehold/Strata
Pets Allowed Cats, Dogs
Read Less Info
Want to know what your home might be worth? Contact us for a FREE valuation!

Our team is ready to help you sell your home for the highest possible price ASAP
Bought with Royal LePage-Comox Valley (CV)
“My job is to find and attract mastery-based agents to the office, protect the culture, and make sure everyone is happy! ”
