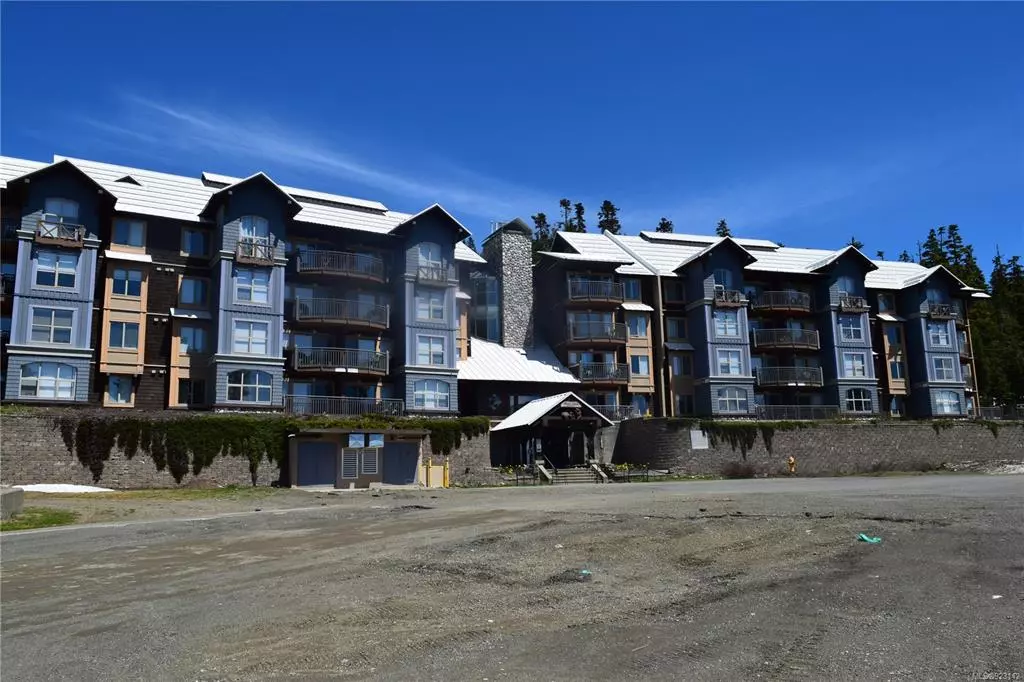$612,282
$634,900
3.6%For more information regarding the value of a property, please contact us for a free consultation.
3 Beds
2 Baths
980 SqFt
SOLD DATE : 05/15/2023
Key Details
Sold Price $612,282
Property Type Condo
Sub Type Condo Apartment
Listing Status Sold
Purchase Type For Sale
Square Footage 980 sqft
Price per Sqft $624
Subdivision Bear Lodge
MLS Listing ID 923142
Sold Date 05/15/23
Style Condo
Bedrooms 3
HOA Fees $701/mo
Rental Info Unrestricted
Year Built 2006
Annual Tax Amount $2,852
Tax Year 2022
Lot Size 871 Sqft
Acres 0.02
Property Description
It's like you are on top of the top of the world here! Enjoy a high degree of peace and privacy from this 3 bedroom top floor corner penthouse suite. Utilize the suite as a 3 bedroom, or lock it off into separate 2 bedroom and 1 bedroom suites. Bear Lodge offers ski in ski out slope side living, secure parking and direct road access year round. Mt Washington is fast becoming a year round destination with miles of hiking and biking trails plus the addition of an exhilarating zip line, all complimenting the winter attractions placing the mountain firmly on the recreation map. Located within 45 mins of downtown Courtenay & Comox Airport it's possible to ski in the morning, play a round of golf in the afternoon and be back up the mountain in time for supper. Freshly painted and rental ready this home will appeal to the investor utilizing the on site rental manager and corresponding revenue stream and /or to the facilitator of family experiences and memories. Purchase price is plus GST
Location
Province BC
County Comox Valley Regional District
Area Cv Mt Washington
Zoning MTW-CD
Direction Southeast
Rooms
Main Level Bedrooms 3
Kitchen 1
Interior
Interior Features Furnished
Heating Baseboard, Electric
Cooling None
Flooring Mixed
Fireplaces Number 1
Fireplaces Type Propane
Fireplace 1
Window Features Insulated Windows
Laundry In Unit
Exterior
Exterior Feature Balcony/Patio, Sprinkler System
Garage Spaces 1.0
Utilities Available Electricity To Lot, Phone To Lot, Underground Utilities
Amenities Available Elevator(s), Secured Entry, Spa/Hot Tub, Storage Unit
Roof Type Metal
Total Parking Spaces 1
Building
Lot Description Central Location, Easy Access, Family-Oriented Neighbourhood, Hillside, Park Setting, Private, Recreation Nearby
Building Description Insulation: Ceiling,Insulation: Walls,Wood, Condo
Faces Southeast
Story 4
Foundation Poured Concrete
Sewer Sewer To Lot
Water Other
Structure Type Insulation: Ceiling,Insulation: Walls,Wood
Others
HOA Fee Include Caretaker,Garbage Removal,Hot Water,Property Management,Sewer,Water
Tax ID 026-336-057
Ownership Freehold/Strata
Pets Allowed Aquariums, Birds, Caged Mammals, Cats, Dogs, Number Limit, Size Limit
Read Less Info
Want to know what your home might be worth? Contact us for a FREE valuation!

Our team is ready to help you sell your home for the highest possible price ASAP
Bought with Royal LePage-Comox Valley (CV)
“My job is to find and attract mastery-based agents to the office, protect the culture, and make sure everyone is happy! ”





