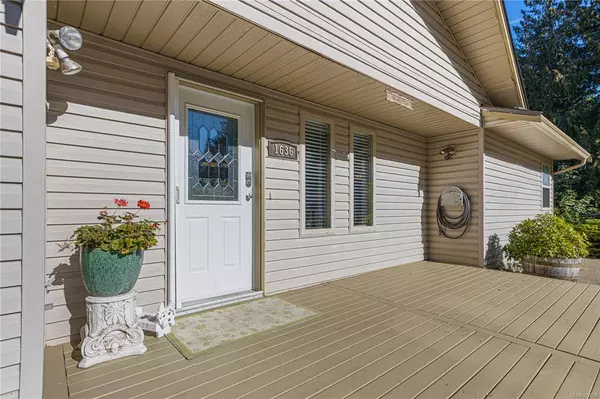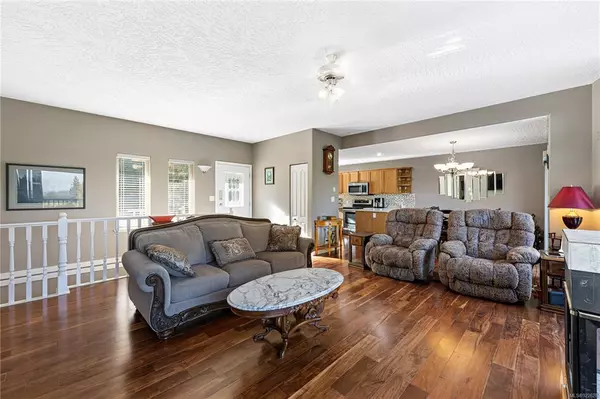$702,000
$715,000
1.8%For more information regarding the value of a property, please contact us for a free consultation.
3 Beds
2 Baths
2,042 SqFt
SOLD DATE : 04/27/2023
Key Details
Sold Price $702,000
Property Type Single Family Home
Sub Type Single Family Detached
Listing Status Sold
Purchase Type For Sale
Square Footage 2,042 sqft
Price per Sqft $343
Subdivision Little Qualicum River Village
MLS Listing ID 922628
Sold Date 04/27/23
Style Main Level Entry with Upper Level(s)
Bedrooms 3
HOA Fees $155/mo
Rental Info Unrestricted
Year Built 2003
Annual Tax Amount $2,673
Tax Year 2022
Lot Size 0.750 Acres
Acres 0.75
Property Description
This is a stunning rural property in Little Qualicum River Village, a gated community surrounded by the breathtaking beauty of Little Qualicum Falls Provincial Park. 2043 sq ft of living space on 3/4 acre, this home offers an easy, carefree lifestyle. The main floor features an open layout with large windows that let in plenty of natural light & offer stunning views of your backyard oasis & the distant ocean & Hornby Island. The master bedroom is conveniently located on the main floor & boasts a spacious, elegant ensuite bathroom. The walkout basement features a large family room, laundry room, guest room, office, & access to the backyard amenities. Outdoor living is a dream with deer fencing, irrigation, water features, gardens, fruit trees, firepit area, generator, covered decks & patios, hot tub, & a large 44'x12' deck for entertaining. With a detached 2-car garage/workshop, paved driveway, & RV parking with power/septic access, this property has it all. New roof just installed
Location
Province BC
County Nanaimo Regional District
Area Pq Little Qualicum River Village
Zoning RC3
Direction South
Rooms
Other Rooms Greenhouse, Workshop
Basement Finished, Full, Walk-Out Access
Main Level Bedrooms 1
Kitchen 1
Interior
Interior Features Cathedral Entry, Ceiling Fan(s), Dining/Living Combo, Jetted Tub
Heating Baseboard, Electric, Propane
Cooling None
Flooring Mixed
Fireplaces Number 1
Fireplaces Type Propane
Equipment Other Improvements
Fireplace 1
Window Features Insulated Windows,Vinyl Frames,Window Coverings
Appliance Dishwasher, Dryer, Hot Tub, Oven/Range Electric, Refrigerator, Washer, See Remarks
Laundry In House
Exterior
Exterior Feature Balcony/Deck, Fencing: Full, Garden, Sprinkler System, Water Feature
Carport Spaces 2
Amenities Available Private Drive/Road, Secured Entry
View Y/N 1
View Mountain(s), Ocean
Roof Type Asphalt Shingle,Fibreglass Shingle
Handicap Access Ground Level Main Floor, Primary Bedroom on Main
Total Parking Spaces 6
Building
Lot Description Gated Community, Irrigation Sprinkler(s), Landscaped, Near Golf Course, No Through Road, Park Setting, Quiet Area, Recreation Nearby, Rural Setting, Southern Exposure
Building Description Insulation: Ceiling,Insulation: Walls,Vinyl Siding, Main Level Entry with Upper Level(s)
Faces South
Foundation Slab
Sewer Septic System
Water Cooperative
Structure Type Insulation: Ceiling,Insulation: Walls,Vinyl Siding
Others
HOA Fee Include Garbage Removal,Insurance,Maintenance Grounds,Property Management,Recycling,Water
Restrictions Building Scheme,Easement/Right of Way
Tax ID 024-279-625
Ownership Freehold/Strata
Pets Description Cats, Dogs
Read Less Info
Want to know what your home might be worth? Contact us for a FREE valuation!

Our team is ready to help you sell your home for the highest possible price ASAP
Bought with 460 Realty Inc. (QU)

“My job is to find and attract mastery-based agents to the office, protect the culture, and make sure everyone is happy! ”





