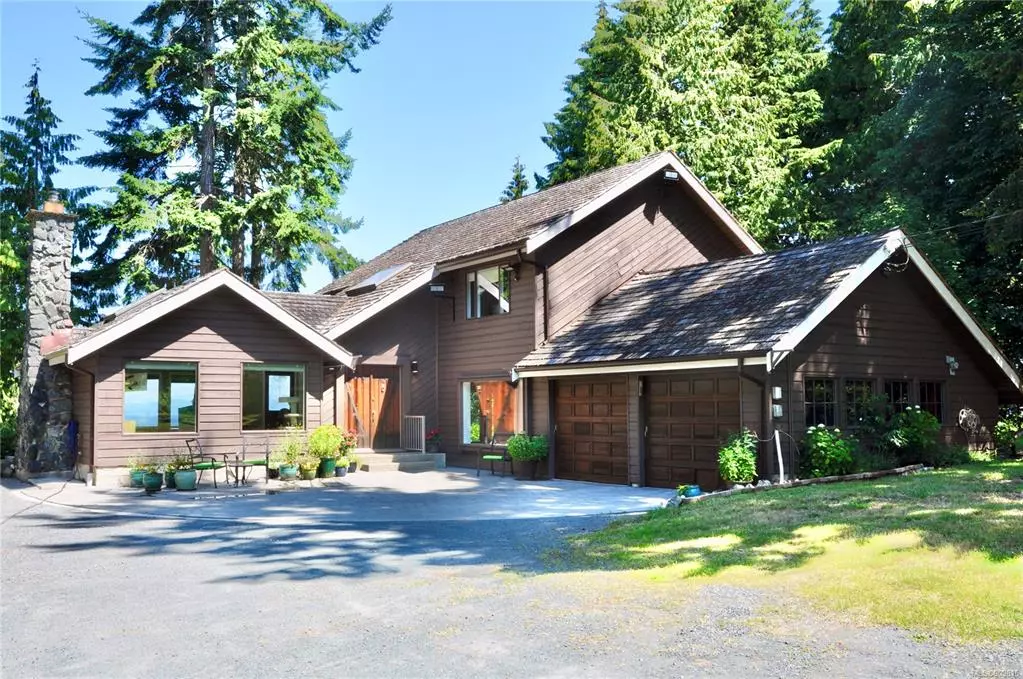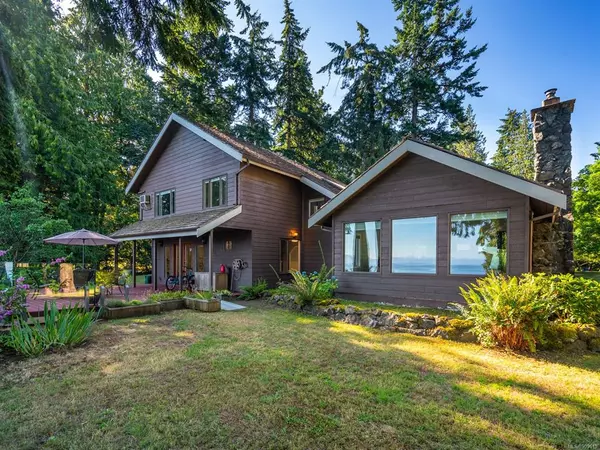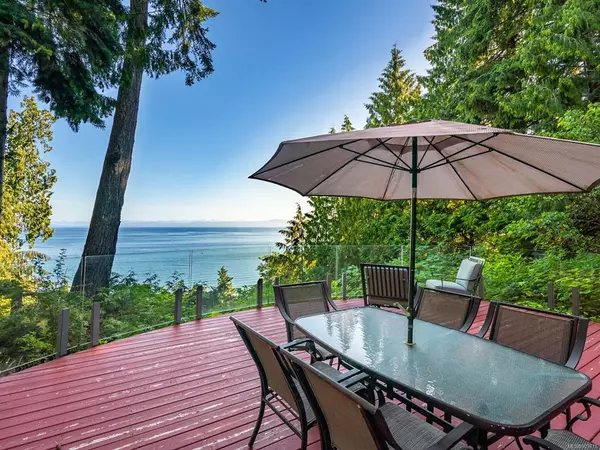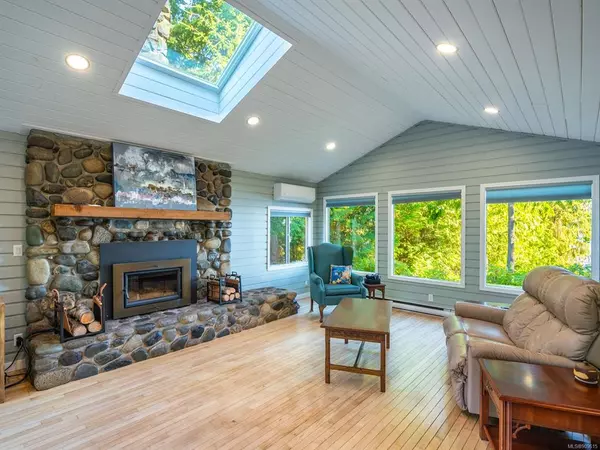$1,570,700
$1,750,000
10.2%For more information regarding the value of a property, please contact us for a free consultation.
3 Beds
3 Baths
2,370 SqFt
SOLD DATE : 04/18/2023
Key Details
Sold Price $1,570,700
Property Type Single Family Home
Sub Type Single Family Detached
Listing Status Sold
Purchase Type For Sale
Square Footage 2,370 sqft
Price per Sqft $662
MLS Listing ID 909615
Sold Date 04/18/23
Style Main Level Entry with Upper Level(s)
Bedrooms 3
Rental Info Unrestricted
Year Built 1977
Annual Tax Amount $6,186
Tax Year 2022
Lot Size 8.900 Acres
Acres 8.9
Property Description
STUNNING WATERFRONT ACREAGE ~ This 8.9 acre rural property gives you privacy from the noise of the world, a feeling of space & connection with nature. The ocean views reach across to the mountains & mainland. The winding driveway through forested acres opens to a sunny high bank with a West Coast style home that's been thoughtfully renovated. Apple trees & grapevines flourish, and raised beds + greenhouse provide fresh vegetables. The home features a heat pump, vaulted ceiling, slate & oak floors, large windows & glass-rail deck to enjoy the ocean vistas, full bathroom upgrades, reverse osmosis water filtration & new well pump, 2007 septic system, stone courtyard at front, 1195 sf incredible workshop w/ 16ft high ceilings and 2 side carports for boats/motorhomes. The property is zoned for a full second dwelling. Surrounded by mature forest, the property is private while the home is situated in a clearing & receives beautiful southern exposure! This property is truly a rare find!
Location
Province BC
County Nanaimo Regional District
Area Pq Qualicum North
Zoning RU1
Direction South
Rooms
Other Rooms Workshop
Basement None
Kitchen 1
Interior
Interior Features Dining Room, Storage, Workshop
Heating Baseboard, Electric, Heat Pump
Cooling Air Conditioning
Flooring Carpet, Hardwood, Tile
Fireplaces Number 2
Fireplaces Type Insert, Wood Stove
Fireplace 1
Window Features Insulated Windows,Skylight(s)
Appliance Dishwasher, F/S/W/D, Jetted Tub, Water Filters
Laundry In House
Exterior
Exterior Feature Balcony/Deck, Fencing: Partial, Garden, Low Maintenance Yard, Wheelchair Access
Garage Spaces 4.0
Carport Spaces 2
Waterfront 1
Waterfront Description Ocean
View Y/N 1
View Ocean
Roof Type Shake
Handicap Access Accessible Entrance, Ground Level Main Floor, Wheelchair Friendly
Total Parking Spaces 6
Building
Lot Description Acreage, Hillside, Level, Park Setting, Private, Quiet Area, Recreation Nearby, Rectangular Lot, Rural Setting, Southern Exposure
Building Description Wood, Main Level Entry with Upper Level(s)
Faces South
Foundation Slab
Sewer Septic System
Water Well: Drilled
Architectural Style West Coast
Structure Type Wood
Others
Restrictions ALR: No
Tax ID 006-694-802
Ownership Freehold
Pets Description Aquariums, Birds, Caged Mammals, Cats, Dogs
Read Less Info
Want to know what your home might be worth? Contact us for a FREE valuation!

Our team is ready to help you sell your home for the highest possible price ASAP
Bought with Real Broker B.C. Ltd.

“My job is to find and attract mastery-based agents to the office, protect the culture, and make sure everyone is happy! ”





