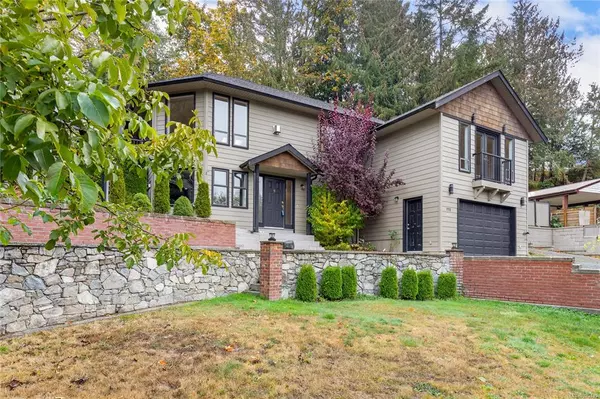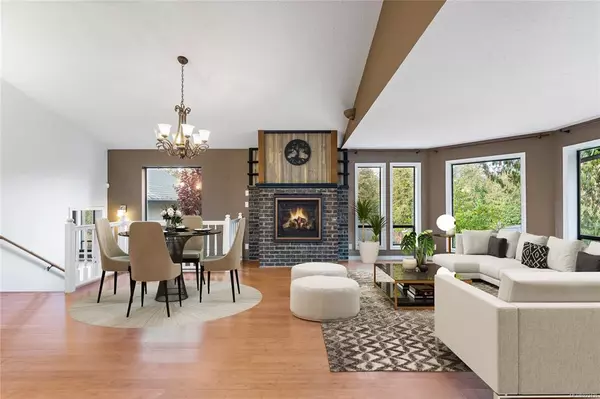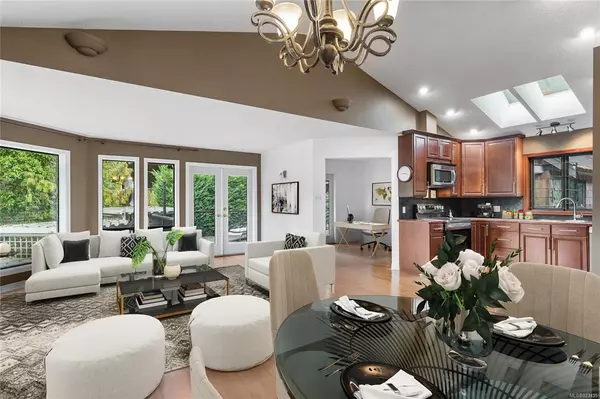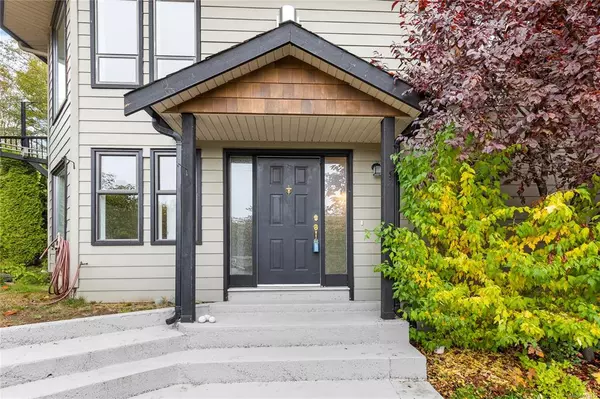$847,000
$885,000
4.3%For more information regarding the value of a property, please contact us for a free consultation.
3 Beds
3 Baths
2,604 SqFt
SOLD DATE : 04/14/2023
Key Details
Sold Price $847,000
Property Type Single Family Home
Sub Type Single Family Detached
Listing Status Sold
Purchase Type For Sale
Square Footage 2,604 sqft
Price per Sqft $325
MLS Listing ID 923435
Sold Date 04/14/23
Style Ground Level Entry With Main Up
Bedrooms 3
Rental Info Unrestricted
Year Built 2008
Annual Tax Amount $3,827
Tax Year 2022
Lot Size 0.300 Acres
Acres 0.3
Property Description
Open concept floor plan, huge workshop, large rec room, and listed well below assessed value, this home has it all! Warm hardwood flooring with in floor radiant heat throughout gives this surprisingly spacious home a warm and cozy feel. You will love the generous primary suite with its own 4 piece ensuite, walk in closet and Juliet balcony located on its own landing away from the other 2 bedrooms. The main floor boasts an additional bed and bath as well as a den, additionally, the open kitchen and living space opens up onto a 1065 sq ft deck with custom made trellises arching over a water fall perfect for indoor/outdoor living. The lower level has a large rec room, additional bedroom, bathroom and garage.
Outside the home you will love the huge shop with bonus room, tons of RV parking and space for toys. Located on quiet no through street, right next to French Creek walking trails, this is a great spot, close to golf, town and the marina!
Zoning allows for a suite if desired.
Location
Province BC
County Parksville, City Of
Area Pq French Creek
Zoning RS1
Direction West
Rooms
Other Rooms Storage Shed, Workshop
Basement None
Main Level Bedrooms 2
Kitchen 1
Interior
Heating Hot Water, Natural Gas, Radiant Floor
Cooling None
Flooring Hardwood
Fireplaces Number 1
Fireplaces Type Gas
Fireplace 1
Laundry In House
Exterior
Exterior Feature Balcony/Patio, Low Maintenance Yard
Garage Spaces 1.0
Roof Type Asphalt Shingle
Total Parking Spaces 6
Building
Building Description Cement Fibre, Ground Level Entry With Main Up
Faces West
Foundation Poured Concrete
Sewer Sewer Connected
Water Municipal
Structure Type Cement Fibre
Others
Restrictions None
Tax ID 002-776-723
Ownership Freehold
Pets Allowed Aquariums, Birds, Caged Mammals, Cats, Dogs
Read Less Info
Want to know what your home might be worth? Contact us for a FREE valuation!

Our team is ready to help you sell your home for the highest possible price ASAP
Bought with Royal LePage Parksville-Qualicum Beach Realty (PK)
“My job is to find and attract mastery-based agents to the office, protect the culture, and make sure everyone is happy! ”





