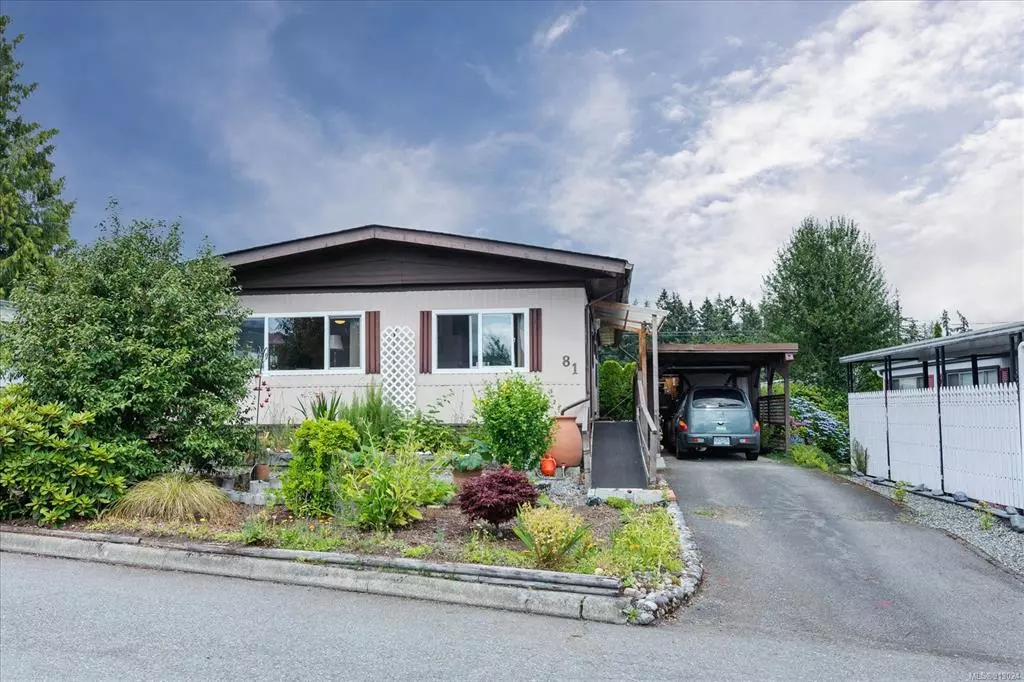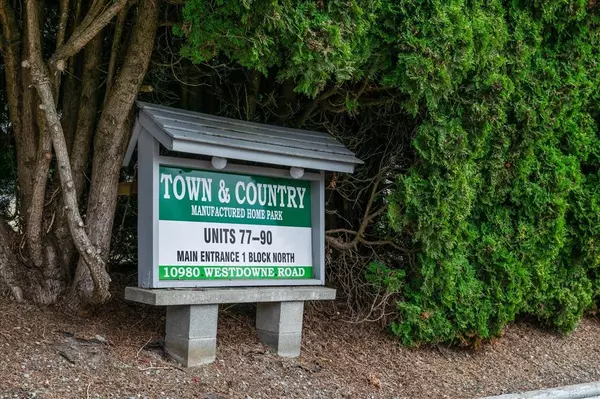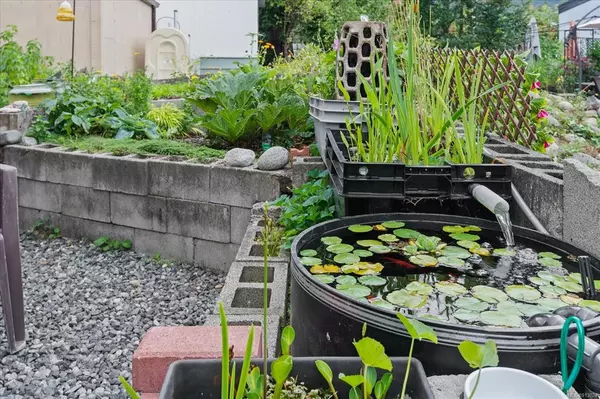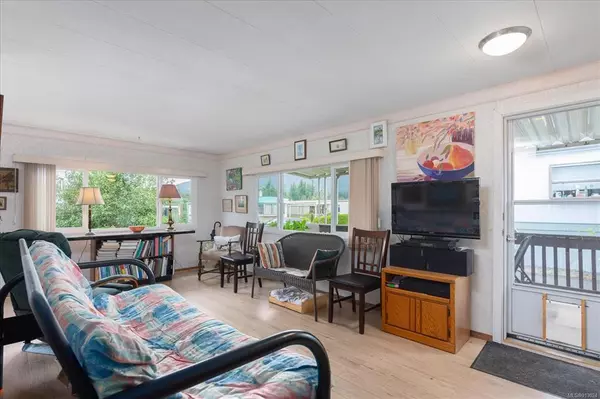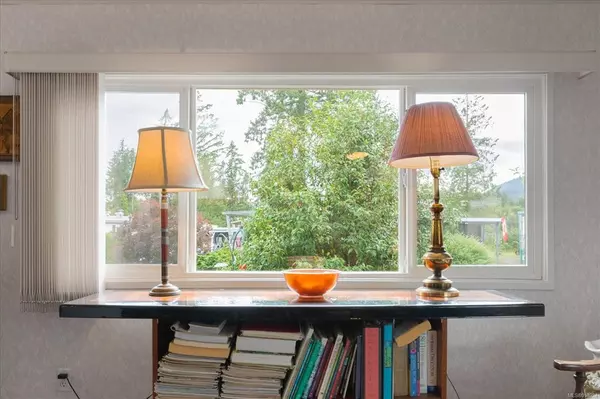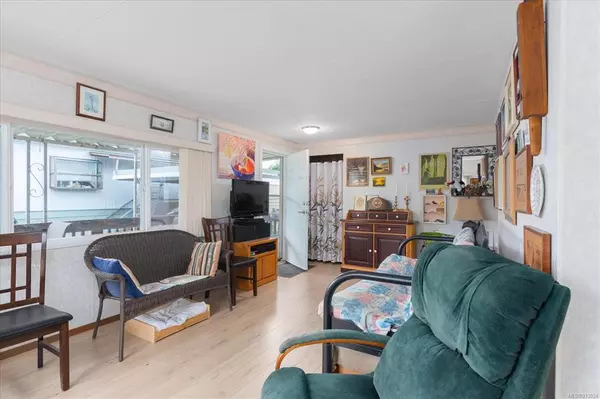$180,000
$189,900
5.2%For more information regarding the value of a property, please contact us for a free consultation.
2 Beds
2 Baths
1,062 SqFt
SOLD DATE : 03/01/2023
Key Details
Sold Price $180,000
Property Type Manufactured Home
Sub Type Manufactured Home
Listing Status Sold
Purchase Type For Sale
Square Footage 1,062 sqft
Price per Sqft $169
Subdivision Town And Country Mhp
MLS Listing ID 913024
Sold Date 03/01/23
Style Rancher
Bedrooms 2
HOA Fees $520/mo
Rental Info No Rentals
Year Built 1974
Annual Tax Amount $569
Tax Year 2021
Property Description
Welcome to this double wide mobile in the very popular Town and Country Mobile Home Park. The unit comes with 2 bedrooms plus a den and has 2 bathrooms, including a 3 piece ensuite for the primary bedroom. The spacious living/dining area has 3 large windows, to capture the morning sun, with modern style vertical blinds. There is a heatpump which provides efficient heating and cooling – a real bonus in the summer months. Outside there is a carport with attached workshop so it is not short of space for those that like doing projects/crafts etc or just want some extra storage. The garden areas are a joy to walk around with small trees, spring/summer flowers, herbs, veggies and fruit – plus there is a small fish pond. The park is 55+, allows 1 small pet, is extremely well maintained and has a great clubhouse and outdoor pool. All measurements are approx. and should be verified by the buyer if important.
Location
Province BC
County Ladysmith, Town Of
Area Du Ladysmith
Zoning MHP-1
Direction South
Rooms
Other Rooms Storage Shed, Workshop
Basement Other
Main Level Bedrooms 2
Kitchen 1
Interior
Heating Electric, Heat Pump
Cooling Other
Flooring Laminate, Vinyl
Laundry In House
Exterior
Exterior Feature Fencing: Full
Carport Spaces 1
Amenities Available Clubhouse, Pool: Outdoor
Roof Type Asphalt Shingle
Total Parking Spaces 2
Building
Building Description Aluminum Siding,Vinyl Siding, Rancher
Faces South
Foundation Pillar/Post/Pier
Sewer Septic System
Water Municipal
Structure Type Aluminum Siding,Vinyl Siding
Others
Ownership Pad Rental
Pets Description Cats, Dogs, Number Limit, Size Limit
Read Less Info
Want to know what your home might be worth? Contact us for a FREE valuation!

Our team is ready to help you sell your home for the highest possible price ASAP
Bought with Pemberton Holmes Ltd. (Ldy)

“My job is to find and attract mastery-based agents to the office, protect the culture, and make sure everyone is happy! ”
