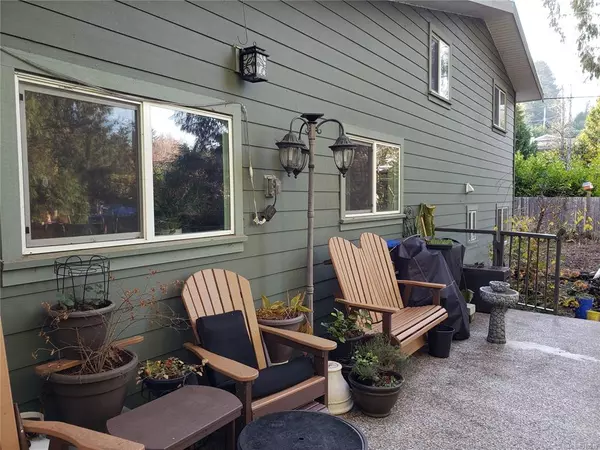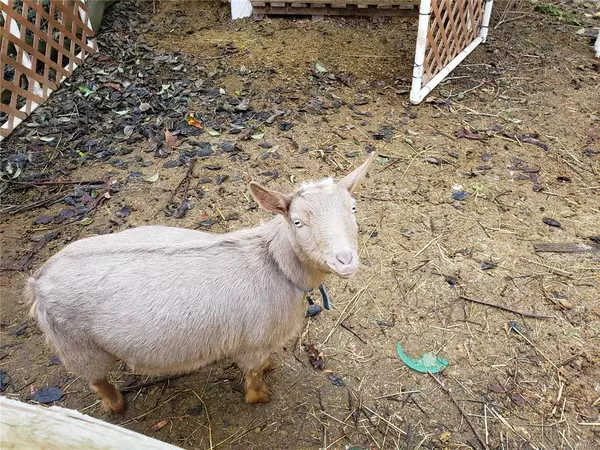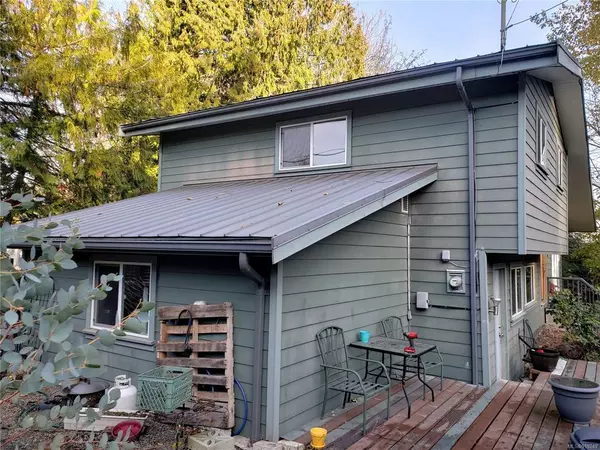$790,000
$829,900
4.8%For more information regarding the value of a property, please contact us for a free consultation.
4 Beds
2 Baths
2,500 SqFt
SOLD DATE : 02/28/2023
Key Details
Sold Price $790,000
Property Type Single Family Home
Sub Type Single Family Detached
Listing Status Sold
Purchase Type For Sale
Square Footage 2,500 sqft
Price per Sqft $316
MLS Listing ID 919249
Sold Date 02/28/23
Style Split Level
Bedrooms 4
Rental Info Unrestricted
Year Built 1971
Annual Tax Amount $3,194
Tax Year 2022
Lot Size 0.500 Acres
Acres 0.5
Lot Dimensions 119 x 186
Property Description
This Mill Bay gem has just been listed after 30 years! So lets get started with Hardwood flooring, Hickory cabinets, granite & vaulted ceilings in this 4 level spilt West Coast design home. With its unique floor plan consisting of 4 bedrms & Den and 2 baths, its list of major updates is endless such as; metal roof, hardi plank exterior, newer gas furnace and featuring an in-law suite with kitchenette. The Quonset, chicken coop or goat pen, currently being occupied by Thistle & Kat etc.(resident goats) are a hobby enthusiasts delight! PVC windows with garden door leading to your wrap around deck introduce you to the back yard which is situated on the perfect size of a 1/2 acre of flat land, including an updated septic system. Not too mention your own forested ravine with a seasonal mountain stream allowing you to get in tune with nature. With all levels of schools, main bus route, shopping and beach's, it's ideal for anyone wanting a mini acreage in a well established area of Mill Bay.
Location
Province BC
County Cowichan Valley Regional District
Area Ml Mill Bay
Zoning R-3
Direction South
Rooms
Other Rooms Workshop
Basement Finished, Full, Partially Finished, Walk-Out Access, With Windows
Kitchen 2
Interior
Interior Features Bar, Ceiling Fan(s), Eating Area, Soaker Tub, Storage, Vaulted Ceiling(s), Workshop
Heating Forced Air, Natural Gas
Cooling None
Flooring Carpet, Hardwood, Laminate, Tile
Fireplaces Number 2
Fireplaces Type Living Room
Fireplace 1
Window Features Insulated Windows,Vinyl Frames
Appliance Dishwasher, Dryer, F/S/W/D, Microwave, Oven/Range Electric, Refrigerator, Washer
Laundry In House
Exterior
Exterior Feature Balcony/Deck, Fenced, Fencing: Full, Garden
Garage Spaces 4.0
View Y/N 1
View Ocean
Roof Type Metal
Total Parking Spaces 4
Building
Lot Description Acreage, Adult-Oriented Neighbourhood, Central Location, Corner, Easy Access, Family-Oriented Neighbourhood, Landscaped, Level, Marina Nearby, Park Setting, Private, Recreation Nearby, Rural Setting, Serviced, Shopping Nearby, Southern Exposure, In Wooded Area
Building Description Cement Fibre,Insulation: Ceiling,Insulation: Walls,Stucco, Split Level
Faces South
Foundation Poured Concrete
Sewer Septic System
Water Municipal
Architectural Style West Coast
Structure Type Cement Fibre,Insulation: Ceiling,Insulation: Walls,Stucco
Others
Tax ID 002-976-501
Ownership Freehold
Pets Description Aquariums, Birds, Caged Mammals, Cats, Dogs
Read Less Info
Want to know what your home might be worth? Contact us for a FREE valuation!

Our team is ready to help you sell your home for the highest possible price ASAP
Bought with Coldwell Banker Oceanside Real Estate

“My job is to find and attract mastery-based agents to the office, protect the culture, and make sure everyone is happy! ”





