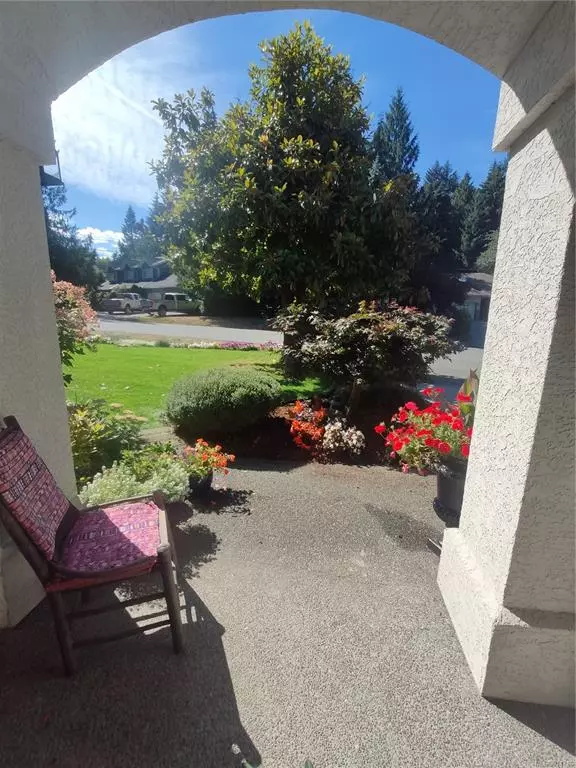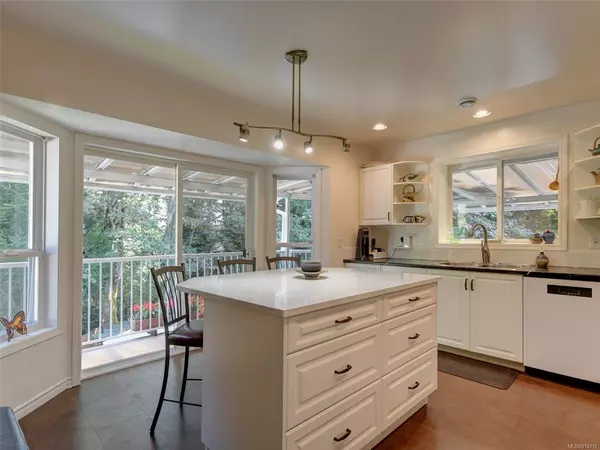$880,000
$949,900
7.4%For more information regarding the value of a property, please contact us for a free consultation.
3 Beds
3 Baths
2,597 SqFt
SOLD DATE : 01/04/2023
Key Details
Sold Price $880,000
Property Type Single Family Home
Sub Type Single Family Detached
Listing Status Sold
Purchase Type For Sale
Square Footage 2,597 sqft
Price per Sqft $338
MLS Listing ID 914716
Sold Date 01/04/23
Style Ground Level Entry With Main Up
Bedrooms 3
HOA Fees $17/mo
Rental Info Unrestricted
Year Built 1995
Annual Tax Amount $3,292
Tax Year 2022
Lot Size 0.450 Acres
Acres 0.45
Property Description
This elegant home at Deer Park Estates rests on a unique .45 acre oasis of partially forested land with ferns, a spring-fed stream, flowering shrubs, and a pond with a waterfall - all a delight to view from the main level sunroom and deck. Recent upgrades include gas fireplaces on both levels, new kitchen counters/island and stove/dishwasher, updated bathrooms, and a new water line. 3 bedrooms upstairs plus a 1-2 bedroom in-law suite on the lower level (not tenanted) - optimal for extra income, aging parents, or a home-based business. Double garage with workshop, plus a large driveway and extra RV/boat parking. Close to shopping (Mill Bay Centre), beaches, yacht club/marina/restaurant, wineries, hiking trails & more. Commuter service available, a 5 minute walk away. 25 minute drive time to Langford. Don't miss out on this turn-key ready home.
Location
Province BC
County Cowichan Valley Regional District
Area Ml Mill Bay
Direction West
Rooms
Basement Finished, Full
Main Level Bedrooms 3
Kitchen 2
Interior
Heating Baseboard, Electric, Natural Gas
Cooling HVAC
Flooring Carpet, Tile, Wood
Fireplaces Number 2
Fireplaces Type Gas
Equipment Central Vacuum Roughed-In
Fireplace 1
Window Features Insulated Windows
Appliance Dishwasher, F/S/W/D
Laundry In House
Exterior
Garage Spaces 1.0
Roof Type Asphalt Shingle
Total Parking Spaces 4
Building
Lot Description Landscaped, Private, Recreation Nearby, Rural Setting, Shopping Nearby, Wooded Lot
Building Description Insulation: Ceiling,Insulation: Walls,Stucco, Ground Level Entry With Main Up
Faces West
Story 2
Foundation Poured Concrete
Sewer Septic System
Water Municipal
Additional Building Exists
Structure Type Insulation: Ceiling,Insulation: Walls,Stucco
Others
HOA Fee Include Septic
Restrictions Easement/Right of Way
Tax ID 018-482-589
Ownership Freehold/Strata
Pets Description Aquariums, Birds, Caged Mammals, Cats, Dogs, Number Limit
Read Less Info
Want to know what your home might be worth? Contact us for a FREE valuation!

Our team is ready to help you sell your home for the highest possible price ASAP
Bought with Coldwell Banker Oceanside Real Estate

“My job is to find and attract mastery-based agents to the office, protect the culture, and make sure everyone is happy! ”





