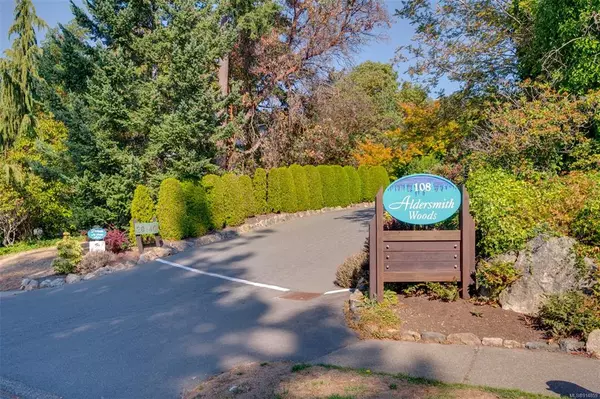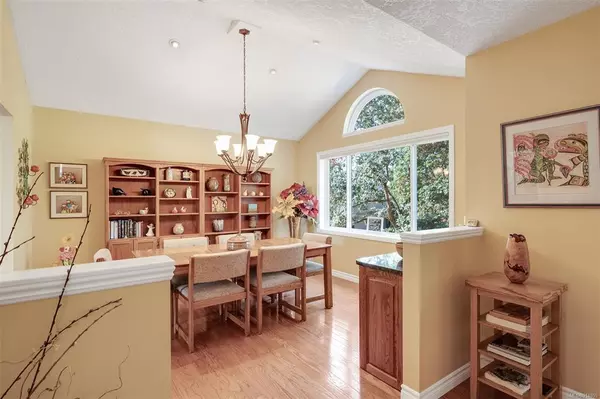$900,000
$899,000
0.1%For more information regarding the value of a property, please contact us for a free consultation.
3 Beds
2 Baths
1,863 SqFt
SOLD DATE : 11/29/2022
Key Details
Sold Price $900,000
Property Type Townhouse
Sub Type Row/Townhouse
Listing Status Sold
Purchase Type For Sale
Square Footage 1,863 sqft
Price per Sqft $483
Subdivision Aldersmith Woods
MLS Listing ID 914859
Sold Date 11/29/22
Style Main Level Entry with Upper Level(s)
Bedrooms 3
HOA Fees $476/mo
Rental Info Some Rentals
Year Built 1996
Annual Tax Amount $3,069
Tax Year 2022
Lot Size 3,049 Sqft
Acres 0.07
Property Description
One level living: Much loved, exceptional upper level unit at Aldersmith Woods with vaulted ceilings in every room making it airy and bright. Tastefully updated with gleaming wood and tile floors, this spacious home has 3 bedrooms and 2 bathrooms. A wonderful alternative to a single family home with comfortable living in 1,863 sq ft. plus an additional 170 sq. ft. sunroom. All on one level, the substantial 505 sq. ft balcony is accessed from both the family room and primary bedroom. The dining room adjoins an elegant living room with gas fireplace. Unit #33 includes 2 attached single garages as well as 3 parking spaces. Located in a quiet cul-de-sac with paved driveways and mature landscaping this well maintained, self-managed strata includes 40 units. No age restrictions and pets welcome. Conveniently situated near to shops, public transport and Victoria's treasured E&N Rail Trail for walkers and cyclers alike offering a scenic route to Downtown Victoria.
Location
Province BC
County Capital Regional District
Area Vr Glentana
Direction East
Rooms
Basement None
Main Level Bedrooms 3
Kitchen 1
Interior
Interior Features Ceiling Fan(s), Closet Organizer, Dining Room, French Doors, Soaker Tub, Storage, Vaulted Ceiling(s)
Heating Baseboard, Electric, Natural Gas
Cooling Window Unit(s)
Flooring Carpet, Tile, Wood
Fireplaces Number 1
Fireplaces Type Gas, Living Room
Equipment Central Vacuum, Electric Garage Door Opener, Security System
Fireplace 1
Window Features Blinds,Garden Window(s),Insulated Windows,Screens
Appliance Dishwasher, Dryer, Garburator, Oven Built-In, Oven/Range Gas, Refrigerator, Washer
Laundry In Unit
Exterior
Exterior Feature Balcony/Patio
Garage Spaces 2.0
Roof Type Asphalt Shingle
Handicap Access Primary Bedroom on Main
Total Parking Spaces 5
Building
Lot Description Central Location, Cul-de-sac, Near Golf Course
Building Description Cement Fibre,Insulation: Ceiling,Insulation: Walls,Wood, Main Level Entry with Upper Level(s)
Faces East
Story 2
Foundation Poured Concrete
Sewer Sewer To Lot
Water Municipal
Structure Type Cement Fibre,Insulation: Ceiling,Insulation: Walls,Wood
Others
HOA Fee Include Garbage Removal,Insurance,Maintenance Grounds,Water
Tax ID 023-573-601
Ownership Freehold/Strata
Pets Description Aquariums, Birds, Cats, Dogs
Read Less Info
Want to know what your home might be worth? Contact us for a FREE valuation!

Our team is ready to help you sell your home for the highest possible price ASAP
Bought with RE/MAX Camosun

“My job is to find and attract mastery-based agents to the office, protect the culture, and make sure everyone is happy! ”





