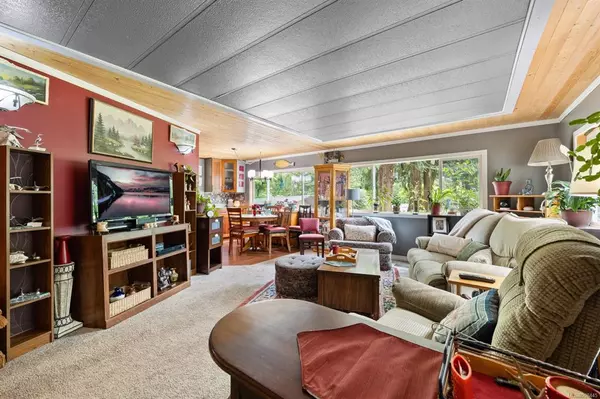$578,000
$582,500
0.8%For more information regarding the value of a property, please contact us for a free consultation.
3 Beds
2 Baths
1,259 SqFt
SOLD DATE : 11/15/2022
Key Details
Sold Price $578,000
Property Type Single Family Home
Sub Type Single Family Detached
Listing Status Sold
Purchase Type For Sale
Square Footage 1,259 sqft
Price per Sqft $459
MLS Listing ID 908445
Sold Date 11/15/22
Style Rancher
Bedrooms 3
Rental Info Unrestricted
Year Built 1978
Annual Tax Amount $1,439
Tax Year 2021
Lot Size 0.440 Acres
Acres 0.44
Property Description
Superb, rural, south facing home is super clean, oozing with charm and downright cool. Nestled midway between Courtenay and Qualicum Beach and just a block off the ocean, this 0.44 acre mindfully landscaped property invites you in & instantly makes you feel at home. The dwelling has multiple covered patio areas to enjoy the yard, sun and distant mountain views. Inside is very cozy & features an open plan great room, fully updated kitchen, large primary bedroom and much more. Heat pump & metal roof, are just some of the many extras this property has to offer. Outside there is a shop + over height garage with attached 30' storage trailer that stays. Comfortable 5th wheel RV with metal roof, covered patio & fire pit also stays and is excellent guest accommodation. Enjoy fantastic water from the well, veggie gardens & multiple fruit trees too. If you seek a great home & property that beckons you in and makes you happy, this is a must see.
Location
Province BC
County Comox Valley Regional District
Area Cv Union Bay/Fanny Bay
Zoning CR1
Direction South
Rooms
Other Rooms Storage Shed, Workshop
Basement None
Main Level Bedrooms 3
Kitchen 1
Interior
Interior Features Dining/Living Combo, Storage
Heating Heat Pump
Cooling HVAC
Flooring Mixed
Fireplaces Number 1
Fireplaces Type Pellet Stove
Fireplace 1
Appliance F/S/W/D, Range Hood
Laundry In House
Exterior
Exterior Feature Awning(s), Balcony/Patio, Fencing: Partial, Garden, Water Feature
Garage Spaces 2.0
Carport Spaces 1
Utilities Available Electricity To Lot
View Y/N 1
View Mountain(s)
Roof Type Metal
Handicap Access Primary Bedroom on Main
Total Parking Spaces 4
Building
Lot Description Quiet Area, Rural Setting
Building Description Aluminum Siding,Insulation: Ceiling,Insulation: Walls, Rancher
Faces South
Foundation Block
Sewer Septic System
Water Well: Shallow
Additional Building None
Structure Type Aluminum Siding,Insulation: Ceiling,Insulation: Walls
Others
Restrictions None
Tax ID 002-116-359
Ownership Freehold
Acceptable Financing Agreement for Sale
Listing Terms Agreement for Sale
Pets Allowed Aquariums, Birds, Caged Mammals, Cats, Dogs
Read Less Info
Want to know what your home might be worth? Contact us for a FREE valuation!

Our team is ready to help you sell your home for the highest possible price ASAP
Bought with eXp Realty
“My job is to find and attract mastery-based agents to the office, protect the culture, and make sure everyone is happy! ”





