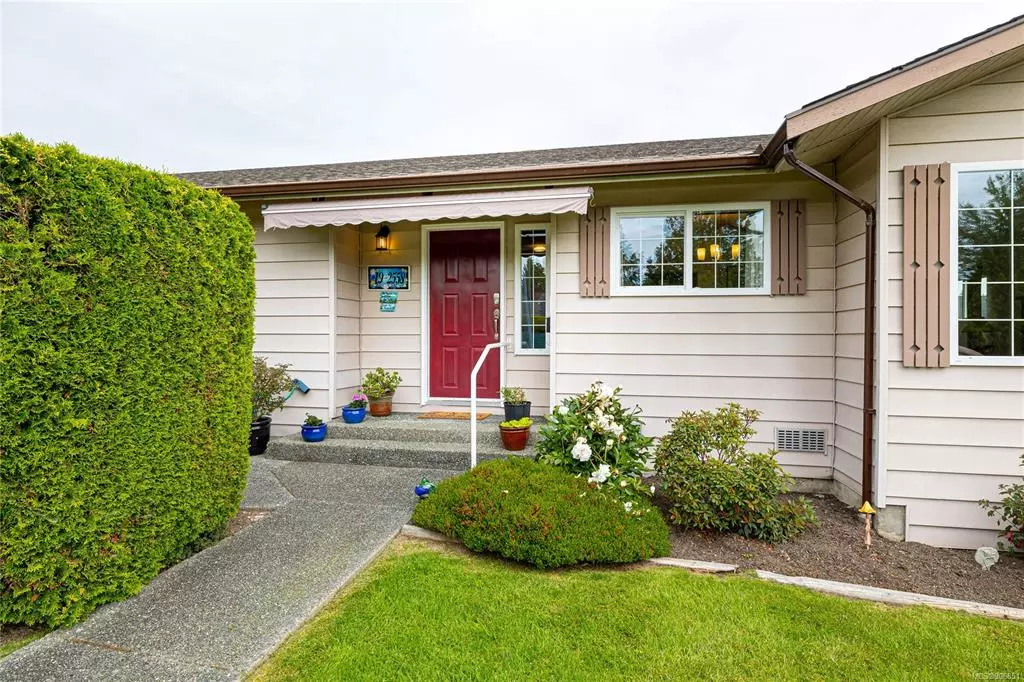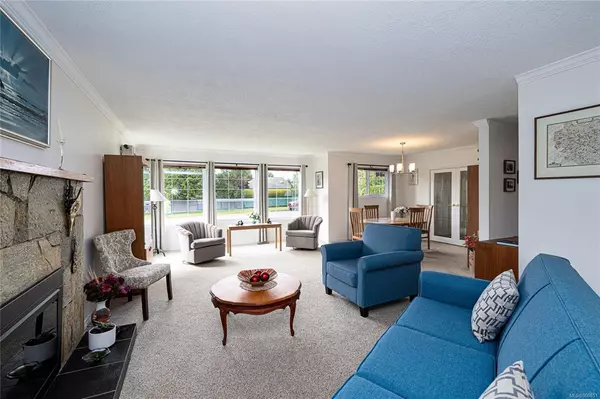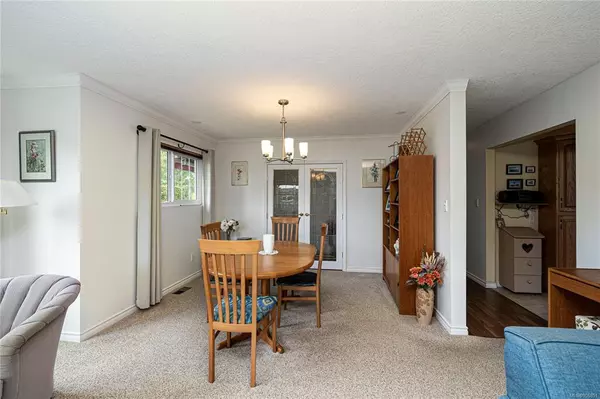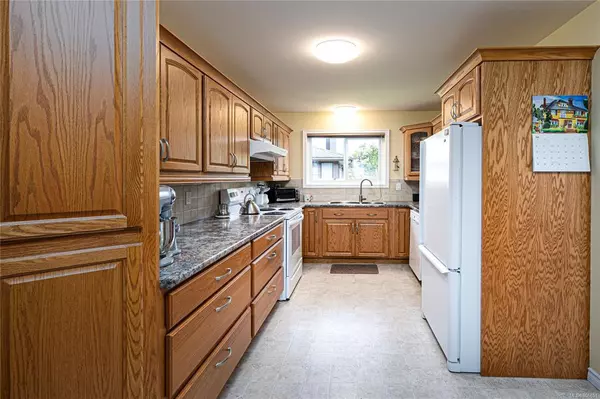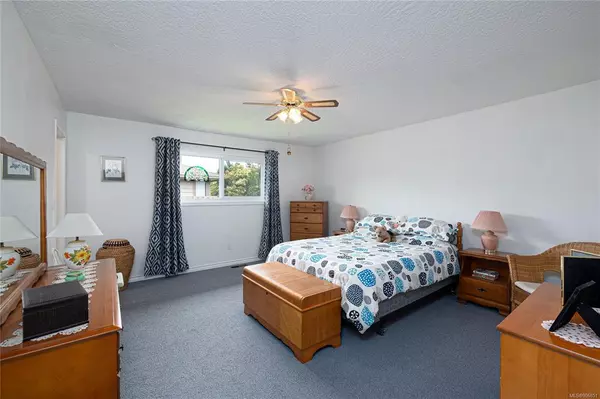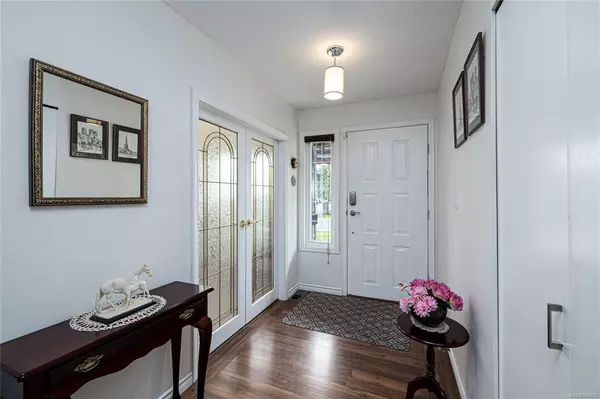$899,000
$899,900
0.1%For more information regarding the value of a property, please contact us for a free consultation.
2 Beds
2 Baths
1,603 SqFt
SOLD DATE : 10/28/2022
Key Details
Sold Price $899,000
Property Type Single Family Home
Sub Type Single Family Detached
Listing Status Sold
Purchase Type For Sale
Square Footage 1,603 sqft
Price per Sqft $560
Subdivision Lochside Estates
MLS Listing ID 906851
Sold Date 10/28/22
Style Rancher
Bedrooms 2
HOA Fees $90/mo
Rental Info No Rentals
Year Built 1985
Annual Tax Amount $3,889
Tax Year 2022
Lot Size 7,840 Sqft
Acres 0.18
Property Description
Opportunity knocks! Lovely, well maintained, comfortable, spacious 2 bedroom, 2 bath 1603 sq ft ONE LEVEL home on crawl space at Lochside Estates. Enjoy Turgoose Point area in Central Saanich (near James Island Pier). Close to beach access, level seaside walks, minutes to Saanichton shopping, restaurants, Saanich Peninsula Hospital. 10 minutes to Sidney & 20 minutes to downtown Victoria plus bus service at your doorstep. Be a proud owner of one of 19 homes on this exclusive street with underground services & street lights. Owners to be 45 years+. This is a lovingly cared for 1985 built home. Mature attractive garden with fully fenced private back yard & deck. DOUBLE GARAGE perfect for workshop, bike & kayak storage or car enthusiast. Sensibly priced. Quick possession available!
Location
Province BC
County Capital Regional District
Area Cs Turgoose
Direction South
Rooms
Other Rooms Greenhouse, Storage Shed
Basement Crawl Space
Main Level Bedrooms 2
Kitchen 1
Interior
Interior Features Ceiling Fan(s), Closet Organizer, Dining/Living Combo, Light Pipe, Storage
Heating Electric, Forced Air
Cooling None
Flooring Carpet, Vinyl
Fireplaces Number 1
Fireplaces Type Electric, Living Room
Equipment Central Vacuum, Electric Garage Door Opener
Fireplace 1
Window Features Blinds,Insulated Windows,Screens,Vinyl Frames,Window Coverings
Appliance Dishwasher, F/S/W/D, Range Hood
Laundry In House
Exterior
Exterior Feature Awning(s), Balcony/Deck, Balcony/Patio, Fenced, Garden, Low Maintenance Yard, Sprinkler System, Wheelchair Access
Garage Spaces 2.0
Utilities Available Cable To Lot, Electricity To Lot, Garbage, Natural Gas To Lot, Phone To Lot, Recycling, Underground Utilities
Amenities Available Common Area, Street Lighting
Roof Type Fibreglass Shingle
Handicap Access Accessible Entrance, Ground Level Main Floor, Primary Bedroom on Main, Wheelchair Friendly
Total Parking Spaces 3
Building
Lot Description Adult-Oriented Neighbourhood, Central Location, Corner, Cul-de-sac, Easy Access, Irrigation Sprinkler(s), Landscaped, Level, No Through Road, Private, Quiet Area, Serviced, Shopping Nearby, Sidewalk
Building Description Insulation All,Vinyl Siding, Rancher
Faces South
Story 1
Foundation Poured Concrete
Sewer Sewer Connected
Water Municipal
Additional Building None
Structure Type Insulation All,Vinyl Siding
Others
HOA Fee Include Garbage Removal,Insurance,Recycling,Sewer,Water
Restrictions ALR: No,Building Scheme
Tax ID 000-425-397
Ownership Freehold/Strata
Acceptable Financing Purchaser To Finance
Listing Terms Purchaser To Finance
Pets Allowed Aquariums, Birds, Caged Mammals, Cats, Dogs, Number Limit
Read Less Info
Want to know what your home might be worth? Contact us for a FREE valuation!

Our team is ready to help you sell your home for the highest possible price ASAP
Bought with Holmes Realty Ltd
“My job is to find and attract mastery-based agents to the office, protect the culture, and make sure everyone is happy! ”
