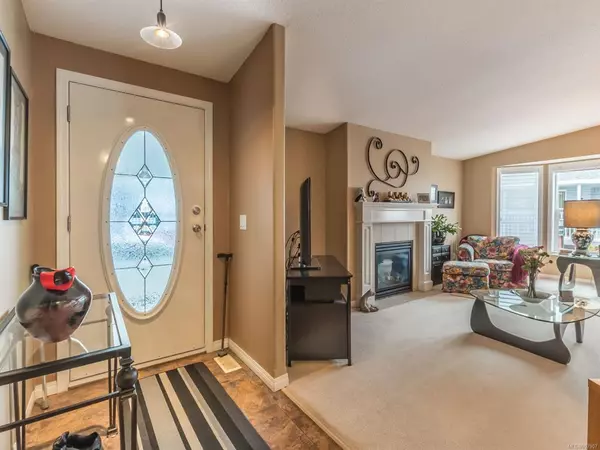$450,000
$479,000
6.1%For more information regarding the value of a property, please contact us for a free consultation.
3 Beds
2 Baths
1,512 SqFt
SOLD DATE : 10/25/2022
Key Details
Sold Price $450,000
Property Type Manufactured Home
Sub Type Manufactured Home
Listing Status Sold
Purchase Type For Sale
Square Footage 1,512 sqft
Price per Sqft $297
Subdivision Rocky Creek Village
MLS Listing ID 907907
Sold Date 10/25/22
Style Rancher
Bedrooms 3
HOA Fees $550/mo
Rental Info No Rentals
Year Built 2006
Annual Tax Amount $1,855
Tax Year 2021
Property Description
Pristine, tasteful & welcoming describe this manufactured home in a quiet, pet friendly park. This home has been taken great care of the light-filled 3 bedroom, 2 bath property. The home's interior delights with formal dining, plus a large kitchen eating area with French doors to the patio. All rooms are nicely painted. Enjoy quality blinds, ample skylights, a gorgeous gas fireplace, walk-in shower, designer lighting, & a fuel -efficient heat pump. Outside, enjoy the best of both worlds: A beautifully landscaped yard (with grapes, apples, pears, cherries and figs), without all the work! An automatic sprinkler system and low maintenance landscaping keep things easy, so you can enjoy more time relaxing...on your 500 sq ft, partly-covered wraparound deck, perhaps, or maybe puttering in your detached workshop! A great package, close to everything. Show's extremely well. The only thing missing is you!
Location
Province BC
County Ladysmith, Town Of
Area Du Ladysmith
Zoning MHP
Direction Southeast
Rooms
Basement None
Main Level Bedrooms 3
Kitchen 1
Interior
Heating Heat Pump, Natural Gas
Cooling Central Air
Flooring Mixed
Fireplaces Number 1
Fireplaces Type Electric
Fireplace 1
Laundry In House
Exterior
Carport Spaces 1
Roof Type Asphalt Shingle
Total Parking Spaces 3
Building
Lot Description Adult-Oriented Neighbourhood, Easy Access, Quiet Area
Building Description Vinyl Siding, Rancher
Faces Southeast
Story 1
Foundation Slab
Sewer Sewer Connected
Water Municipal
Additional Building None
Structure Type Vinyl Siding
Others
Ownership Pad Rental
Pets Description Aquariums, Birds, Caged Mammals, Cats, Dogs
Read Less Info
Want to know what your home might be worth? Contact us for a FREE valuation!

Our team is ready to help you sell your home for the highest possible price ASAP
Bought with eXp Realty

“My job is to find and attract mastery-based agents to the office, protect the culture, and make sure everyone is happy! ”





