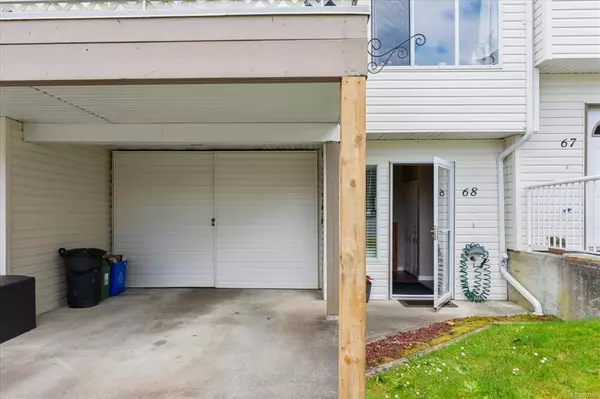$460,000
$498,800
7.8%For more information regarding the value of a property, please contact us for a free consultation.
3 Beds
3 Baths
1,614 SqFt
SOLD DATE : 10/27/2022
Key Details
Sold Price $460,000
Property Type Townhouse
Sub Type Row/Townhouse
Listing Status Sold
Purchase Type For Sale
Square Footage 1,614 sqft
Price per Sqft $285
Subdivision Edgewood Estates
MLS Listing ID 907580
Sold Date 10/27/22
Style Ground Level Entry With Main Up
Bedrooms 3
HOA Fees $312/mo
Rental Info Some Rentals
Year Built 1994
Annual Tax Amount $2,830
Tax Year 2021
Lot Size 871 Sqft
Acres 0.02
Property Description
IMMEDIATE POSSESSION... Spacious, clean, and inviting with a rhythmic jazz vibe, this unit is likely the best in the complex. Compared to the standards, its larger private fenced-in back yard even includes a smokin' fire pit.. Open the windows and sleep during the day with a pleasant breeze drifting through. Convert the rec room to a recording studio and lay down some boss tracks. Welcome your best friends - the complex allows 2 dogs. Wynton and Thelonious can enjoy breakfast kibble and after, they can make their own tracks with you along the many trail systems behind the complex. Later, bebop over to the Frank Jameson Community Centre for a swim then pick the kids up from school. What would you do if you lived here?
Location
Province BC
County Ladysmith, Town Of
Area Du Ladysmith
Zoning R3
Direction Northwest
Rooms
Basement None
Kitchen 1
Interior
Interior Features Ceiling Fan(s), Dining/Living Combo, Storage, Workshop
Heating Baseboard, Electric
Cooling None
Flooring Carpet, Laminate, Linoleum, Mixed, Tile, Vinyl
Appliance Dishwasher, F/S/W/D, Range Hood
Laundry In Unit
Exterior
Exterior Feature Balcony/Patio, Fencing: Full, Garden, Sprinkler System
Carport Spaces 1
Amenities Available Storage Unit
View Y/N 1
View City, Mountain(s)
Roof Type Asphalt Shingle
Total Parking Spaces 1
Building
Lot Description Cul-de-sac, Family-Oriented Neighbourhood, Hillside, Irrigation Sprinkler(s), Landscaped, Marina Nearby, Near Golf Course, No Through Road, Quiet Area, Recreation Nearby, Shopping Nearby
Building Description Frame Wood,Insulation: Ceiling,Insulation: Walls,Vinyl Siding, Ground Level Entry With Main Up
Faces Northwest
Story 3
Foundation Slab
Sewer Sewer Connected
Water Municipal
Structure Type Frame Wood,Insulation: Ceiling,Insulation: Walls,Vinyl Siding
Others
HOA Fee Include Garbage Removal,Maintenance Grounds,Property Management
Tax ID 018-824-641
Ownership Freehold/Strata
Pets Description Birds, Cats, Dogs, Number Limit
Read Less Info
Want to know what your home might be worth? Contact us for a FREE valuation!

Our team is ready to help you sell your home for the highest possible price ASAP
Bought with RE/MAX of Nanaimo

“My job is to find and attract mastery-based agents to the office, protect the culture, and make sure everyone is happy! ”





