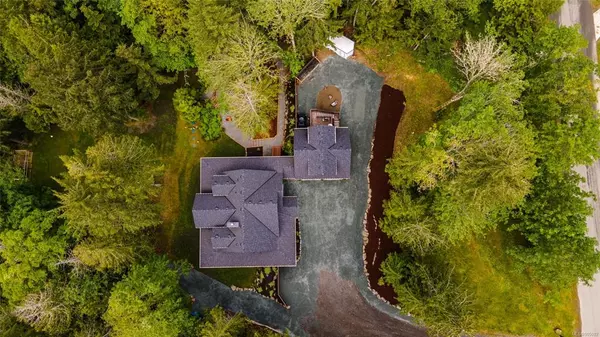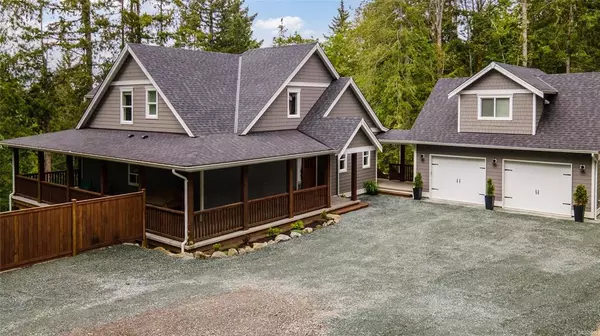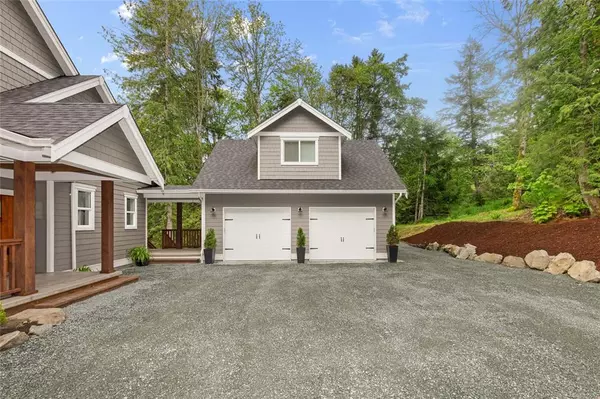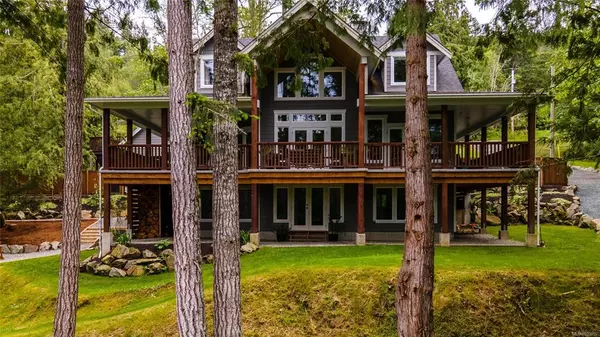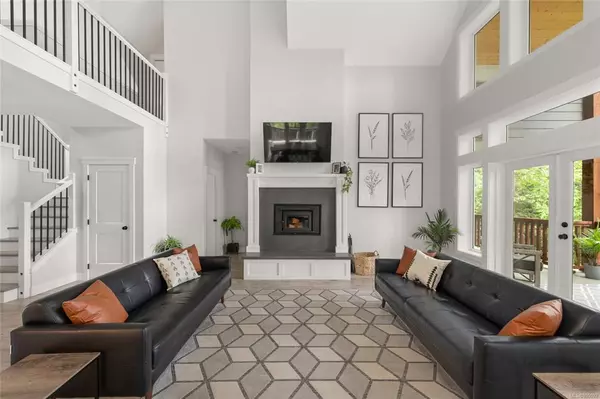$1,550,000
$1,599,000
3.1%For more information regarding the value of a property, please contact us for a free consultation.
5 Beds
6 Baths
3,948 SqFt
SOLD DATE : 09/22/2022
Key Details
Sold Price $1,550,000
Property Type Single Family Home
Sub Type Single Family Detached
Listing Status Sold
Purchase Type For Sale
Square Footage 3,948 sqft
Price per Sqft $392
MLS Listing ID 905092
Sold Date 09/22/22
Style Main Level Entry with Lower/Upper Lvl(s)
Bedrooms 5
Rental Info Unrestricted
Year Built 2018
Annual Tax Amount $4,972
Tax Year 2021
Lot Size 2.990 Acres
Acres 2.99
Property Description
On a private 3 acres within minutes of town, this exceptional custom built craftsman home with 3540 sqft of living space including a detached 1 bed in-law suite awaits. With a beautiful combination of country charm paired with modern finishes, soaring ceilings, stunning woodstove fireplace & an expansive concrete deck with a forested backdrop, this home is as inviting as they come. Open plan main floor features a gorgeous kitchen, dining area, living room, laundry/mudroom, 2pc bath & primary retreat w/walk-in closet & luxurious 5pc ensuite. Upstairs we have a handy play area & 2 more spacious beds w/walk-in closets & their own 4pc ensuites. Downstairs features an expansive rec room, roughed-in wet bar, 2pc bath, bed/office, storage, walk out access & even guest accommodation potential. For everyone's enjoyment & privacy in mind, the in-law suite has its own entrance, parking, laundry, hwt & outdoor spaces. Explore the backyard, putter in your garden or sit fireside. Youll love it.
Location
Province BC
County North Cowichan, Municipality Of
Area Du East Duncan
Zoning A3
Direction Southwest
Rooms
Other Rooms Guest Accommodations
Basement Finished
Main Level Bedrooms 1
Kitchen 2
Interior
Interior Features Closet Organizer, Storage, Vaulted Ceiling(s)
Heating Electric, Heat Pump
Cooling Air Conditioning
Flooring Mixed
Fireplaces Number 1
Fireplaces Type Insert, Living Room
Equipment Central Vacuum Roughed-In, Propane Tank
Fireplace 1
Window Features Vinyl Frames
Laundry In Unit
Exterior
Exterior Feature Balcony/Patio, Garden
Garage Spaces 2.0
Roof Type Fibreglass Shingle
Handicap Access Primary Bedroom on Main
Total Parking Spaces 4
Building
Lot Description Acreage, Landscaped, Private, Quiet Area, Rectangular Lot, Rural Setting, In Wooded Area
Building Description Cement Fibre,Frame Wood, Main Level Entry with Lower/Upper Lvl(s)
Faces Southwest
Foundation Poured Concrete
Sewer Septic System
Water Well: Drilled
Additional Building Exists
Structure Type Cement Fibre,Frame Wood
Others
Restrictions Easement/Right of Way,Restrictive Covenants
Tax ID 027-432-611
Ownership Freehold
Pets Description Aquariums, Birds, Caged Mammals, Cats, Dogs
Read Less Info
Want to know what your home might be worth? Contact us for a FREE valuation!

Our team is ready to help you sell your home for the highest possible price ASAP
Bought with Pemberton Holmes Ltd. (Dun)

“My job is to find and attract mastery-based agents to the office, protect the culture, and make sure everyone is happy! ”

