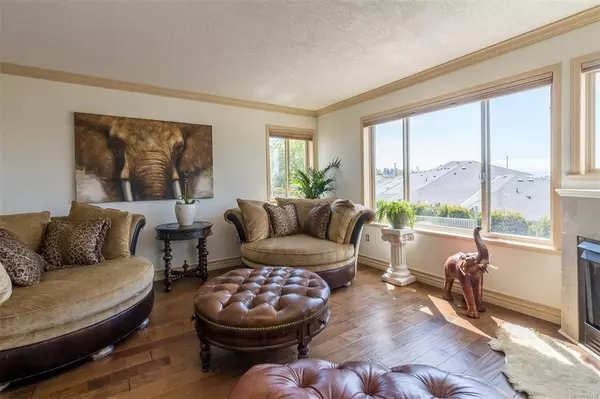$843,651
$899,000
6.2%For more information regarding the value of a property, please contact us for a free consultation.
3 Beds
3 Baths
1,829 SqFt
SOLD DATE : 06/29/2022
Key Details
Sold Price $843,651
Property Type Townhouse
Sub Type Row/Townhouse
Listing Status Sold
Purchase Type For Sale
Square Footage 1,829 sqft
Price per Sqft $461
Subdivision Admirals Landing At Thetis Cove
MLS Listing ID 904276
Sold Date 06/29/22
Style Main Level Entry with Lower/Upper Lvl(s)
Bedrooms 3
HOA Fees $551/mo
Rental Info Unrestricted
Year Built 2000
Annual Tax Amount $2,859
Tax Year 2021
Lot Size 2,613 Sqft
Acres 0.06
Property Description
Looking for a turn key, quiet, townhome with 3 bedrooms on the top floor that has ocean and mountain view’s that backs onto a green space? Then look no further. First time to market. Unit 18 has been well maintained over the years with updates that include a new stainless steel 5-burner gas stove, Vancouver Island Marble kitchen counter tops, back-splash, sink, toilets, fresh paint, wood floors, high-efficiency gas hot water on demand and more. Enjoy the uninterrupted views while staying cosy by the gas fireplace. The spacious 2+ car garage provides ample room for vehicles, kayaks, bicycles, a small gym and possibly a wine fridge or two.. Steps from the Galloping Goose trail, Thetis Cove beaches, Plumper Bay and Thrifty Foods in Admirals Mall. Smack-dab in the middle of Victoria and Langford! This is a must see.
Location
Province BC
County Capital Regional District
Area Vr Glentana
Direction South
Rooms
Basement Finished, Full, Walk-Out Access
Kitchen 1
Interior
Interior Features Breakfast Nook, Eating Area, Soaker Tub, Storage
Heating Baseboard, Electric, Natural Gas
Cooling None
Flooring Tile, Wood
Fireplaces Number 1
Fireplaces Type Gas, Living Room
Fireplace 1
Window Features Blinds,Insulated Windows
Appliance F/S/W/D
Laundry In Unit
Exterior
Exterior Feature Balcony/Patio, Fencing: Partial, Sprinkler System
Garage Spaces 2.0
View Y/N 1
View Mountain(s), Ocean
Roof Type Fibreglass Shingle
Total Parking Spaces 2
Building
Lot Description Easy Access, Landscaped, Marina Nearby, Private, Quiet Area, Shopping Nearby, In Wooded Area, Wooded Lot
Building Description Cement Fibre,Other, Main Level Entry with Lower/Upper Lvl(s)
Faces South
Story 3
Foundation Poured Concrete
Sewer Sewer To Lot
Water Municipal
Structure Type Cement Fibre,Other
Others
HOA Fee Include Garbage Removal,Insurance,Maintenance Grounds,Property Management
Tax ID 024-820-946
Ownership Freehold/Strata
Pets Description Aquariums, Birds, Caged Mammals, Cats, Dogs
Read Less Info
Want to know what your home might be worth? Contact us for a FREE valuation!

Our team is ready to help you sell your home for the highest possible price ASAP
Bought with Macdonald Realty Victoria

“My job is to find and attract mastery-based agents to the office, protect the culture, and make sure everyone is happy! ”





