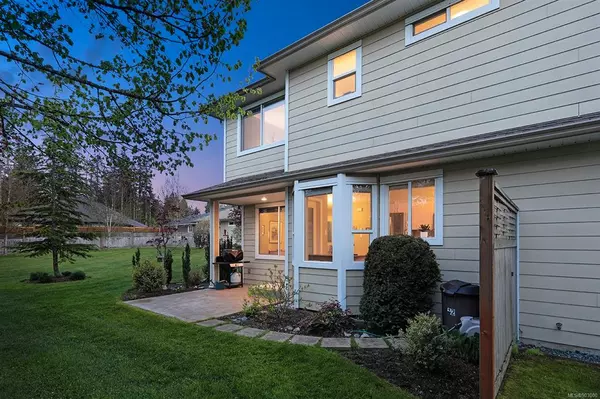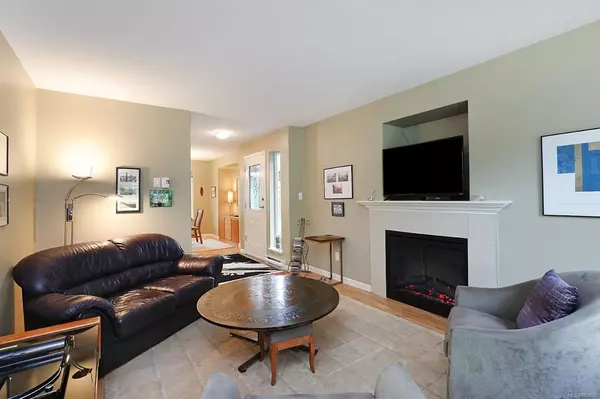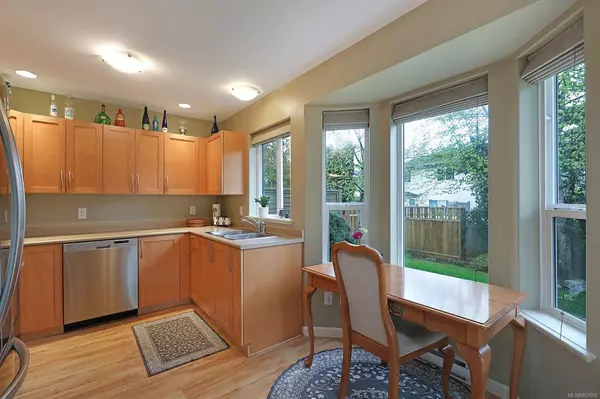$550,000
$550,000
For more information regarding the value of a property, please contact us for a free consultation.
3 Beds
3 Baths
1,448 SqFt
SOLD DATE : 07/27/2022
Key Details
Sold Price $550,000
Property Type Townhouse
Sub Type Row/Townhouse
Listing Status Sold
Purchase Type For Sale
Square Footage 1,448 sqft
Price per Sqft $379
Subdivision Terrace View
MLS Listing ID 903000
Sold Date 07/27/22
Style Main Level Entry with Upper Level(s)
Bedrooms 3
HOA Fees $299/mo
Rental Info Some Rentals
Year Built 2006
Annual Tax Amount $2,380
Tax Year 2021
Property Description
Welcome to Terrace View, a community of well-appointed townhomes located in a quiet neighbourhood. This immaculate, premier unit benefits from the neighbouring greenspace, as part of the development, offering private, peaceful, and serene views as you come and go from the front door and from the private back patio. A spacious floor plan with large windows creating light-filled spaces, including a separate living room with cozy fireplace, and a dining room with a view of the mature gardens. Well-designed kitchen with maple shaker cabinets, s/s appliances and a window over the sink to enjoy lovely views of the gardens. The adjacent breakfast nook/desk area offers easy access to the patio for lazy summer days, long drinks, and BBQ's. All 3 bedrooms and 2 bathrooms are conveniently located upstairs, and the primary suite includes a 3 pce ensuite with shower. A short walk to trails through the Ruth Masters Greenway or wind your way along (or in) the Puntledge River. Max 8 rentals, 2 pets.
Location
Province BC
County Courtenay, City Of
Area Cv Courtenay City
Zoning R-3B
Direction Southeast
Rooms
Basement Crawl Space
Kitchen 1
Interior
Heating Baseboard, Electric
Cooling None
Flooring Carpet, Laminate, Vinyl
Fireplaces Number 1
Fireplaces Type Electric, Living Room
Equipment Central Vacuum
Fireplace 1
Window Features Insulated Windows
Appliance Dishwasher, F/S/W/D
Laundry In Unit
Exterior
Exterior Feature Balcony/Patio, Low Maintenance Yard
Garage Spaces 1.0
Utilities Available Underground Utilities
Roof Type Asphalt Shingle
Handicap Access Accessible Entrance, Ground Level Main Floor, Wheelchair Friendly
Total Parking Spaces 1
Building
Lot Description Central Location, Easy Access, Landscaped, Level, Marina Nearby, Near Golf Course, Quiet Area, Recreation Nearby, Shopping Nearby
Building Description Cement Fibre,Frame Wood,Insulation All,Stone, Main Level Entry with Upper Level(s)
Faces Southeast
Story 2
Foundation Poured Concrete
Sewer Sewer Connected
Water Municipal
Architectural Style Patio Home
Additional Building None
Structure Type Cement Fibre,Frame Wood,Insulation All,Stone
Others
HOA Fee Include Maintenance Grounds,Maintenance Structure,Property Management
Restrictions None
Tax ID 026-557-983
Ownership Freehold/Strata
Pets Allowed Cats, Dogs
Read Less Info
Want to know what your home might be worth? Contact us for a FREE valuation!

Our team is ready to help you sell your home for the highest possible price ASAP
Bought with Shepherd Management & Realty
“My job is to find and attract mastery-based agents to the office, protect the culture, and make sure everyone is happy! ”





