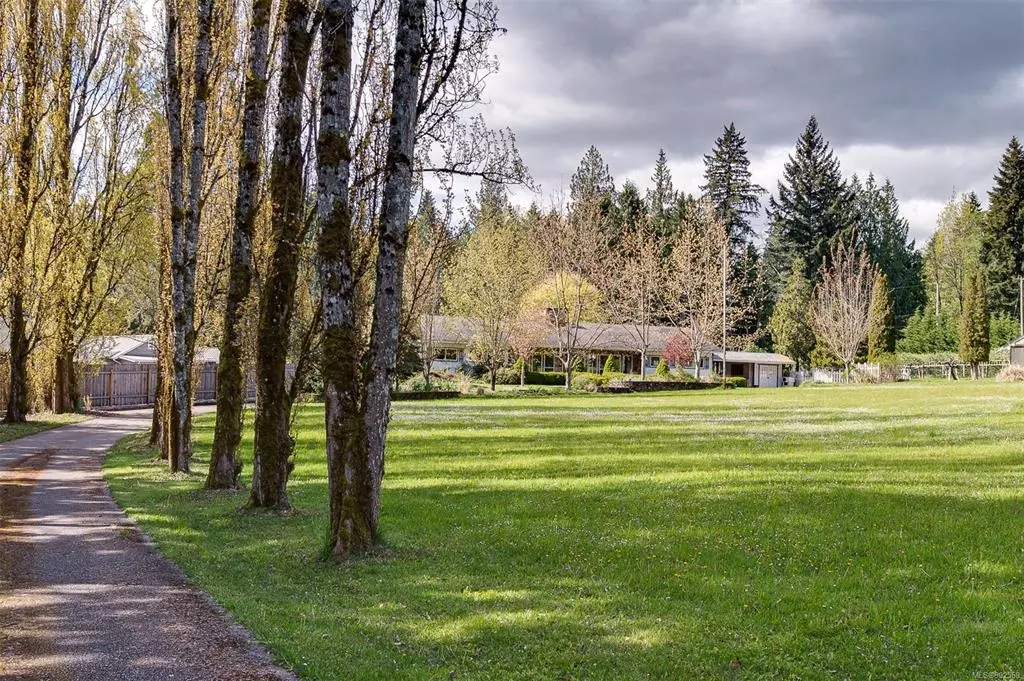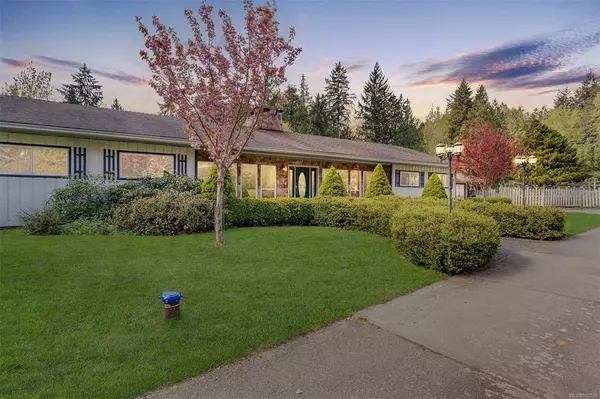$1,345,000
$1,395,000
3.6%For more information regarding the value of a property, please contact us for a free consultation.
4 Beds
3 Baths
3,115 SqFt
SOLD DATE : 06/22/2022
Key Details
Sold Price $1,345,000
Property Type Single Family Home
Sub Type Single Family Detached
Listing Status Sold
Purchase Type For Sale
Square Footage 3,115 sqft
Price per Sqft $431
MLS Listing ID 902569
Sold Date 06/22/22
Style Rancher
Bedrooms 4
Rental Info Unrestricted
Year Built 1976
Annual Tax Amount $4,802
Tax Year 2021
Lot Size 2.690 Acres
Acres 2.69
Property Description
Picturesque and private, this classic 4-bed, 3-bath country acreage welcomes you with its tree-lined driveway and expansive grounds. Located on 2.69 acres between the idyllic village of Shawnigan Lake and the seaside town of Mill Bay, this pastoral beauty offers more than 3,100 sq. ft. of gracious living space, along with beautiful rolling pastures, an orchard, greenhouse, and inground pool and patio. The open-concept floor plan includes many windows for natural light, a feature custom fireplace, and a spacious chefs kitchen overlooking your sun-drenched pool, patio and entertaining areas. If its a serene retreat youre after, the primary bedroom includes ensuite and walk in closet, and the other 3 bedrooms are also a good size.This is the perfect home for indoor/outdoor gatherings, offering plenty of storage and outdoor possibiliities for the garden enthusiast or those looking for a small hobby farm. Get ready to soak up the charm and all the Cowichan Valley has to offer!
Location
Province BC
County Capital Regional District
Area Ml Mill Bay
Zoning RR-3
Direction North
Rooms
Other Rooms Greenhouse, Storage Shed, Workshop
Basement Crawl Space
Main Level Bedrooms 4
Kitchen 1
Interior
Interior Features Dining/Living Combo, Eating Area, Light Pipe, Storage
Heating Baseboard, Electric, Solar, Wood
Cooling None
Flooring Mixed, Tile, Wood
Fireplaces Number 3
Fireplaces Type Family Room, Insert, Living Room, Wood Burning, Wood Stove, Other
Equipment Pool Equipment
Fireplace 1
Window Features Blinds,Insulated Windows,Screens
Appliance Dishwasher, Dryer, Microwave, Oven/Range Electric, Refrigerator, Washer
Laundry In House
Exterior
Exterior Feature Balcony/Patio, Fencing: Full, Garden, Swimming Pool
Carport Spaces 3
Roof Type Fibreglass Shingle
Handicap Access Ground Level Main Floor, No Step Entrance, Primary Bedroom on Main
Total Parking Spaces 4
Building
Lot Description Acreage, Central Location, Easy Access, Family-Oriented Neighbourhood, Irregular Lot, Landscaped, Level, Private, Recreation Nearby, Rural Setting
Building Description Frame Wood,Insulation: Ceiling,Insulation: Walls,Stone,Wood, Rancher
Faces North
Foundation Poured Concrete
Sewer Septic System
Water Well: Drilled
Architectural Style Character
Structure Type Frame Wood,Insulation: Ceiling,Insulation: Walls,Stone,Wood
Others
Restrictions Easement/Right of Way
Tax ID 030-269-539
Ownership Freehold
Acceptable Financing Purchaser To Finance
Listing Terms Purchaser To Finance
Pets Description Aquariums, Birds, Caged Mammals, Cats, Dogs
Read Less Info
Want to know what your home might be worth? Contact us for a FREE valuation!

Our team is ready to help you sell your home for the highest possible price ASAP
Bought with Newport Realty Ltd.

“My job is to find and attract mastery-based agents to the office, protect the culture, and make sure everyone is happy! ”





