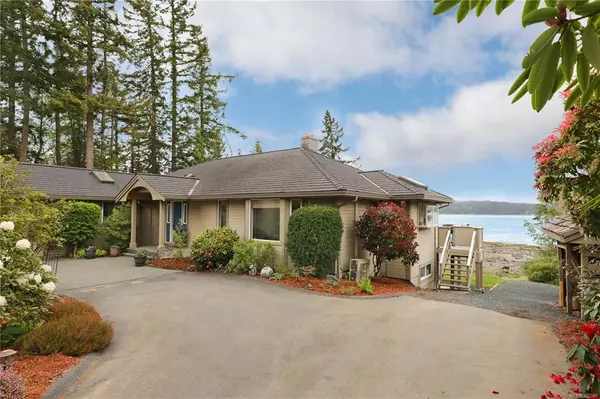$2,450,000
$2,450,000
For more information regarding the value of a property, please contact us for a free consultation.
4 Beds
3 Baths
3,798 SqFt
SOLD DATE : 08/15/2022
Key Details
Sold Price $2,450,000
Property Type Single Family Home
Sub Type Single Family Detached
Listing Status Sold
Purchase Type For Sale
Square Footage 3,798 sqft
Price per Sqft $645
MLS Listing ID 902346
Sold Date 08/15/22
Style Main Level Entry with Lower Level(s)
Bedrooms 4
Rental Info Unrestricted
Year Built 1992
Annual Tax Amount $4,929
Tax Year 2021
Lot Size 0.420 Acres
Acres 0.42
Property Description
Enjoy life to the fullest on this amazing .4 acre Walk-on Waterfront property complete with a sandy beach, custom built 4 bed,3 bath home in the Ships Point neighborhood of Fanny Bay. Main level entry & full basement has plenty of space at nearly 4000 sqft, main level offers a beautiful kitchen with eating nook, dining room, living room with custom rock fireplace. Master bedroom offers spectacular ocean views, large custom walk in closet & 6 piece en-suite, also included on the main level is a 2nd bedroom, laundry room/office & access to the double garage & attached workshop.Downstairs has 2 large bedrooms, family room, wine room, access to your private backyard and ocean. Enjoy ocean views from the fabulous deck and don't forget to relax in the hot tub while taking in the sounds of the ocean. Storage for your boat & toys in the large newly built 24x36 shop with double doors, several updates include new composite tile roof, heat pump, nothing is needed but relaxation in this home!
Location
Province BC
County Comox Valley Regional District
Area Cv Union Bay/Fanny Bay
Zoning R-1 Zoning
Direction West
Rooms
Basement Finished, Full, Walk-Out Access
Main Level Bedrooms 2
Kitchen 1
Interior
Heating Electric, Heat Pump
Cooling Air Conditioning
Flooring Mixed
Fireplaces Number 2
Fireplaces Type Wood Burning, Wood Stove
Fireplace 1
Window Features Insulated Windows,Vinyl Frames
Laundry In Unit
Exterior
Exterior Feature Balcony/Patio
Garage Spaces 4.0
Utilities Available Cable To Lot, Electricity To Lot, Phone To Lot
Waterfront Description Ocean
View Y/N 1
View Ocean
Roof Type Other
Total Parking Spaces 4
Building
Lot Description Acreage, Private, Quiet Area
Building Description Frame Wood,Insulation: Ceiling,Insulation: Walls, Main Level Entry with Lower Level(s)
Faces West
Foundation Poured Concrete
Sewer Septic System
Water Regional/Improvement District
Structure Type Frame Wood,Insulation: Ceiling,Insulation: Walls
Others
Tax ID 003-761-878
Ownership Freehold
Acceptable Financing Must Be Paid Off
Listing Terms Must Be Paid Off
Pets Allowed Aquariums, Birds, Caged Mammals, Cats, Dogs
Read Less Info
Want to know what your home might be worth? Contact us for a FREE valuation!

Our team is ready to help you sell your home for the highest possible price ASAP
Bought with RE/MAX Ocean Pacific Realty (Crtny)
“My job is to find and attract mastery-based agents to the office, protect the culture, and make sure everyone is happy! ”





