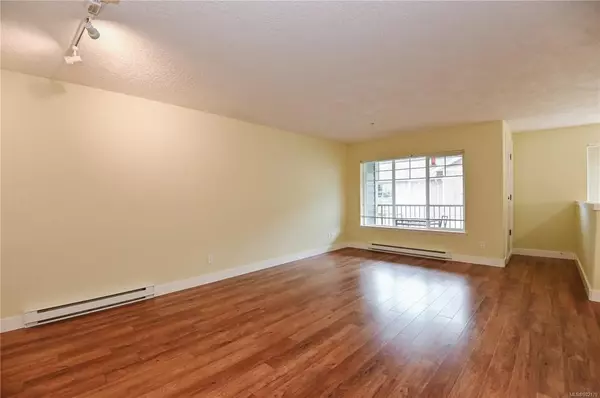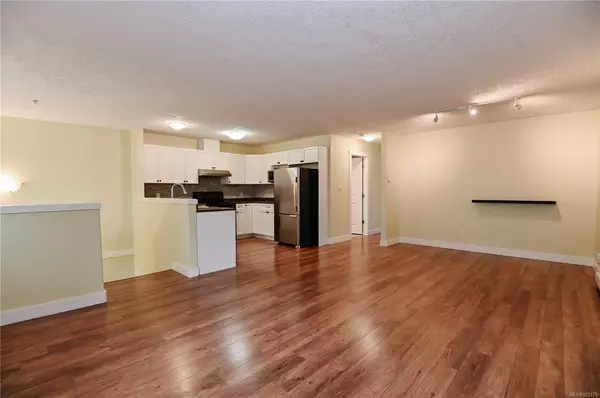$495,000
$498,900
0.8%For more information regarding the value of a property, please contact us for a free consultation.
3 Beds
2 Baths
1,406 SqFt
SOLD DATE : 06/24/2022
Key Details
Sold Price $495,000
Property Type Townhouse
Sub Type Row/Townhouse
Listing Status Sold
Purchase Type For Sale
Square Footage 1,406 sqft
Price per Sqft $352
Subdivision Trails Edge
MLS Listing ID 902179
Sold Date 06/24/22
Style Main Level Entry with Upper Level(s)
Bedrooms 3
HOA Fees $248/mo
Rental Info Unrestricted
Year Built 2009
Annual Tax Amount $2,522
Tax Year 2021
Property Description
Welcome to Trails Edge, a townhouse complex located in the highly desirable neighbourhood of Willow Point. This freshly painted townhome features 3 spacious bedrooms, two bathrooms and a bright open concept living throughout. The primary bedroom has a large walk in closet, 4 piece ensuite and private access to the patio. Enjoy new carpet in the upstairs bedrooms as well as a beautifully updated main bathroom. Other features includes an expansive laundry room, tons of storage, and a single car garage. Enjoy the warm sunny days on the south facing deck off the living/dining area. Centrally located with Timberline Shopping Village and Beaver Lodge Trails just steps away. Rentals & pets allowed, no age restrictions. Call today to book your showing. Quick possession available.
Location
Province BC
County Campbell River, City Of
Area Cr Willow Point
Direction Southeast
Rooms
Basement Full, Walk-Out Access
Main Level Bedrooms 1
Kitchen 1
Interior
Interior Features Closet Organizer, Storage
Heating Baseboard, Electric
Cooling None
Flooring Mixed
Window Features Insulated Windows
Appliance Dishwasher, F/S/W/D
Laundry In Unit
Exterior
Exterior Feature Balcony, Balcony/Patio
Garage Spaces 1.0
Roof Type Asphalt Shingle
Handicap Access Primary Bedroom on Main
Total Parking Spaces 1
Building
Lot Description Central Location, Family-Oriented Neighbourhood, Recreation Nearby, Shopping Nearby
Building Description Frame Wood, Main Level Entry with Upper Level(s)
Faces Southeast
Story 2
Foundation Poured Concrete
Sewer Sewer Connected
Water Municipal
Additional Building None
Structure Type Frame Wood
Others
HOA Fee Include Garbage Removal,Recycling
Tax ID 028-127-790
Ownership Freehold/Strata
Acceptable Financing Must Be Paid Off
Listing Terms Must Be Paid Off
Pets Description Cats, Dogs
Read Less Info
Want to know what your home might be worth? Contact us for a FREE valuation!

Our team is ready to help you sell your home for the highest possible price ASAP
Bought with Royal LePage Advance Realty

“My job is to find and attract mastery-based agents to the office, protect the culture, and make sure everyone is happy! ”





