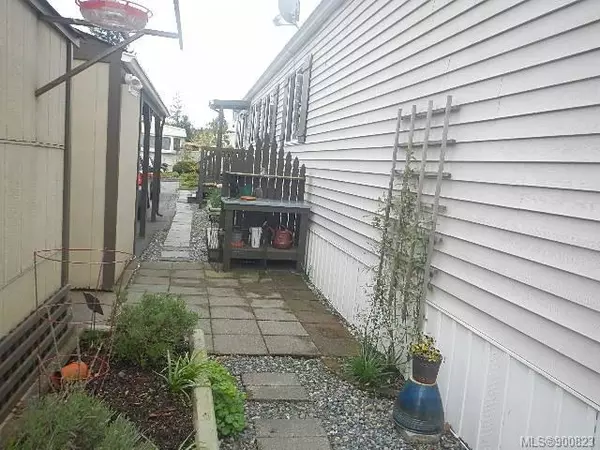$249,900
$249,900
For more information regarding the value of a property, please contact us for a free consultation.
2 Beds
1 Bath
945 SqFt
SOLD DATE : 06/14/2022
Key Details
Sold Price $249,900
Property Type Manufactured Home
Sub Type Manufactured Home
Listing Status Sold
Purchase Type For Sale
Square Footage 945 sqft
Price per Sqft $264
Subdivision Town And Country Mhp
MLS Listing ID 900823
Sold Date 06/14/22
Style Rancher
Bedrooms 2
HOA Fees $520/mo
Rental Info No Rentals
Year Built 2006
Annual Tax Amount $757
Tax Year 2021
Property Description
The perfect 2 bedroom PLUS a den home for retirees to enjoy a comfortable carefree lifestyle in the 55+ Town and Country MHP which is served by public transit; RV parking for a small fee, plus small pets are allowed with park approval. This park also boasts a great clubhouse complete with kitchen, meeting room, inviting outdoor pool, and laundry facilities. The well maintained home (like new!) with gypsum board walls, custom blinds, features the desirable open plan layout of the kitchen, dining and living room area. The kitchen is bright and airy and offers ample cabinets. The living room features a sunny bay window. There is a storage shed, detached workshop and carport. Plus it is only a quick drive to all of the Ladysmith amenities, marina, golf courses, the ferries and the Nanaimo airport. Ready to move in immediately and enjoy the Island lifestyle! Don't delay!
Location
Province BC
County Ladysmith, Town Of
Area Du Ladysmith
Zoning MHP1
Direction Northeast
Rooms
Other Rooms Storage Shed
Basement Crawl Space
Main Level Bedrooms 2
Kitchen 1
Interior
Interior Features Dining/Living Combo, Swimming Pool
Heating Baseboard, Electric
Cooling None
Flooring Mixed
Window Features Bay Window(s),Blinds
Appliance F/S/W/D
Laundry In Unit
Exterior
Exterior Feature Garden
Carport Spaces 1
Utilities Available Cable To Lot, Electricity To Lot, Garbage, Phone To Lot, Recycling
Roof Type Asphalt Shingle
Handicap Access Ground Level Main Floor
Total Parking Spaces 1
Building
Lot Description Gated Community, Marina Nearby, Near Golf Course, Recreation Nearby, Shopping Nearby
Building Description Insulation All,Vinyl Siding, Rancher
Faces Northeast
Foundation Other
Sewer Septic System: Common
Water Municipal
Additional Building None
Structure Type Insulation All,Vinyl Siding
Others
Ownership Pad Rental
Pets Description Cats, Dogs, Size Limit
Read Less Info
Want to know what your home might be worth? Contact us for a FREE valuation!

Our team is ready to help you sell your home for the highest possible price ASAP
Bought with Pemberton Holmes Ltd. (Dun)

“My job is to find and attract mastery-based agents to the office, protect the culture, and make sure everyone is happy! ”





