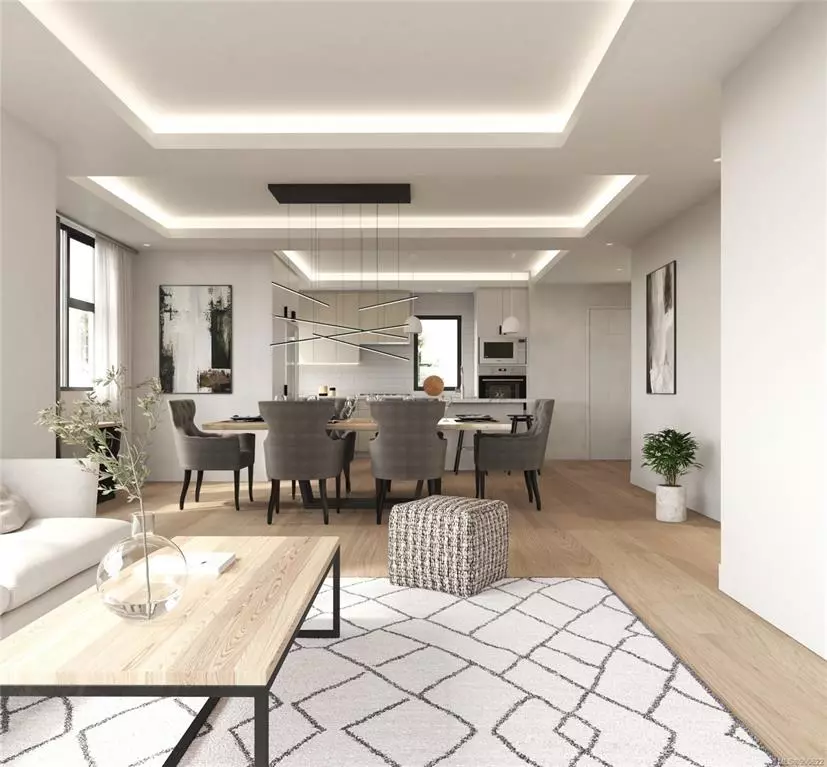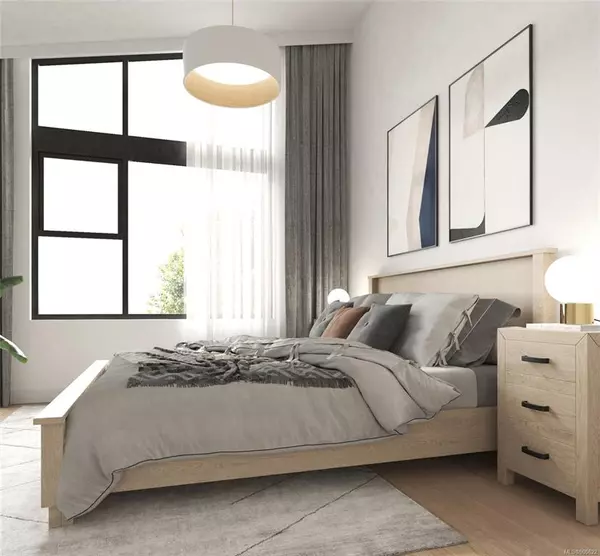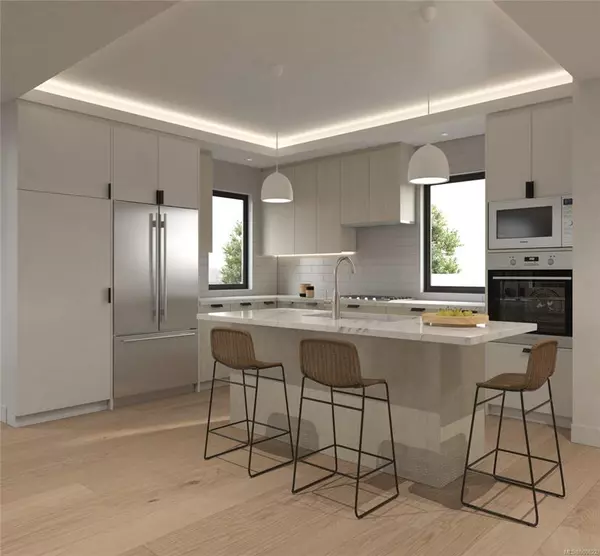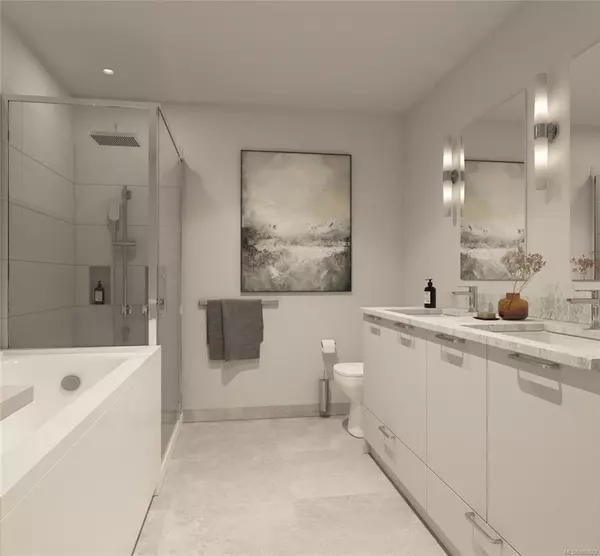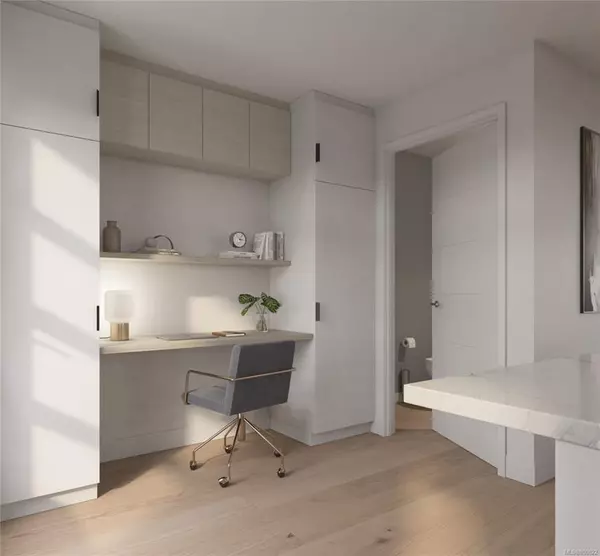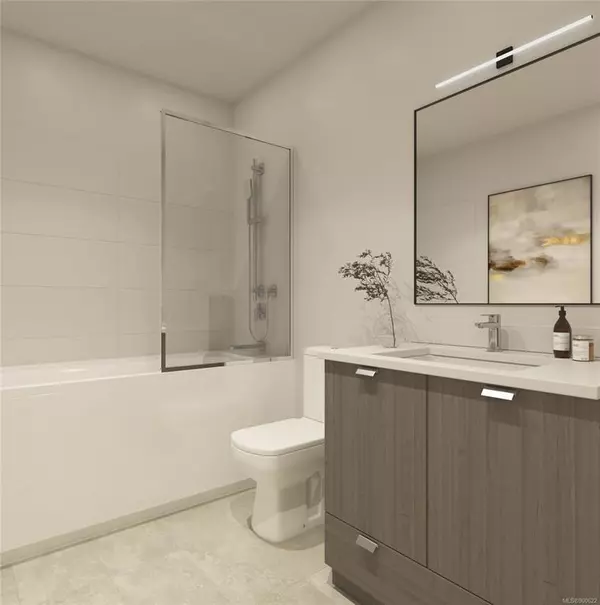$1,050,000
$1,050,000
For more information regarding the value of a property, please contact us for a free consultation.
3 Beds
4 Baths
2,325 SqFt
SOLD DATE : 05/30/2022
Key Details
Sold Price $1,050,000
Property Type Townhouse
Sub Type Row/Townhouse
Listing Status Sold
Purchase Type For Sale
Square Footage 2,325 sqft
Price per Sqft $451
Subdivision Paragon Parc
MLS Listing ID 900622
Sold Date 05/30/22
Style Main Level Entry with Lower/Upper Lvl(s)
Bedrooms 3
HOA Fees $421/mo
Rental Info Unrestricted
Year Built 2021
Annual Tax Amount $1
Tax Year 2022
Property Description
Accepted offer. This Contemporary Town House is located in a rare Park-like Setting on a side street in Saanich East. Paragon Parc offers modern home buyers exceptional spaciousness both inside, and out. Standout design elements seamlessly intertwine with modern features. This home has sophisticated architectural details and materials abound on the exterior with soaring roof lines and generous use of stone and wood, continuing in the spacious open plan interior with hardwood & tile flooring, spectacular tray ceilings, and sweeping vaults in master bedroom. A true gourmet kitchen features quartz countertops, stainless appliances, wall oven & microwave, gas cook-top, island & eating bar & built in desk. Upstairs you will find 3-bedrooms. Primary bedroom has vaulted ceilings and luxurious ensuite. Lower level has a rec room with bathroom and garage. Centrally located near parks, nature sanctuaries, bird watching, trails, shopping, recreation and schools. GST not included.
Location
Province BC
County Capital Regional District
Area Se High Quadra
Zoning CD-4DR
Direction See Remarks
Rooms
Basement Finished, Partial
Kitchen 1
Interior
Interior Features Closet Organizer, Dining/Living Combo, Eating Area, Vaulted Ceiling(s)
Heating Heat Pump, Radiant Floor
Cooling Air Conditioning, HVAC
Flooring Carpet, Hardwood, Tile
Fireplaces Number 1
Fireplaces Type Electric, Living Room
Equipment Central Vacuum Roughed-In, Electric Garage Door Opener, Other Improvements
Fireplace 1
Window Features Insulated Windows,Screens,Vinyl Frames,Window Coverings
Appliance Built-in Range, Dishwasher, Dryer, Microwave, Oven Built-In, Range Hood, Refrigerator, Washer
Laundry In Unit
Exterior
Exterior Feature Balcony/Patio, Fenced, Lighting, Playground, Sprinkler System, See Remarks
Garage Spaces 1.0
Utilities Available Cable To Lot, Compost, Electricity To Lot, Garbage, Natural Gas To Lot, Phone To Lot, Recycling, Underground Utilities
Amenities Available EV Charger Dedicated to Unit, Playground, Recreation Facilities, Street Lighting, Other
Roof Type Membrane
Handicap Access Ground Level Main Floor
Total Parking Spaces 2
Building
Lot Description Central Location, Cul-de-sac, Easy Access, Family-Oriented Neighbourhood, Irrigation Sprinkler(s), Landscaped, Level, Park Setting, Recreation Nearby, Shopping Nearby, Southern Exposure, See Remarks
Building Description Cement Fibre,Frame Wood,Insulation: Ceiling,Insulation: Walls,Stone,Wood, Main Level Entry with Lower/Upper Lvl(s)
Faces See Remarks
Story 3
Foundation Poured Concrete
Sewer Sewer Connected
Water Municipal
Architectural Style Contemporary, West Coast
Structure Type Cement Fibre,Frame Wood,Insulation: Ceiling,Insulation: Walls,Stone,Wood
Others
HOA Fee Include Garbage Removal,Insurance,Maintenance Grounds,Maintenance Structure,Property Management,Recycling,Sewer,Water
Tax ID 030-710-049
Ownership Freehold/Strata
Pets Allowed Aquariums, Birds, Caged Mammals, Cats, Dogs, Number Limit
Read Less Info
Want to know what your home might be worth? Contact us for a FREE valuation!

Our team is ready to help you sell your home for the highest possible price ASAP
Bought with Jonesco Real Estate Inc
“My job is to find and attract mastery-based agents to the office, protect the culture, and make sure everyone is happy! ”
