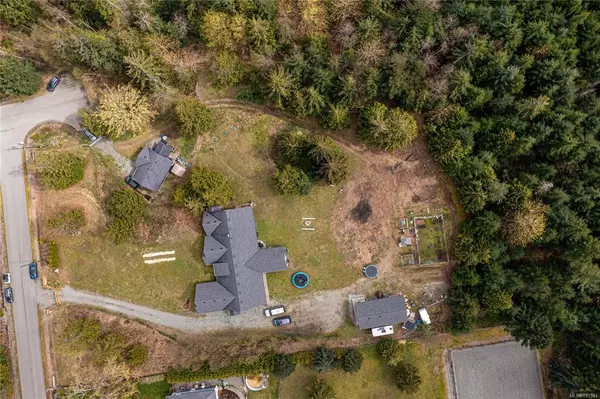$2,201,000
$1,999,000
10.1%For more information regarding the value of a property, please contact us for a free consultation.
6 Beds
5 Baths
4,073 SqFt
SOLD DATE : 08/15/2022
Key Details
Sold Price $2,201,000
Property Type Single Family Home
Sub Type Single Family Detached
Listing Status Sold
Purchase Type For Sale
Square Footage 4,073 sqft
Price per Sqft $540
MLS Listing ID 899511
Sold Date 08/15/22
Style Rancher
Bedrooms 6
HOA Fees $50/mo
Rental Info Some Rentals
Year Built 2012
Annual Tax Amount $5,987
Tax Year 2021
Lot Size 2.410 Acres
Acres 2.41
Property Description
Stunning, 2012 Custom-built Executive Rancher on over 2.4 acres of fully-fenced, usable land AND a separate 2012-built legal detached 2-bedroom cottage. The main home is open concept with beautiful finishes, large island in the kitchen & wet bar in the dining rm. Office/Den off front entrance & a built-in library off the great room with an impressive stone F/P and views of your private backyard oasis. Large main bedrm with huge W/I closet, office area & spa ensuite featuring w/i shower, soaker tub & double vanity. This dream home also includes 1,600+ sq.ft. of living space upstairs that is partially finished (perfect for an older child, nanny, or in-laws). Covered rear patio is fabulous for entertaining; plumbed for a sink & BBQ. There is also a detached workshop with a separate electrical panel and plumbing roughed in for an added living space. Gardens and orchard with plenty of space to add your personal touches. Great rural feel but only minutes away from Mill Bay Town Centre plaza.
Location
Province BC
County Cowichan Valley Regional District
Area Ml Mill Bay
Zoning R2
Direction North
Rooms
Other Rooms Barn(s), Workshop
Basement Crawl Space, Unfinished, None
Main Level Bedrooms 3
Kitchen 2
Interior
Interior Features Cathedral Entry, Ceiling Fan(s), Dining Room, Eating Area, Jetted Tub, Kitchen Roughed-In, Storage, Vaulted Ceiling(s)
Heating Electric, Heat Pump, Propane
Cooling Air Conditioning
Flooring Mixed, Tile, Wood
Fireplaces Number 1
Fireplaces Type Propane
Fireplace 1
Window Features Insulated Windows
Appliance Dishwasher, F/S/W/D, Microwave
Laundry In House
Exterior
Exterior Feature Garden, Low Maintenance Yard
Garage Spaces 2.0
Carport Spaces 1
Roof Type Fibreglass Shingle
Total Parking Spaces 10
Building
Lot Description Acreage, Easy Access, Family-Oriented Neighbourhood, Level, Marina Nearby, No Through Road, Quiet Area, Recreation Nearby, Rural Setting, Shopping Nearby, Southern Exposure
Building Description Cement Fibre,Insulation: Ceiling,Insulation: Walls,Stone, Rancher
Faces North
Story 2
Foundation Poured Concrete
Sewer Septic System
Water Cistern, Well: Drilled
Structure Type Cement Fibre,Insulation: Ceiling,Insulation: Walls,Stone
Others
Restrictions Easement/Right of Way,Restrictive Covenants
Tax ID 027-335-640
Ownership Freehold/Strata
Acceptable Financing Purchaser To Finance
Listing Terms Purchaser To Finance
Pets Description Cats, Dogs
Read Less Info
Want to know what your home might be worth? Contact us for a FREE valuation!

Our team is ready to help you sell your home for the highest possible price ASAP
Bought with DFH Real Estate Ltd.

“My job is to find and attract mastery-based agents to the office, protect the culture, and make sure everyone is happy! ”





