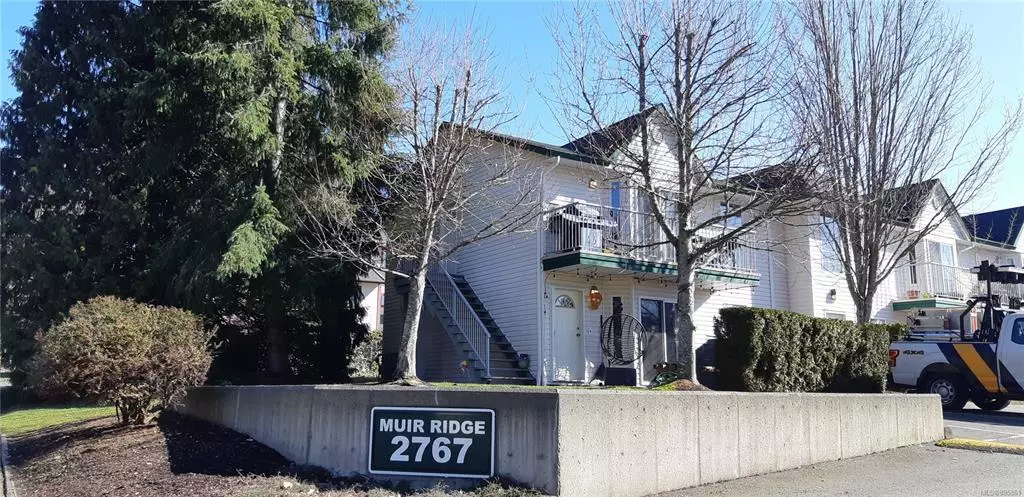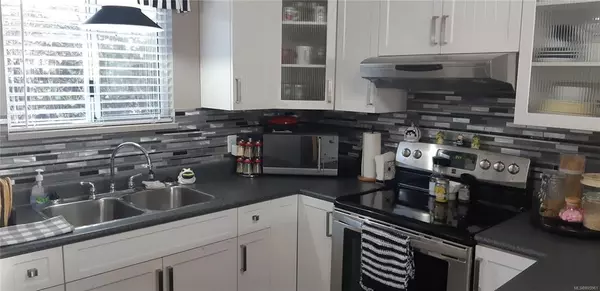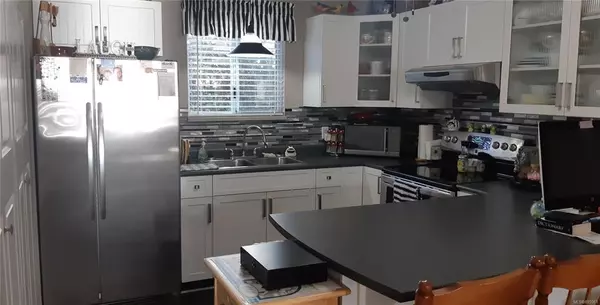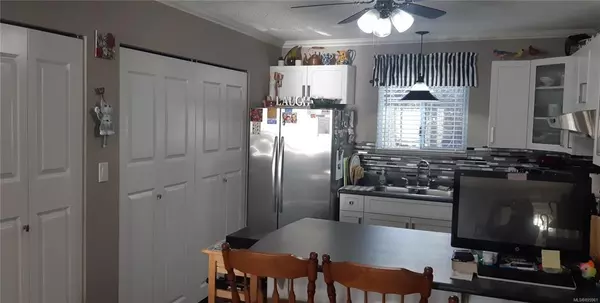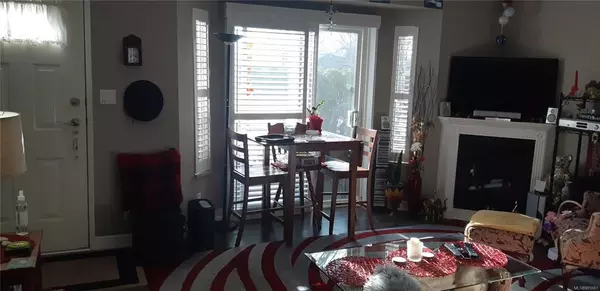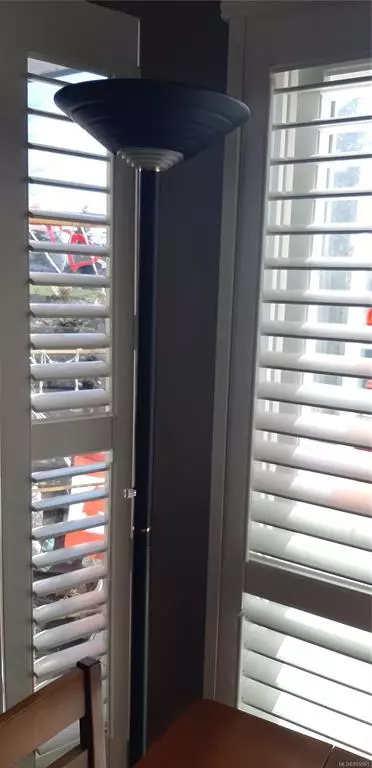$410,000
$398,800
2.8%For more information regarding the value of a property, please contact us for a free consultation.
2 Beds
1 Bath
856 SqFt
SOLD DATE : 05/19/2022
Key Details
Sold Price $410,000
Property Type Condo
Sub Type Condo Apartment
Listing Status Sold
Purchase Type For Sale
Square Footage 856 sqft
Price per Sqft $478
Subdivision Muir Ridge
MLS Listing ID 895961
Sold Date 05/19/22
Style Condo
Bedrooms 2
HOA Fees $280/mo
Rental Info Unrestricted
Year Built 1993
Annual Tax Amount $1,611
Tax Year 2021
Lot Size 871 Sqft
Acres 0.02
Property Description
LOCATION, LOCATION, close to new hospital, North Island College, Aquatic Centre, shopping, restaurants and Crown Isle Golf and shopping centre. This 2 bedroom ground floor unit is sure to impress. Original owner occupied who has added custom california shutters to the patio windows, updated the kitchen cupboards, added a heated floor to the bathroom, a screen porch door and safe and sound window film to all the windows. This unit has lovely laminate flooring throughout. Stainless steel kitchen appliances and the washer was bought in October 2021. Hot water on demand and a gas fireplace make this unit efficient. This corner unit features ample storage in closets plus a kitchen pantry. Parking stall in front of unit and plenty of guest parking steps away. Complex is across from Sandwick Park and is on a bus route. Best of all it's Pet Friendly allowing 2 pets with no size restriction. Can also be rented. This unit won't last long.
Location
Province BC
County Courtenay, City Of
Area Cv Courtenay East
Zoning R3
Direction West
Rooms
Basement None
Main Level Bedrooms 2
Kitchen 1
Interior
Interior Features Ceiling Fan(s), Closet Organizer, Dining/Living Combo, Storage
Heating Baseboard, Electric, Natural Gas
Cooling None
Flooring Hardwood, Tile
Fireplaces Number 1
Fireplaces Type Gas, Living Room
Fireplace 1
Window Features Aluminum Frames,Screens,Window Coverings
Appliance Dishwasher, F/S/W/D, Range Hood
Laundry In House
Exterior
Exterior Feature Balcony/Patio
Utilities Available Cable To Lot, Electricity To Lot, Garbage, Natural Gas To Lot, Phone To Lot, Recycling
View Y/N 1
View Mountain(s)
Roof Type Asphalt Shingle
Handicap Access No Step Entrance
Total Parking Spaces 109
Building
Lot Description Adult-Oriented Neighbourhood, Central Location, Family-Oriented Neighbourhood, Near Golf Course, Quiet Area, Recreation Nearby, Shopping Nearby
Building Description Frame Wood,Insulation: Ceiling,Insulation: Walls,Vinyl Siding, Condo
Faces West
Story 2
Foundation Poured Concrete, Slab
Sewer Sewer Connected
Water Municipal
Additional Building None
Structure Type Frame Wood,Insulation: Ceiling,Insulation: Walls,Vinyl Siding
Others
HOA Fee Include Garbage Removal,Maintenance Grounds,Property Management,Recycling,Sewer,Water
Restrictions None
Tax ID 018-589-472
Ownership Freehold/Strata
Acceptable Financing Clear Title
Listing Terms Clear Title
Pets Allowed Aquariums, Birds, Cats, Dogs
Read Less Info
Want to know what your home might be worth? Contact us for a FREE valuation!

Our team is ready to help you sell your home for the highest possible price ASAP
Bought with Engel & Volkers Vancouver Island North
“My job is to find and attract mastery-based agents to the office, protect the culture, and make sure everyone is happy! ”
