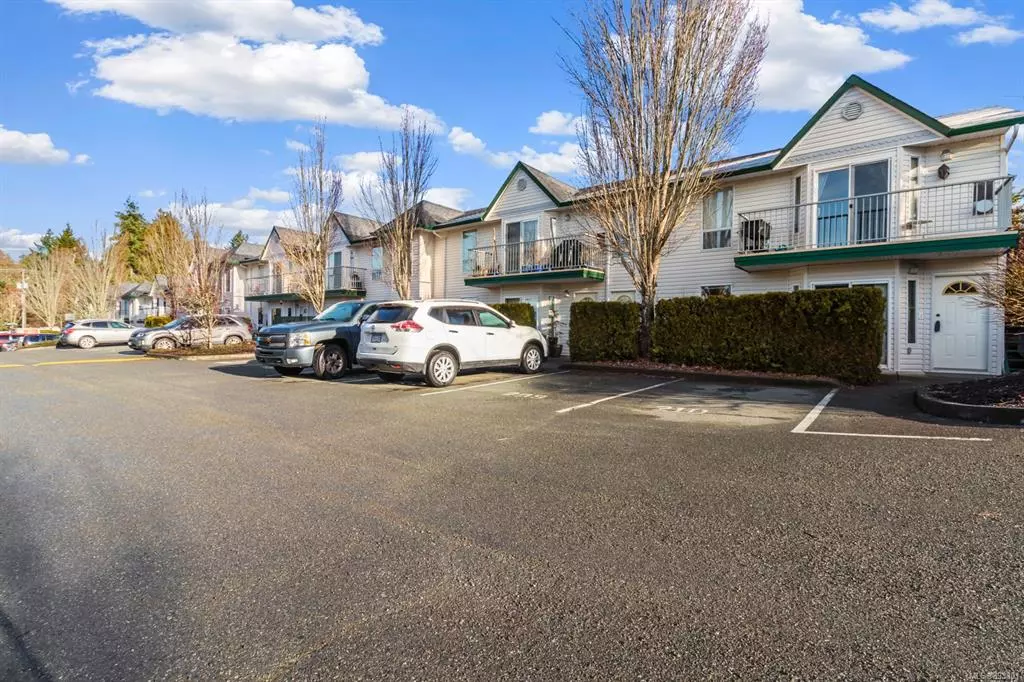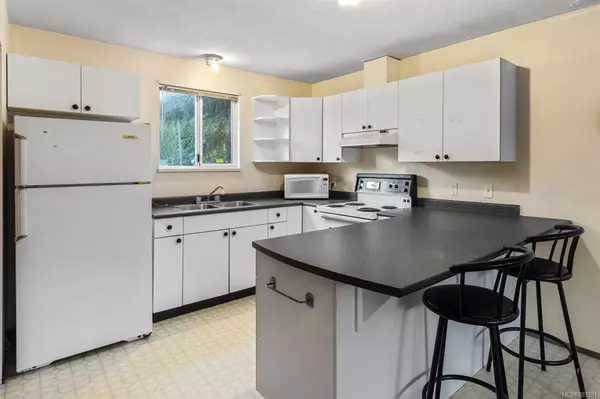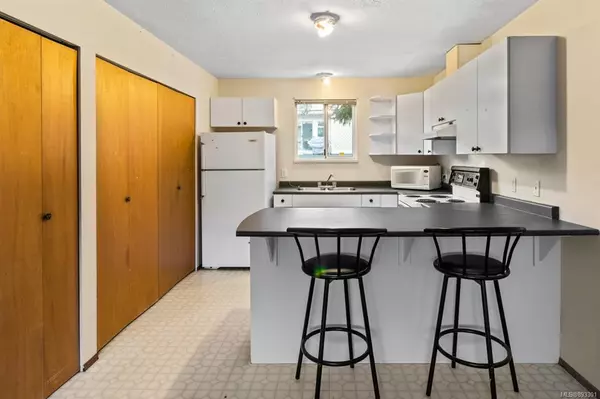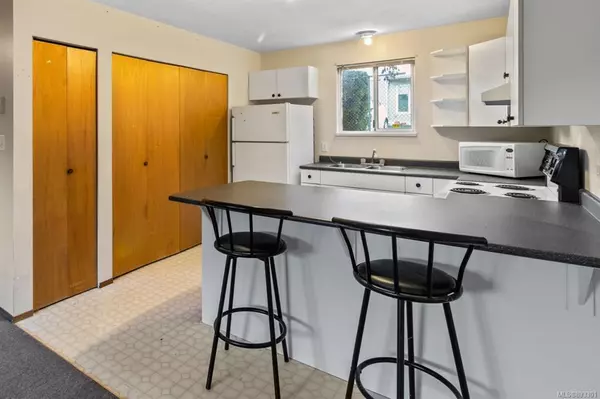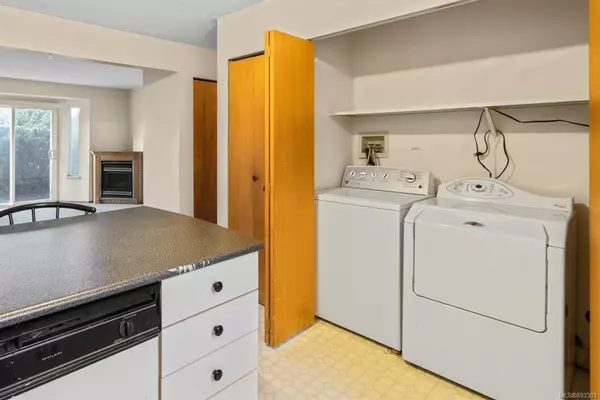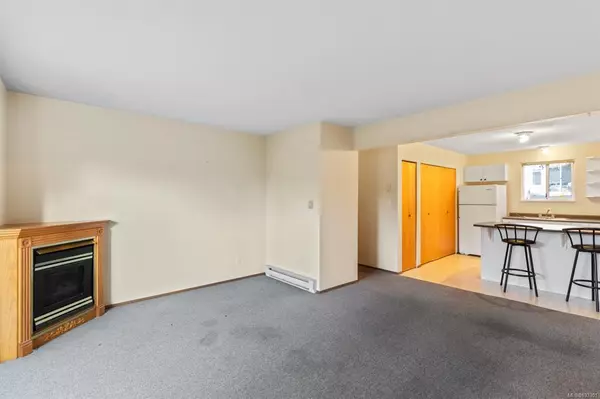$385,000
$324,900
18.5%For more information regarding the value of a property, please contact us for a free consultation.
2 Beds
1 Bath
822 SqFt
SOLD DATE : 02/23/2022
Key Details
Sold Price $385,000
Property Type Condo
Sub Type Condo Apartment
Listing Status Sold
Purchase Type For Sale
Square Footage 822 sqft
Price per Sqft $468
Subdivision Muir Ridge
MLS Listing ID 893301
Sold Date 02/23/22
Style Condo
Bedrooms 2
HOA Fees $255/mo
Rental Info Unrestricted
Year Built 1994
Annual Tax Amount $1,610
Tax Year 2021
Lot Size 871 Sqft
Acres 0.02
Property Description
This two bedroom ground floor corner unit is located in a great neighbourhood close to trails, shopping, restaurants, recreation centers, North Island College, and the new hospital. With an open concept floorplan this large two bedroom condo has plenty of extra space for having guests over and entertaining. This unit could use cosmetic upgrades but considering that the last unit in the complex sold for $400,000 in September there is plenty of opportunity to renovate this home to your liking and potentially save a lot of money. Other features include in suite laundry, a natural gas fireplace to keep you warm on winter nights and parking right in front of your home. Sandwick Park is located directly across the street and is known for its numerous natural springs, marshes, trails, wildlife, and playground. With a 29 acre park at your doorstep young families, nature enthusiasts, and dog owners will truly appreciate this fantastic amenity.
Location
Province BC
County Courtenay, City Of
Area Cv Courtenay East
Direction Southwest
Rooms
Basement None
Main Level Bedrooms 2
Kitchen 1
Interior
Interior Features Dining/Living Combo
Heating Baseboard, Electric
Cooling None
Flooring Mixed
Fireplaces Number 1
Fireplaces Type Gas
Fireplace 1
Window Features Vinyl Frames
Appliance F/S/W/D, Microwave
Laundry In Unit
Exterior
Exterior Feature Balcony/Patio, Wheelchair Access
Roof Type Asphalt Shingle
Handicap Access Ground Level Main Floor
Total Parking Spaces 1
Building
Lot Description Central Location, Easy Access, Quiet Area, Recreation Nearby, Shopping Nearby, Southern Exposure
Building Description Frame Wood,Insulation: Ceiling,Insulation: Walls, Condo
Faces Southwest
Story 2
Foundation Poured Concrete
Sewer Sewer Connected
Water Municipal
Structure Type Frame Wood,Insulation: Ceiling,Insulation: Walls
Others
HOA Fee Include Garbage Removal,Maintenance Grounds,Maintenance Structure,Property Management
Tax ID 018-589-421
Ownership Freehold/Strata
Pets Allowed Aquariums, Birds, Caged Mammals, Cats, Dogs
Read Less Info
Want to know what your home might be worth? Contact us for a FREE valuation!

Our team is ready to help you sell your home for the highest possible price ASAP
Bought with Royal LePage-Comox Valley (CV)
“My job is to find and attract mastery-based agents to the office, protect the culture, and make sure everyone is happy! ”
