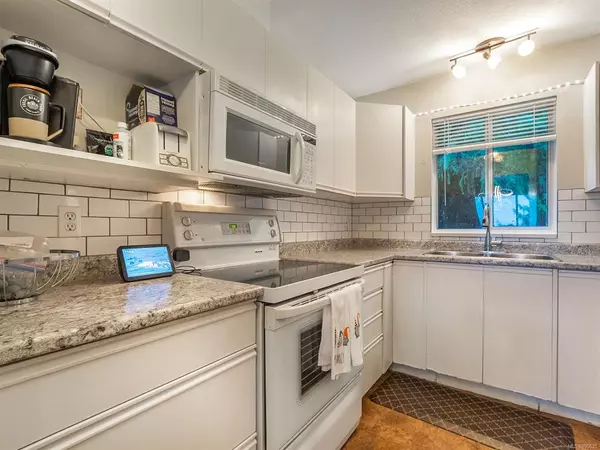$507,000
$500,000
1.4%For more information regarding the value of a property, please contact us for a free consultation.
3 Beds
3 Baths
1,511 SqFt
SOLD DATE : 01/11/2022
Key Details
Sold Price $507,000
Property Type Townhouse
Sub Type Row/Townhouse
Listing Status Sold
Purchase Type For Sale
Square Footage 1,511 sqft
Price per Sqft $335
Subdivision Edgewood Estates
MLS Listing ID 890635
Sold Date 01/11/22
Style Other
Bedrooms 3
HOA Fees $321/mo
Rental Info Some Rentals
Year Built 1993
Annual Tax Amount $2,845
Tax Year 2021
Lot Size 1,742 Sqft
Acres 0.04
Property Description
Welcome home to beautiful Ladysmith! This 3 bedroom, 2 1/2 bath townhouse, located close to schools & recreation would be a great place for you & your family to call home. Spread out over 3 levels with a family room on the entry level where the kids & their friends can hang out & a shared living space 2nd floor with a living/dining room combo & doors out to a large front balcony. The kitchen (with new countertops & backsplash) & a 2 piece bath round out this floor. This level also provides access to a huge private back deck: Perfect for a bbq & lounging & dining 'al fresco'. The top floor has 3 bedrooms & 2 bathrooms, including the primary with a 4 piece ensuite. This set-up falls right in line with that family friendly layout you have been looking for! The complex is pet friendly with no size limit: bring your huge cat(s) &/or miniature dog(s). This property would be a great investment as rentals are allowed. Newer hot water tank & new roof. Data is approximate; verify if important.
Location
Province BC
County Ladysmith, Town Of
Area Du Ladysmith
Direction Northeast
Rooms
Basement None
Kitchen 1
Interior
Heating Baseboard, Electric
Cooling None
Flooring Mixed
Window Features Insulated Windows
Appliance F/S/W/D
Laundry In Unit
Exterior
Exterior Feature Balcony/Patio
Carport Spaces 1
Utilities Available Cable To Lot, Electricity To Lot, Garbage, Phone To Lot, Recycling
Roof Type Asphalt Shingle
Handicap Access Accessible Entrance
Total Parking Spaces 2
Building
Building Description Frame Wood,Insulation All,Vinyl Siding, Other
Faces Northeast
Story 3
Foundation Poured Concrete, Slab
Sewer Sewer Connected
Water Municipal
Additional Building None
Structure Type Frame Wood,Insulation All,Vinyl Siding
Others
Restrictions Easement/Right of Way
Tax ID 018-559-468
Ownership Freehold/Strata
Acceptable Financing Must Be Paid Off
Listing Terms Must Be Paid Off
Pets Description Aquariums, Birds, Cats, Dogs, Number Limit
Read Less Info
Want to know what your home might be worth? Contact us for a FREE valuation!

Our team is ready to help you sell your home for the highest possible price ASAP
Bought with 460 Realty Inc. (NA)

“My job is to find and attract mastery-based agents to the office, protect the culture, and make sure everyone is happy! ”





