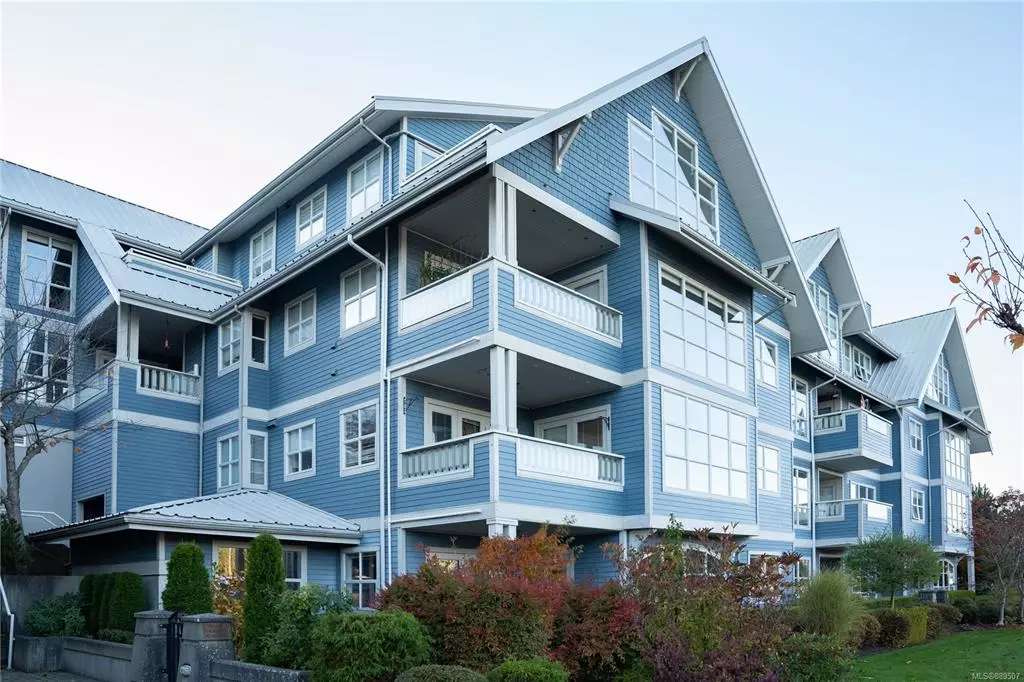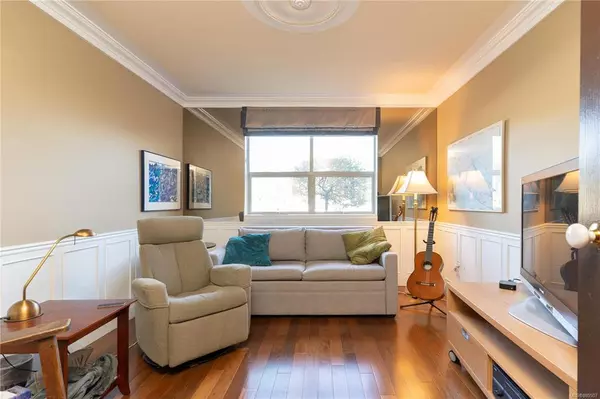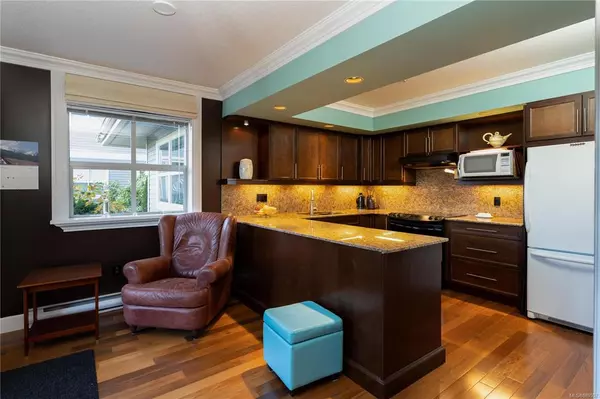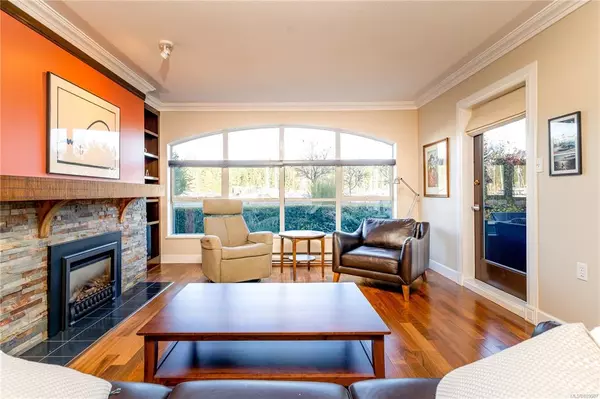$800,000
$719,900
11.1%For more information regarding the value of a property, please contact us for a free consultation.
2 Beds
2 Baths
1,474 SqFt
SOLD DATE : 02/01/2022
Key Details
Sold Price $800,000
Property Type Condo
Sub Type Condo Apartment
Listing Status Sold
Purchase Type For Sale
Square Footage 1,474 sqft
Price per Sqft $542
Subdivision Newport Residence
MLS Listing ID 889507
Sold Date 02/01/22
Style Condo
Bedrooms 2
HOA Fees $457/mo
Rental Info Some Rentals
Year Built 1994
Annual Tax Amount $3,685
Tax Year 2021
Lot Size 1,306 Sqft
Acres 0.03
Property Description
Live the West Coast dream in this walk-on waterfront condo. The convenience and beauty of life on the water await in this special 2-bedroom + den, 2-bath home. Located on the sea wall, next to the Nanaimo Yacht Club and overlooking Newcastle Channel, this immaculate 1474 -sq. ft. condo features hardwood floors, crown mouldings, granite counters and two fireplaces. Enjoy the vaulted ceilings in the primary bedroom, and the peace that comes from nobody living above you. A den with built-in Murphy bed offers another bedroom option or room for guests. In-suite laundry, easy access to parking and a large storage unit across the hall add to the convenience. Plus, a generous garden patio is perfect for barbecuing and entertaining friends. Whether youre strolling the boardwalk to the city centre, walking to the seaplane out your front door or enjoying the resort like feel, youll love all this fabulous home has to offer. All measurements and data are approximate; verify if important.
Location
Province BC
County Nanaimo, City Of
Area Na Brechin Hill
Zoning COR2
Direction Southwest
Rooms
Basement None
Main Level Bedrooms 2
Kitchen 1
Interior
Heating Baseboard, Electric
Cooling None
Fireplaces Number 2
Fireplaces Type Electric, Gas
Fireplace 1
Appliance F/S/W/D
Laundry In Unit
Exterior
Exterior Feature Balcony/Patio
Utilities Available Cable To Lot, Electricity To Lot, Natural Gas To Lot
Amenities Available Bike Storage, Elevator(s), Security System, Storage Unit
Waterfront Description Ocean
View Y/N 1
View Ocean
Roof Type Metal
Total Parking Spaces 1
Building
Lot Description Central Location, Easy Access, Landscaped, Marina Nearby, Park Setting, Recreation Nearby, Shopping Nearby, Walk on Waterfront
Building Description Cement Fibre,Insulation: Ceiling,Insulation: Walls, Condo
Faces Southwest
Story 7
Foundation Poured Concrete
Sewer Sewer Connected
Water Municipal
Structure Type Cement Fibre,Insulation: Ceiling,Insulation: Walls
Others
HOA Fee Include Caretaker,Garbage Removal,Hot Water,Maintenance Grounds,Maintenance Structure,Property Management,Sewer,Water
Tax ID 018-391-010
Ownership Freehold/Strata
Pets Allowed Aquariums, Birds, Caged Mammals, Cats, Dogs, Number Limit, Size Limit
Read Less Info
Want to know what your home might be worth? Contact us for a FREE valuation!

Our team is ready to help you sell your home for the highest possible price ASAP
Bought with Royal LePage Parksville-Qualicum Beach Realty (QU)
“My job is to find and attract mastery-based agents to the office, protect the culture, and make sure everyone is happy! ”





