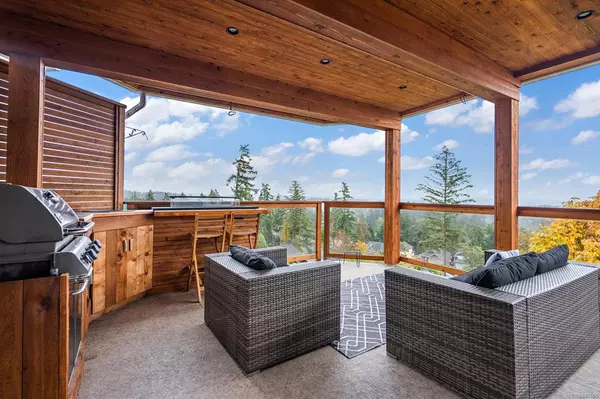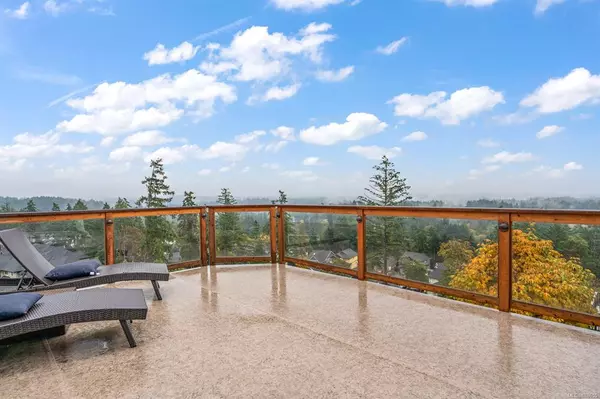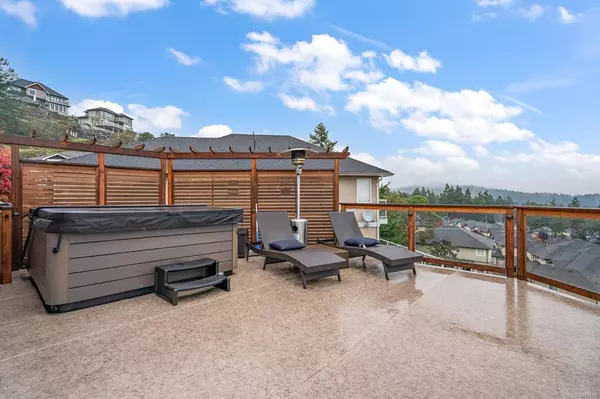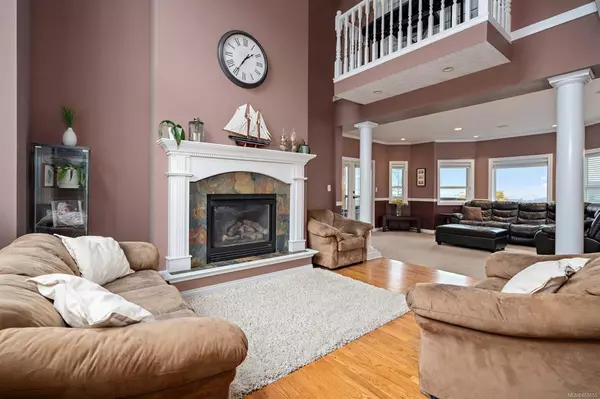$1,388,000
$1,288,000
7.8%For more information regarding the value of a property, please contact us for a free consultation.
5 Beds
5 Baths
3,600 SqFt
SOLD DATE : 11/30/2021
Key Details
Sold Price $1,388,000
Property Type Single Family Home
Sub Type Single Family Detached
Listing Status Sold
Purchase Type For Sale
Square Footage 3,600 sqft
Price per Sqft $385
MLS Listing ID 888655
Sold Date 11/30/21
Style Main Level Entry with Lower/Upper Lvl(s)
Bedrooms 5
Rental Info Unrestricted
Year Built 2002
Annual Tax Amount $4,173
Tax Year 2021
Lot Size 6,098 Sqft
Acres 0.14
Property Description
Welcome to 2514 Crystal View Drive! Located in the Crystal View Estates, this home is a pleasure to view. Offering a bright and open floor plan with unobstructed views of the Mountains, Ocean and City! The main level features a gourmet kitchen with wood cabinets and stainless Steele appliances, dining room, formal living room, den, powder room and a family room that opens to a massive custom cedar deck with outdoor kitchen. The upper level is home to a master suite with walk in closet, full ensuite and doors that open to a private deck with new hot tub, 2 more bedrooms and full bath. Lower level offers a spacious laundry room, storage room and 2 suites! Complementing this must-see listing is an energy efficient heat pump and double car garage. Sitting on an easy-care yard with multiple outdoor sitting areas to enjoy the views. Just minutes to all that Langford has to offer and only 20 mins to downtown Victoria. 3D virtual tour available
Location
Province BC
County Capital Regional District
Area La Atkins
Direction North
Rooms
Basement Finished, Full, Walk-Out Access, With Windows
Kitchen 3
Interior
Interior Features Ceiling Fan(s), Closet Organizer, Eating Area, French Doors, Jetted Tub, Winding Staircase
Heating Baseboard, Electric, Forced Air, Heat Pump, Natural Gas
Cooling Air Conditioning
Flooring Carpet, Tile, Wood
Fireplaces Number 2
Fireplaces Type Gas, Living Room, Primary Bedroom
Fireplace 1
Appliance Dishwasher, F/S/W/D
Laundry In House
Exterior
Exterior Feature Balcony/Patio
Garage Spaces 2.0
View Y/N 1
View City, Mountain(s), Ocean
Roof Type Fibreglass Shingle
Total Parking Spaces 4
Building
Lot Description Corner, Cul-de-sac
Building Description Cement Fibre,Frame Wood,Stone, Main Level Entry with Lower/Upper Lvl(s)
Faces North
Foundation Poured Concrete
Sewer Sewer To Lot
Water Municipal
Additional Building Exists
Structure Type Cement Fibre,Frame Wood,Stone
Others
Tax ID 025-123-904
Ownership Freehold
Acceptable Financing Purchaser To Finance
Listing Terms Purchaser To Finance
Pets Allowed Aquariums, Birds, Caged Mammals, Cats, Dogs
Read Less Info
Want to know what your home might be worth? Contact us for a FREE valuation!

Our team is ready to help you sell your home for the highest possible price ASAP
Bought with Royal LePage Coast Capital - Chatterton

“My job is to find and attract mastery-based agents to the office, protect the culture, and make sure everyone is happy! ”





