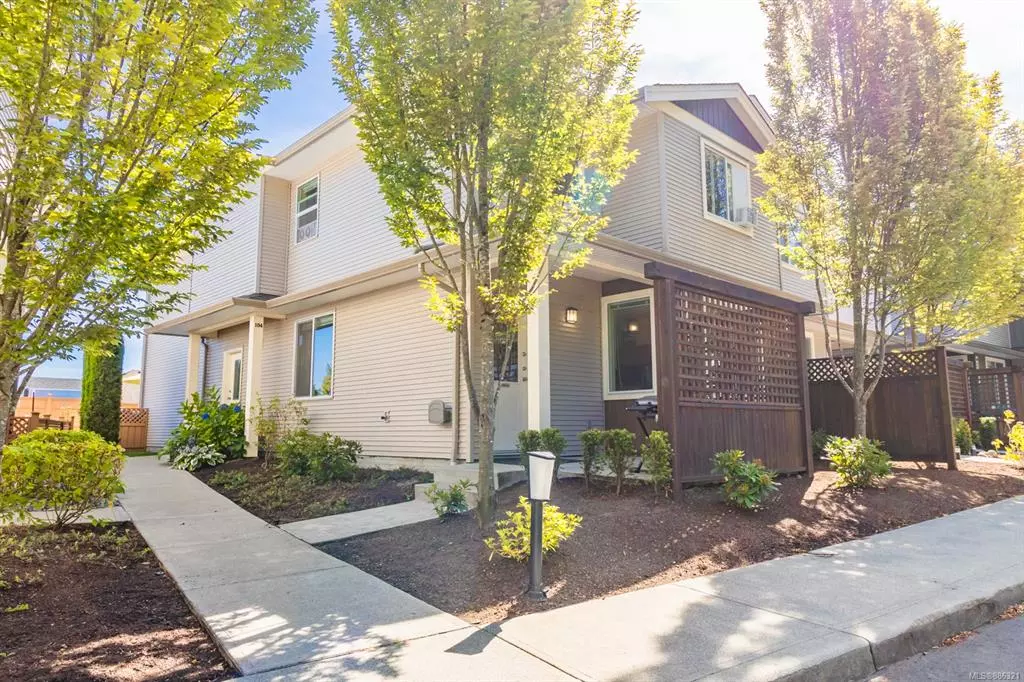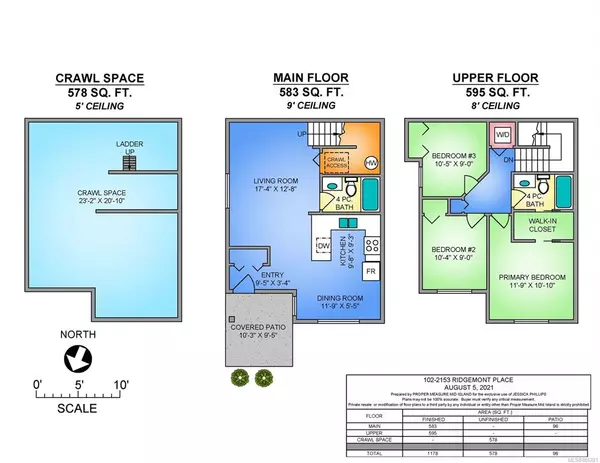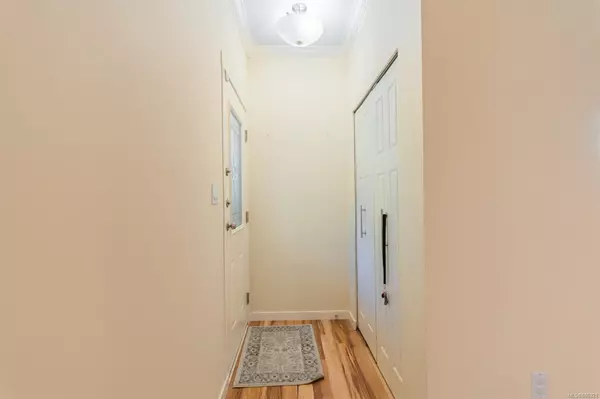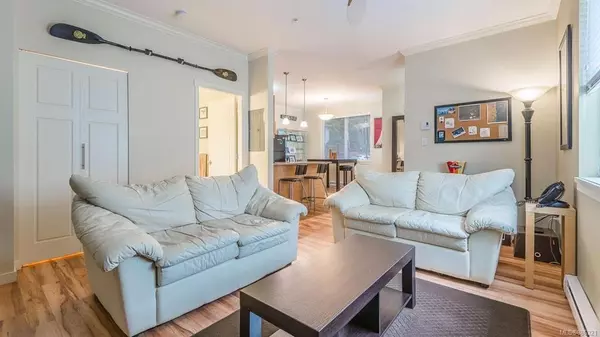$516,000
$510,000
1.2%For more information regarding the value of a property, please contact us for a free consultation.
3 Beds
2 Baths
1,178 SqFt
SOLD DATE : 11/01/2021
Key Details
Sold Price $516,000
Property Type Townhouse
Sub Type Row/Townhouse
Listing Status Sold
Purchase Type For Sale
Square Footage 1,178 sqft
Price per Sqft $438
Subdivision Blackcomb Ridge
MLS Listing ID 886321
Sold Date 11/01/21
Style Main Level Entry with Upper Level(s)
Bedrooms 3
HOA Fees $300/mo
Rental Info Some Rentals
Year Built 2012
Annual Tax Amount $2,488
Tax Year 2020
Lot Size 1,306 Sqft
Acres 0.03
Property Description
Welcome to Blackcomb Ridge, a newer townhome of 26 units off Mountain Vista Drive, close to Beban Park, Hospital, shopping & Coal Tyee Elementary School. There is a common property trail that leads you into a nature walk, right from your doorstep. Private patio enters into main floor featuring high ceilings throughout & lots of storage in the entryway closet. Full 574sqft 5' crawlspace. The spacious kitchen has soft-close cupboards, matching appliances, tile backsplash & opens to the bright dining area & entryway w/ natural lighting. Large living room & 4pce bathroom w/ titled floor. Upstairs has 3 good sized bedrooms, laundry & walk-through closet into the cheater 4 pce ensuite bath w/ another bathtub. Family friendly, pet friendly & rentals allowed. 1 parking stall included w/ strata lot & tons of visitor parking readily available. Don’t miss out on this affordable opportunity to own a newer townhome in a beautifully maintained & landscaped village in a family-friendly neighborhood.
Location
Province BC
County Nanaimo, City Of
Area Na Diver Lake
Zoning R10
Direction East
Rooms
Basement Crawl Space
Kitchen 1
Interior
Heating Baseboard, Electric
Cooling None
Flooring Carpet, Laminate
Window Features Insulated Windows
Appliance Dishwasher, Dryer, Microwave, Oven/Range Electric, Refrigerator
Laundry In Unit
Exterior
Exterior Feature Balcony/Patio, Sprinkler System
Amenities Available Street Lighting
Roof Type Fibreglass Shingle
Total Parking Spaces 18
Building
Building Description Insulation: Ceiling,Insulation: Walls,Vinyl Siding, Main Level Entry with Upper Level(s)
Faces East
Story 2
Foundation Slab
Sewer Sewer Connected
Water Municipal
Structure Type Insulation: Ceiling,Insulation: Walls,Vinyl Siding
Others
HOA Fee Include Garbage Removal,Insurance,Maintenance Grounds,Maintenance Structure,Property Management,Recycling,Sewer,Water
Tax ID 028-524-161
Ownership Freehold/Strata
Pets Description Aquariums, Birds, Caged Mammals, Cats, Dogs
Read Less Info
Want to know what your home might be worth? Contact us for a FREE valuation!

Our team is ready to help you sell your home for the highest possible price ASAP
Bought with RE/MAX of Nanaimo

“My job is to find and attract mastery-based agents to the office, protect the culture, and make sure everyone is happy! ”





