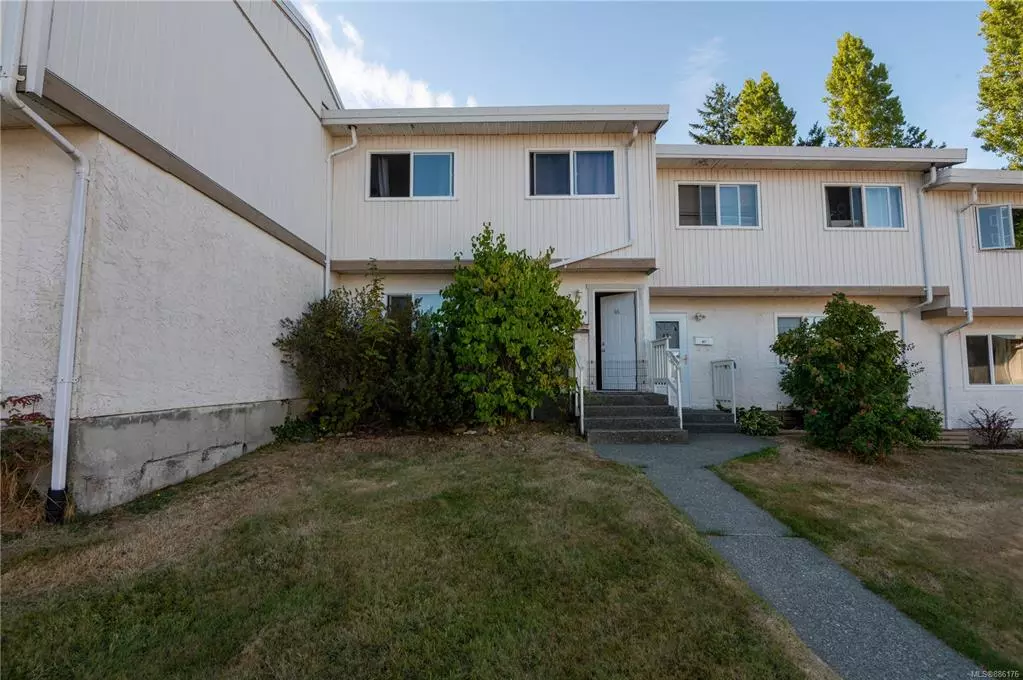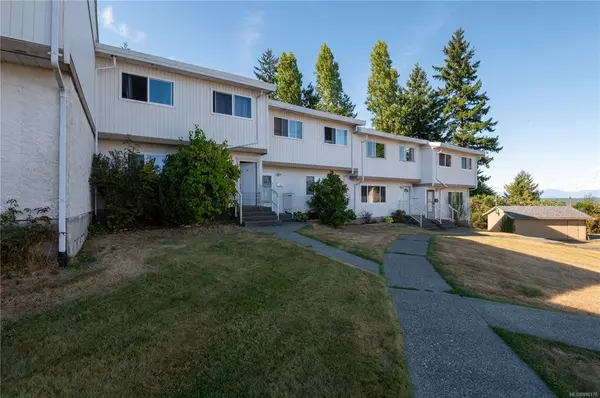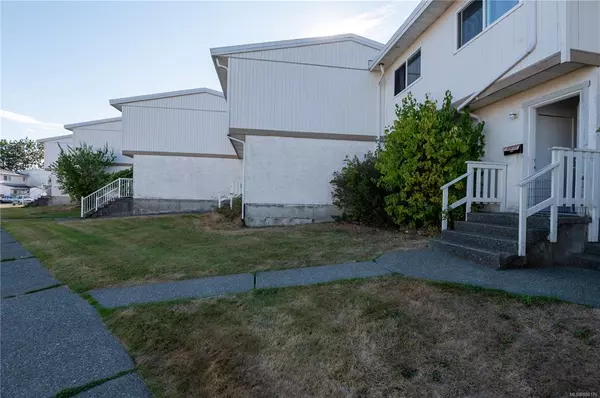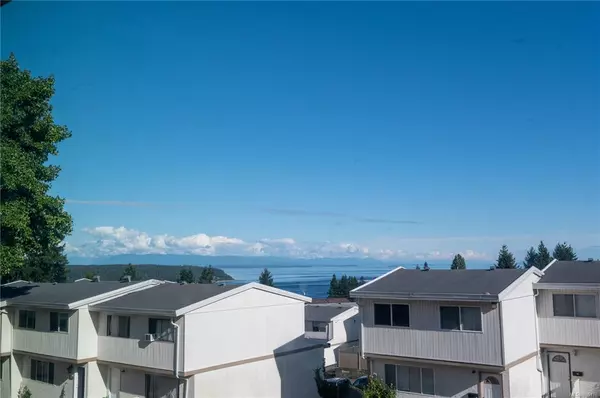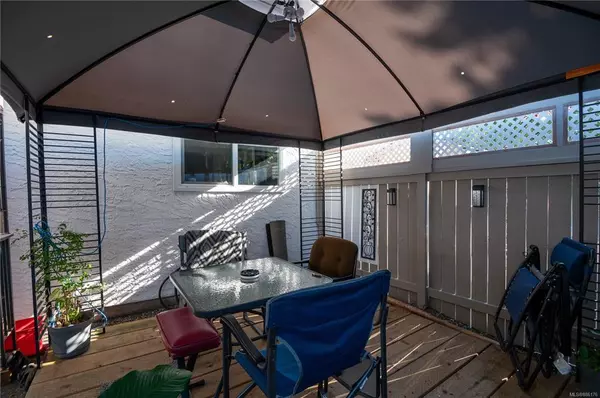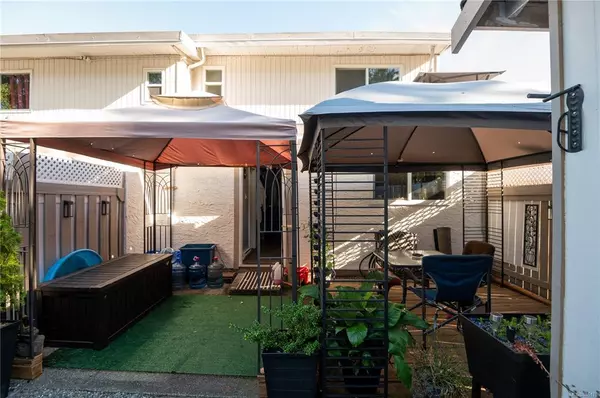$370,000
$359,900
2.8%For more information regarding the value of a property, please contact us for a free consultation.
3 Beds
2 Baths
1,275 SqFt
SOLD DATE : 10/26/2021
Key Details
Sold Price $370,000
Property Type Townhouse
Sub Type Row/Townhouse
Listing Status Sold
Purchase Type For Sale
Square Footage 1,275 sqft
Price per Sqft $290
Subdivision River City Heights
MLS Listing ID 886176
Sold Date 10/26/21
Style Main Level Entry with Upper Level(s)
Bedrooms 3
HOA Fees $285/mo
Rental Info Some Rentals
Year Built 1977
Annual Tax Amount $2,477
Tax Year 2020
Property Description
Well maintained 1275 sqft townhouse, perfect for first time buyers or as an investment property. Main floor features a spacious living/dining open area, kitchen, 2 pc bathroom, laundry area and separate storage room. 3 good sized bedrooms and a 5 pc bathroom on the upper level. New flooring and carpet throughout and a classy renovated main bath. Private deck oasis at the back entrance with storage shed and 2 parking spots. Centrally located and close to shopping, hospital, entertainment, recreation facilities as well as the Beaver Lodge Lands. Rental allowed, no age restrictions, no size restrictions on pets and low strata fee of $285/month.
Location
Province BC
County Campbell River, City Of
Area Cr Campbell River Central
Zoning RM2
Direction East
Rooms
Basement None
Kitchen 1
Interior
Interior Features Ceiling Fan(s), Dining/Living Combo
Heating Baseboard
Cooling None
Flooring Mixed
Window Features Insulated Windows
Appliance Dishwasher, Oven/Range Electric, Refrigerator
Laundry In House
Exterior
Utilities Available Electricity To Lot
Amenities Available Common Area
View Y/N 1
View Ocean
Roof Type Asphalt Torch On
Handicap Access Accessible Entrance
Total Parking Spaces 2
Building
Lot Description Central Location, Recreation Nearby, Shopping Nearby
Building Description Frame Wood,Stucco, Main Level Entry with Upper Level(s)
Faces East
Story 2
Foundation Poured Concrete, Slab
Sewer Sewer Connected
Water Municipal
Structure Type Frame Wood,Stucco
Others
HOA Fee Include Garbage Removal,Maintenance Grounds,Maintenance Structure,Property Management
Restrictions Easement/Right of Way
Tax ID 000-330-931
Ownership Freehold/Strata
Acceptable Financing Must Be Paid Off
Listing Terms Must Be Paid Off
Pets Description Aquariums, Birds, Caged Mammals, Cats, Dogs, Number Limit
Read Less Info
Want to know what your home might be worth? Contact us for a FREE valuation!

Our team is ready to help you sell your home for the highest possible price ASAP
Bought with RE/MAX Check Realty

“My job is to find and attract mastery-based agents to the office, protect the culture, and make sure everyone is happy! ”
