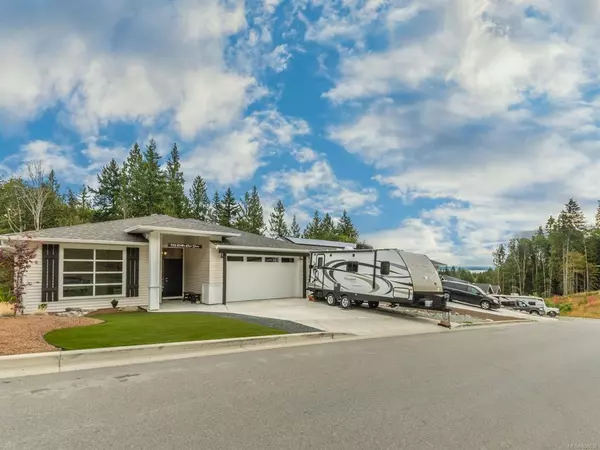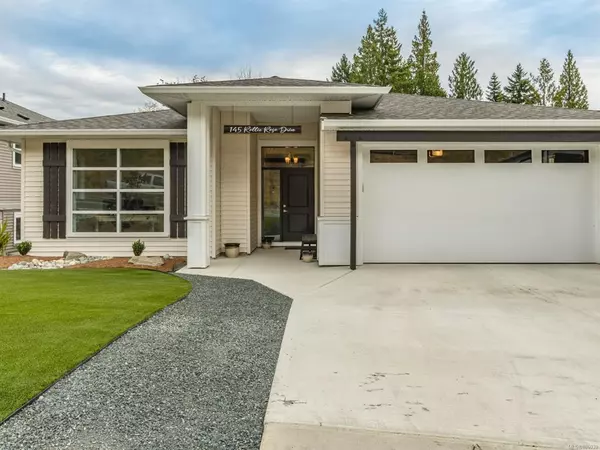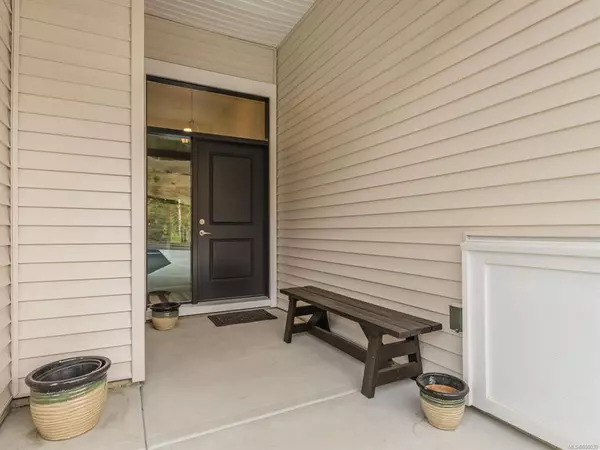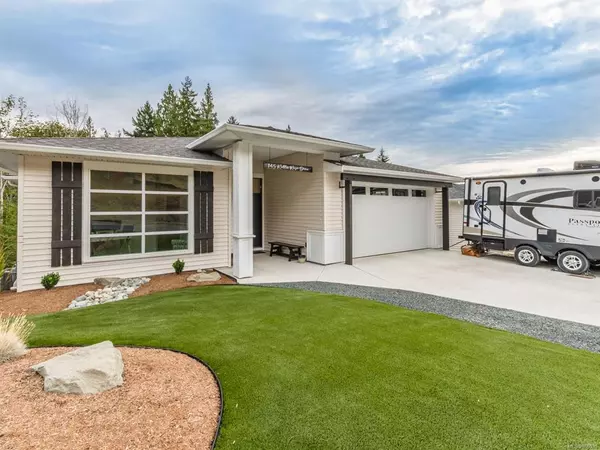$929,900
$929,900
For more information regarding the value of a property, please contact us for a free consultation.
4 Beds
3 Baths
2,800 SqFt
SOLD DATE : 11/30/2021
Key Details
Sold Price $929,900
Property Type Single Family Home
Sub Type Single Family Detached
Listing Status Sold
Purchase Type For Sale
Square Footage 2,800 sqft
Price per Sqft $332
Subdivision Holland Creek Estates
MLS Listing ID 886030
Sold Date 11/30/21
Style Main Level Entry with Lower Level(s)
Bedrooms 4
Rental Info Unrestricted
Year Built 2020
Annual Tax Amount $2,171
Tax Year 2021
Lot Size 8,276 Sqft
Acres 0.19
Property Description
Here's the dream home ready to move into and love! Better than new and you won't have to pay GST. Four bedrooms, three bathrooms and lots of space for everyone with family room on both levels. Upper deck and lower patio and excellent potential for inlaw/revenue. Heat pump, hot water on demand, built in vacuum, 1650 sqft up and 1340 down and excellent versatile floor plan. You'll love this home the moment you enter! Brightness, quality(including stone counters, gorgeous kitchen with big island) views of forest and no homes behind you. Spacious master bedroom, beautiful ensuite and lots of closet space. Yard is beautifully landscaped front ans back and dine to maximize enjoyment but keep maintenance low. Wonderful home, new neighbourhood and completely move in ready along with your New Home Warranty in place.
Location
Province BC
County Ladysmith, Town Of
Area Du Ladysmith
Zoning R-1-HCA
Direction Southeast
Rooms
Basement Finished, Partial
Main Level Bedrooms 2
Kitchen 1
Interior
Heating Forced Air, Heat Pump, Natural Gas
Cooling Air Conditioning
Flooring Laminate, Tile
Fireplaces Number 1
Fireplaces Type Gas
Equipment Central Vacuum
Fireplace 1
Laundry In House
Exterior
Garage Spaces 2.0
Utilities Available Underground Utilities
Roof Type Fibreglass Shingle
Total Parking Spaces 2
Building
Lot Description Central Location, Easy Access, Family-Oriented Neighbourhood, Marina Nearby, Near Golf Course, Quiet Area, Recreation Nearby, Shopping Nearby, Sidewalk
Building Description Frame Wood,Insulation: Ceiling,Insulation: Walls,Vinyl Siding, Main Level Entry with Lower Level(s)
Faces Southeast
Foundation Poured Concrete
Sewer Sewer To Lot
Water Municipal
Structure Type Frame Wood,Insulation: Ceiling,Insulation: Walls,Vinyl Siding
Others
Restrictions Building Scheme
Tax ID 030-674-174
Ownership Freehold
Acceptable Financing Must Be Paid Off
Listing Terms Must Be Paid Off
Pets Description Aquariums, Birds, Caged Mammals, Cats, Dogs
Read Less Info
Want to know what your home might be worth? Contact us for a FREE valuation!

Our team is ready to help you sell your home for the highest possible price ASAP
Bought with DFH Real Estate Ltd.

“My job is to find and attract mastery-based agents to the office, protect the culture, and make sure everyone is happy! ”





