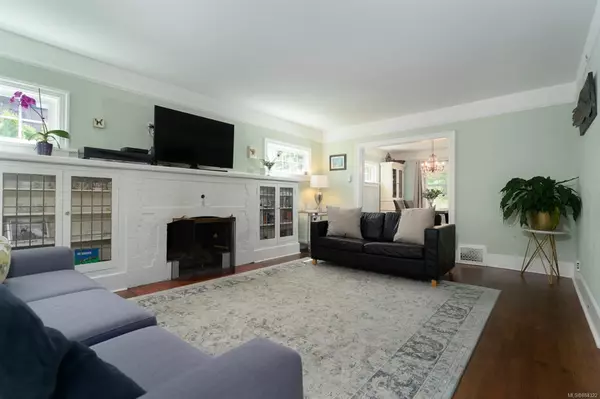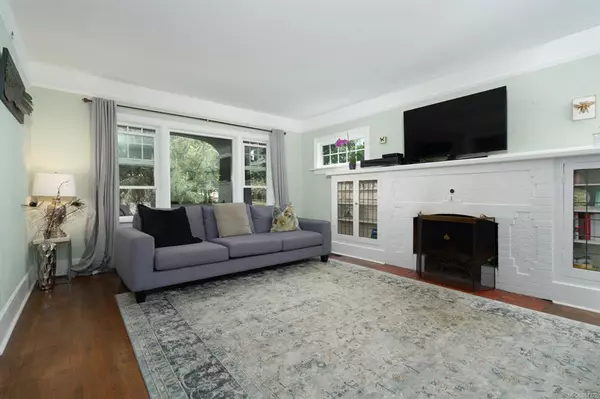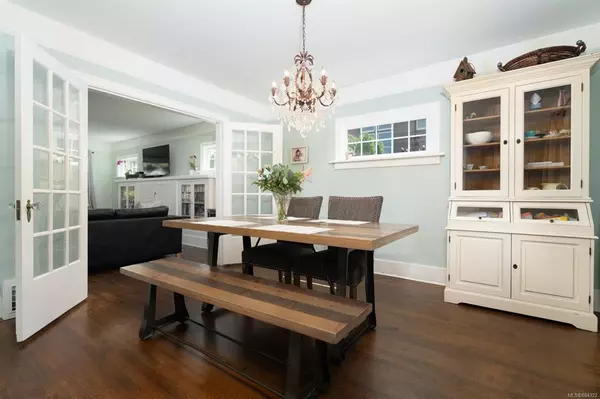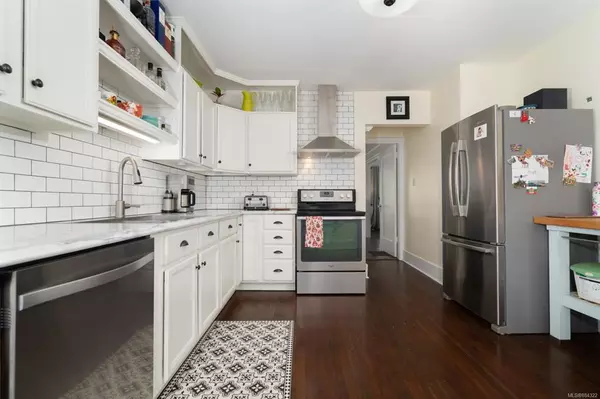$1,350,000
$1,350,000
For more information regarding the value of a property, please contact us for a free consultation.
4 Beds
2 Baths
1,999 SqFt
SOLD DATE : 09/15/2021
Key Details
Sold Price $1,350,000
Property Type Single Family Home
Sub Type Single Family Detached
Listing Status Sold
Purchase Type For Sale
Square Footage 1,999 sqft
Price per Sqft $675
MLS Listing ID 884322
Sold Date 09/15/21
Style Main Level Entry with Lower/Upper Lvl(s)
Bedrooms 4
Rental Info Unrestricted
Year Built 1931
Annual Tax Amount $4,431
Tax Year 2020
Lot Size 5,227 Sqft
Acres 0.12
Property Description
Fairfield Character home! Situated in one of Victoria’s most sought-after neighborhoods this beautiful character home is captivating from the moment you walk through the front door. Offering 4 bedrooms and 1 ½ baths, sun filled entertainment sized living room off the grand front entry, formal dining room, updated kitchen, gleaming hardwood flooring and beautiful built ins add to the charm of this wonderful home. A walk out lower level is perfect for added space. Relax on your covered front porch, where you can enjoy the sights of this lovely neighborhood or enjoy the fenced backyard and large patio perfect for all your outdoor entertaining. A new metal roof complements this must see offering! You will find yourself just steps away from all that the Cook Street and Fairfield Villages have to offer. Just blocks away from picturesque Dallas Road and a quick walk into downtown Victoria. A pleasure to view!
Location
Province BC
County Capital Regional District
Area Vi Fairfield West
Direction East
Rooms
Basement Partially Finished, Walk-Out Access, With Windows
Main Level Bedrooms 2
Kitchen 1
Interior
Interior Features Eating Area
Heating Baseboard, Electric, Forced Air, Natural Gas, Wood
Cooling None
Flooring Wood
Fireplaces Number 1
Fireplaces Type Living Room
Fireplace 1
Appliance Dishwasher, F/S/W/D
Laundry In House
Exterior
Exterior Feature Balcony/Patio, Fencing: Full
Roof Type Metal
Handicap Access Primary Bedroom on Main
Total Parking Spaces 3
Building
Lot Description Irregular Lot
Building Description Stucco, Main Level Entry with Lower/Upper Lvl(s)
Faces East
Foundation Poured Concrete
Sewer Sewer To Lot
Water Municipal
Architectural Style Character
Structure Type Stucco
Others
Tax ID 007-712-871
Ownership Freehold
Pets Description Aquariums, Birds, Caged Mammals, Cats, Dogs
Read Less Info
Want to know what your home might be worth? Contact us for a FREE valuation!

Our team is ready to help you sell your home for the highest possible price ASAP
Bought with Sotheby's International Realty Canada

“My job is to find and attract mastery-based agents to the office, protect the culture, and make sure everyone is happy! ”





