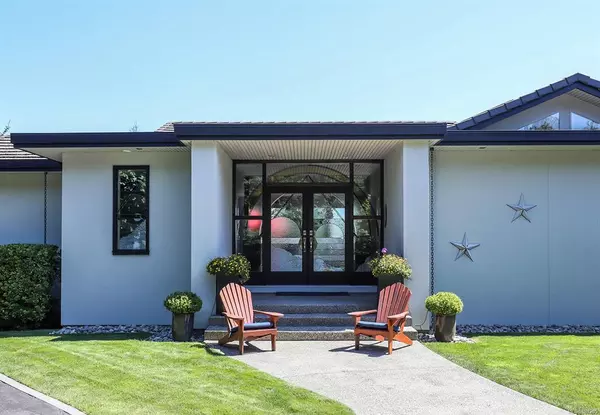$1,590,000
$1,550,000
2.6%For more information regarding the value of a property, please contact us for a free consultation.
4 Beds
3 Baths
3,855 SqFt
SOLD DATE : 10/26/2021
Key Details
Sold Price $1,590,000
Property Type Single Family Home
Sub Type Single Family Detached
Listing Status Sold
Purchase Type For Sale
Square Footage 3,855 sqft
Price per Sqft $412
Subdivision Fairwinds
MLS Listing ID 884285
Sold Date 10/26/21
Style Main Level Entry with Lower Level(s)
Bedrooms 4
Rental Info Unrestricted
Year Built 2003
Annual Tax Amount $5,982
Tax Year 2020
Lot Size 0.380 Acres
Acres 0.38
Property Description
Experience the best of West Coast living by taking ownership of this extraordinary contemporary-styled residence located in the exclusive Fairwinds Golf community offering sweeping views of the Fairwinds Golf Course and the breathtaking seascape beyond. 3800 + feet of living space on two levels offers sumptuous accommodations and ultimate flexibility for family, guests, staff and work-from-home schedules. This sprawling gated and fully fenced property, located in a highly desirable private location, is a dream home for any large-scale entertainer. The home features 9-12ft. ceilings, open concept entertaining spaces, a central kitchen and the Primary bedroom on the main floor with private terrace and office, while the guest bedrooms, gym, home entertainment area, crafts room and a workshop are found on the walk out lower level. An oversized 2 car garage and an array of modern amenities complete this luxury package.
Location
Province BC
County Nanaimo Regional District
Area Pq Fairwinds
Zoning RS1
Direction Northwest
Rooms
Basement Full, Partially Finished
Main Level Bedrooms 2
Kitchen 1
Interior
Heating Electric, Heat Pump
Cooling Air Conditioning
Flooring Mixed
Fireplaces Number 2
Fireplaces Type Electric, Gas
Equipment Central Vacuum
Fireplace 1
Appliance Hot Tub, Water Filters
Laundry In House
Exterior
Exterior Feature Fencing: Full, Low Maintenance Yard, Sprinkler System
Carport Spaces 2
Utilities Available Underground Utilities
View Y/N 1
View Mountain(s), Ocean
Roof Type Tile
Total Parking Spaces 5
Building
Lot Description Marina Nearby, Near Golf Course, Private, Quiet Area, Recreation Nearby
Building Description Frame Wood,Insulation: Ceiling,Insulation: Walls,Stucco, Main Level Entry with Lower Level(s)
Faces Northwest
Foundation Poured Concrete
Sewer Sewer Connected
Water Municipal
Structure Type Frame Wood,Insulation: Ceiling,Insulation: Walls,Stucco
Others
Tax ID 016-507-690
Ownership Freehold
Pets Allowed Aquariums, Birds, Caged Mammals, Cats, Dogs
Read Less Info
Want to know what your home might be worth? Contact us for a FREE valuation!

Our team is ready to help you sell your home for the highest possible price ASAP
Bought with STILHAVN REAL ESTATE SERVICES

“My job is to find and attract mastery-based agents to the office, protect the culture, and make sure everyone is happy! ”





