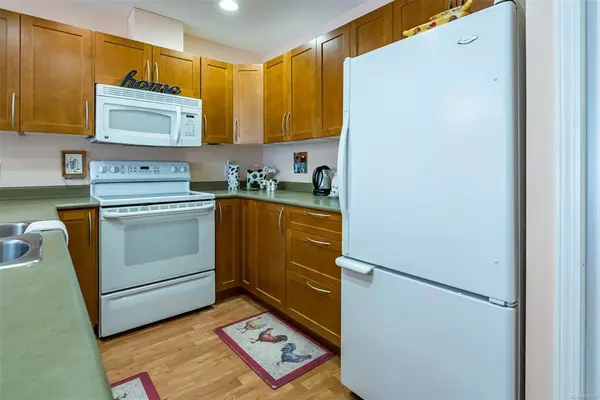$475,000
$475,000
For more information regarding the value of a property, please contact us for a free consultation.
3 Beds
2 Baths
1,242 SqFt
SOLD DATE : 09/08/2021
Key Details
Sold Price $475,000
Property Type Townhouse
Sub Type Row/Townhouse
Listing Status Sold
Purchase Type For Sale
Square Footage 1,242 sqft
Price per Sqft $382
Subdivision Terrace View
MLS Listing ID 880301
Sold Date 09/08/21
Style Rancher
Bedrooms 3
HOA Fees $279/mo
Rental Info Some Rentals
Year Built 2006
Annual Tax Amount $2,540
Tax Year 2020
Lot Size 1,742 Sqft
Acres 0.04
Property Description
This is a lovely end unit, 3bed/2bath rancher-style home located in the heart of Terrace View. You'll love 1494sq.ft. (strata area exterior incl. garage) of private, quiet easy living space with lots of room for hobbies, workshop creations & visiting guests. You might also enjoy tending a container garden or sipping a cold one on your fenced, private patio. Built in 2006, features include a corner fireplace, laminate flooring, walk-in closet & shower ensuite, huge kitchen counter seating area, attached garage with driveway, separate laundry/mudroom, and for the heat, custom heat repelling cellular window shades. It's location both in the Complex and in the City of Courtenay make this home a convenient, safe place to live and thrive. It's an easy bike ride to Puntledge Park, Downtown Courtenay, Farmer's Market, Airpark Walkways, local restaurants & brew pub. Pets are welcome with some restrictions. Limited rentals are allowed and no age restrictions.
Location
Province BC
County Courtenay, City Of
Area Cv Courtenay City
Zoning R3B
Direction Northwest
Rooms
Basement Crawl Space
Main Level Bedrooms 3
Kitchen 1
Interior
Interior Features Dining/Living Combo, Workshop
Heating Baseboard, Electric
Cooling None
Flooring Laminate, Vinyl
Fireplaces Number 1
Fireplaces Type Electric, Living Room
Fireplace 1
Window Features Blinds,Insulated Windows,Vinyl Frames
Appliance Dryer, Oven/Range Electric, Range Hood, Refrigerator, Washer
Laundry In Unit
Exterior
Exterior Feature Balcony/Patio, Fencing: Partial, Low Maintenance Yard, Playground, See Remarks
Garage Spaces 1.0
Utilities Available Cable Available, Electricity To Lot, Garbage, Phone To Lot, Underground Utilities
Amenities Available Playground, Private Drive/Road, Street Lighting
Roof Type Asphalt Shingle
Handicap Access Ground Level Main Floor, Primary Bedroom on Main
Total Parking Spaces 1
Building
Lot Description Corner, Easy Access, Landscaped, Level, Quiet Area, Recreation Nearby, Shopping Nearby, Sidewalk
Building Description Cement Fibre,Insulation All,Stone, Rancher
Faces Northwest
Story 1
Foundation Poured Concrete
Sewer Sewer Connected
Water Municipal
Architectural Style Patio Home
Structure Type Cement Fibre,Insulation All,Stone
Others
HOA Fee Include Garbage Removal,Insurance,Maintenance Grounds,Maintenance Structure,Property Management,Sewer,Water
Restrictions Easement/Right of Way,Restrictive Covenants
Tax ID 026-557-991
Ownership Freehold/Strata
Acceptable Financing Must Be Paid Off
Listing Terms Must Be Paid Off
Pets Allowed Birds, Cats, Dogs, Number Limit, Size Limit
Read Less Info
Want to know what your home might be worth? Contact us for a FREE valuation!

Our team is ready to help you sell your home for the highest possible price ASAP
Bought with RE/MAX Ocean Pacific Realty (CX)
“My job is to find and attract mastery-based agents to the office, protect the culture, and make sure everyone is happy! ”





