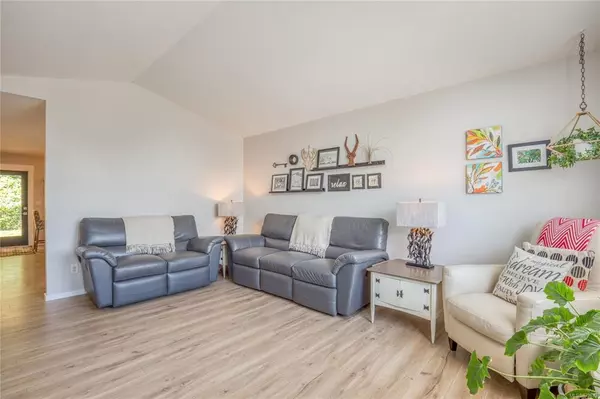$637,500
$599,900
6.3%For more information regarding the value of a property, please contact us for a free consultation.
3 Beds
2 Baths
1,695 SqFt
SOLD DATE : 08/27/2021
Key Details
Sold Price $637,500
Property Type Single Family Home
Sub Type Single Family Detached
Listing Status Sold
Purchase Type For Sale
Square Footage 1,695 sqft
Price per Sqft $376
Subdivision Heritage Park
MLS Listing ID 879673
Sold Date 08/27/21
Style Ground Level Entry With Main Up
Bedrooms 3
Rental Info Unrestricted
Year Built 2005
Annual Tax Amount $3,555
Tax Year 2021
Lot Size 4,356 Sqft
Acres 0.1
Property Description
Immaculate 3 bedroom/2 bathroom craftsman style home has been completely renovated from top to bottom. No expense has been spared on this home with high quality, earth friendly, low VOC products. The flooring is waterproof laminate with wool carpet on the stairs. On the main floor you'll find a bright and spacious living room with vaulted ceilings and natural gas fireplace, as well as an eat-in kitchen with direct access to the backyard and gorgeous patio with pergola. The kitchen has beautiful new cabinets with quartz countertops, a centre island, stainless appliances and even a pantry. There are 2 bedrooms on this level. The primary bedroom has a cheater ensuite. Downstairs can operate as either a roomy 3rd bedroom or a rec room. There is also a 3 piece bathroom and laundry room. Additional highlights include a natural gas furnace & thermal window and built in vacuum. With Forrest Turf Field just down the street, this location is ideal for active families.
Location
Province BC
County Ladysmith, Town Of
Area Du Ladysmith
Zoning R1B
Direction Southeast
Rooms
Basement Full
Main Level Bedrooms 2
Kitchen 1
Interior
Heating Forced Air, Natural Gas
Cooling None
Flooring Laminate, Mixed, Tile
Fireplaces Number 1
Fireplaces Type Gas
Equipment Central Vacuum
Fireplace 1
Window Features Blinds,Insulated Windows,Screens,Vinyl Frames
Laundry In House
Exterior
Exterior Feature Balcony/Deck, Fencing: Full, Low Maintenance Yard
Garage Spaces 1.0
Utilities Available Natural Gas To Lot, Underground Utilities
Roof Type Asphalt Shingle
Total Parking Spaces 3
Building
Lot Description Family-Oriented Neighbourhood, Marina Nearby, Recreation Nearby, Shopping Nearby
Building Description Insulation: Ceiling,Insulation: Walls,Vinyl Siding, Ground Level Entry With Main Up
Faces Southeast
Foundation Poured Concrete
Sewer Sewer Connected
Water Municipal
Structure Type Insulation: Ceiling,Insulation: Walls,Vinyl Siding
Others
Tax ID 026-243-148
Ownership Freehold
Pets Description Aquariums, Birds, Caged Mammals, Cats, Dogs, Yes
Read Less Info
Want to know what your home might be worth? Contact us for a FREE valuation!

Our team is ready to help you sell your home for the highest possible price ASAP
Bought with eXp Realty

“My job is to find and attract mastery-based agents to the office, protect the culture, and make sure everyone is happy! ”





