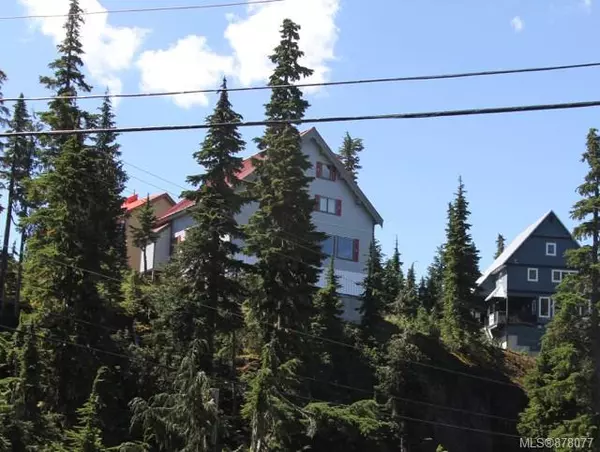$480,000
$499,900
4.0%For more information regarding the value of a property, please contact us for a free consultation.
4 Beds
2 Baths
1,913 SqFt
SOLD DATE : 11/05/2021
Key Details
Sold Price $480,000
Property Type Multi-Family
Sub Type Half Duplex
Listing Status Sold
Purchase Type For Sale
Square Footage 1,913 sqft
Price per Sqft $250
Subdivision Alpine Village
MLS Listing ID 878077
Sold Date 11/05/21
Style Duplex Side/Side
Bedrooms 4
HOA Fees $200/mo
Rental Info Unrestricted
Year Built 1989
Annual Tax Amount $1,967
Tax Year 2020
Lot Size 1,306 Sqft
Acres 0.03
Property Description
Wow views of the ski area from the living room of this mountain home. The very well cared for home offers 4 bedrooms
and lots of space to lounge and enjoy. Great open kitchen area with great entry area. The second floor offers a 5 piece
bathroom and a large sauna. The top floor offers two more bedrooms and a loft area. Sale is by way of a 50% interest in
the whole. The strata lot is a complete duplex and is freehold.The B Side is for sale (which means 50% of whole). Can not be financed. All offers conditional on approval by owner of other 50% interest.NO GST. Entry way encroaches off strata lot.
Location
Province BC
County Courtenay, City Of
Area Cv Mt Washington
Zoning MTW-CD
Direction Southwest
Rooms
Basement Crawl Space, Not Full Height, Partial
Kitchen 1
Interior
Interior Features Closet Organizer, Furnished, Sauna, Storage
Heating Baseboard, Electric
Cooling None
Flooring Mixed
Appliance F/S/W/D
Laundry In Unit
Exterior
Utilities Available Cable Available, Electricity To Lot
View Y/N 1
View Mountain(s)
Roof Type Metal
Total Parking Spaces 2
Building
Lot Description Private, Quiet Area, Recreation Nearby, Rural Setting
Building Description Wood, Duplex Side/Side
Faces Southwest
Story 3
Foundation Poured Concrete
Sewer Sewer Connected
Water Regional/Improvement District
Architectural Style West Coast
Additional Building None
Structure Type Wood
Others
HOA Fee Include Garbage Removal
Restrictions Building Scheme
Tax ID 000-761-141
Ownership Other
Acceptable Financing None
Listing Terms None
Pets Allowed Cats, Dogs
Read Less Info
Want to know what your home might be worth? Contact us for a FREE valuation!

Our team is ready to help you sell your home for the highest possible price ASAP
Bought with Unrepresented Buyer Pseudo-Office
“My job is to find and attract mastery-based agents to the office, protect the culture, and make sure everyone is happy! ”





