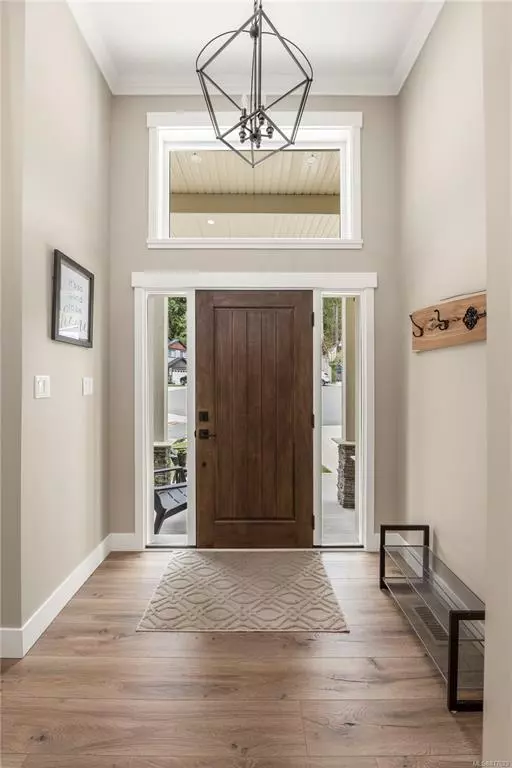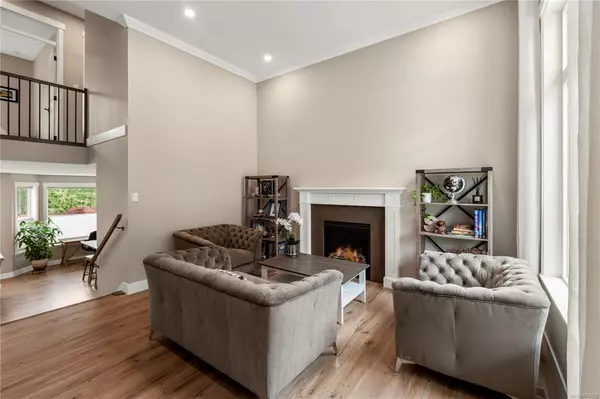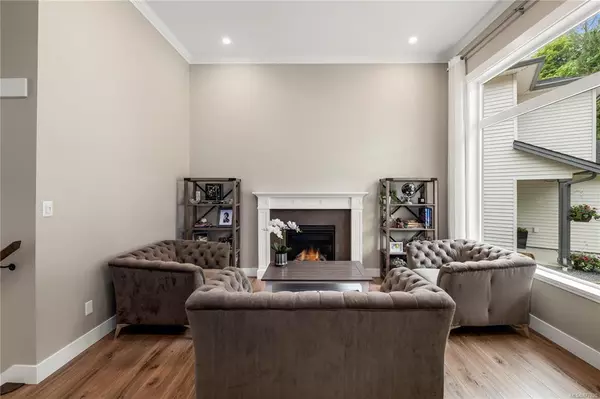$830,000
$850,000
2.4%For more information regarding the value of a property, please contact us for a free consultation.
3 Beds
3 Baths
2,038 SqFt
SOLD DATE : 09/17/2021
Key Details
Sold Price $830,000
Property Type Single Family Home
Sub Type Single Family Detached
Listing Status Sold
Purchase Type For Sale
Square Footage 2,038 sqft
Price per Sqft $407
Subdivision Holland Creek Estates
MLS Listing ID 877620
Sold Date 09/17/21
Style Main Level Entry with Upper Level(s)
Bedrooms 3
Rental Info Unrestricted
Year Built 2018
Annual Tax Amount $4,978
Tax Year 2020
Lot Size 5,662 Sqft
Acres 0.13
Property Description
Located in the quiet, family-friendly neighbourhood of Holland Creek Estates, only minutes away from all that the picturesque town of Ladysmith has to offer, is 112 Kinsmen Place. An immaculate 3 bed, 3 bath 2,000 sqft home featuring a great blend of open and separate living spaces, incredible outdoor areas, and finishings that are sure to impress! Through the entrance on the main floor is the formal living room with 12' ceilings, crown molding, and a cozy gas fireplace. Down just a few stairs is the family/dining room and dream kitchen with quartz counters, island w/prep sink, quality appliances and fixtures, and a spacious pantry. Access to the deck and the fully landscaped, irrigated, and fenced backyard is conveniently off of the dining area. Upstairs is a full bathroom and all 3 bedrooms including master w/ensuite and walk-in closet. Heating is provided by an efficient gas furnace, there is hot water on-demand, and the home is covered by the remaining warranty.
Location
Province BC
County Ladysmith, Town Of
Area Du Ladysmith
Zoning R-1HCA
Direction South
Rooms
Basement Crawl Space
Kitchen 1
Interior
Heating Forced Air, Natural Gas
Cooling None
Flooring Mixed
Fireplaces Number 1
Fireplaces Type Gas
Equipment Central Vacuum
Fireplace 1
Window Features Insulated Windows
Laundry In House
Exterior
Garage Spaces 1.0
Roof Type Fibreglass Shingle
Total Parking Spaces 2
Building
Lot Description Central Location, Easy Access, Family-Oriented Neighbourhood, Marina Nearby, Near Golf Course, Quiet Area, Recreation Nearby, Shopping Nearby, Sidewalk
Building Description Cement Fibre,Insulation: Ceiling,Insulation: Walls, Main Level Entry with Upper Level(s)
Faces South
Foundation Poured Concrete
Sewer Sewer Connected
Water Municipal
Structure Type Cement Fibre,Insulation: Ceiling,Insulation: Walls
Others
Restrictions Building Scheme
Tax ID 030-477-557
Ownership Freehold
Pets Description Aquariums, Birds, Caged Mammals, Cats, Dogs
Read Less Info
Want to know what your home might be worth? Contact us for a FREE valuation!

Our team is ready to help you sell your home for the highest possible price ASAP
Bought with RE/MAX Camosun

“My job is to find and attract mastery-based agents to the office, protect the culture, and make sure everyone is happy! ”





