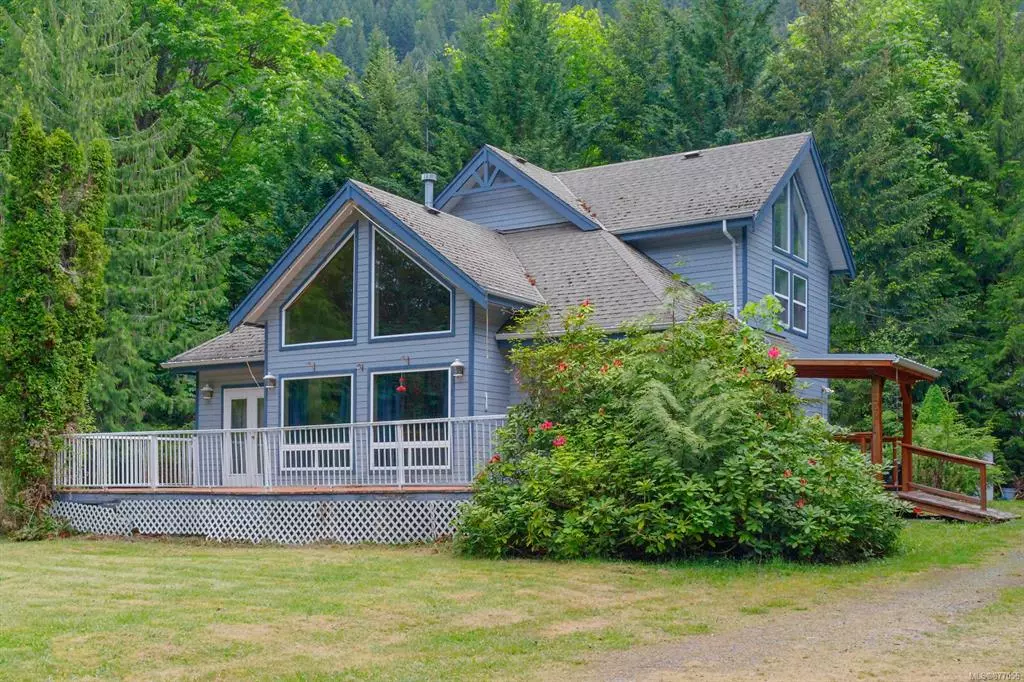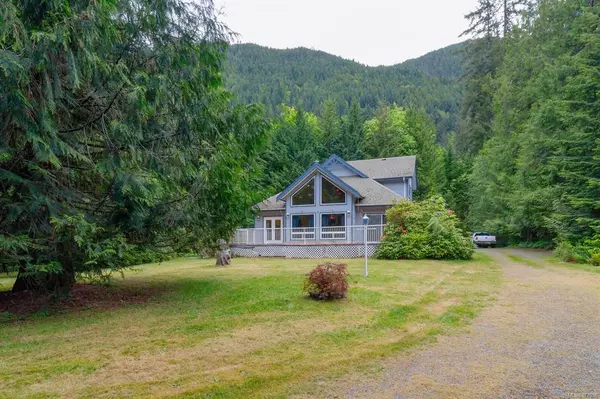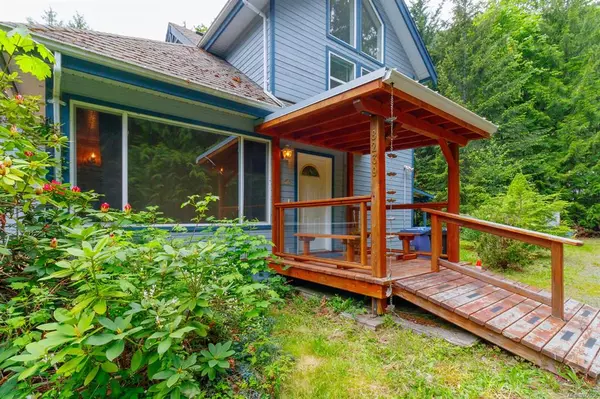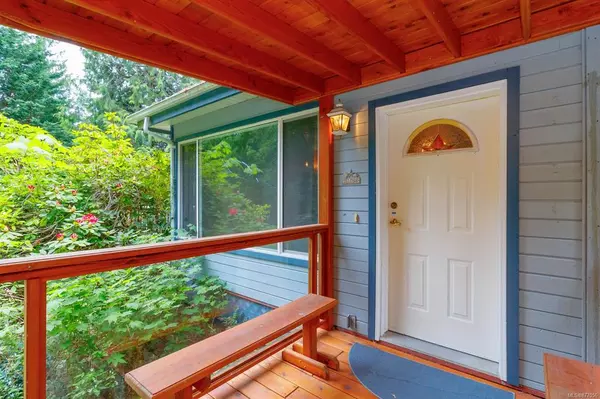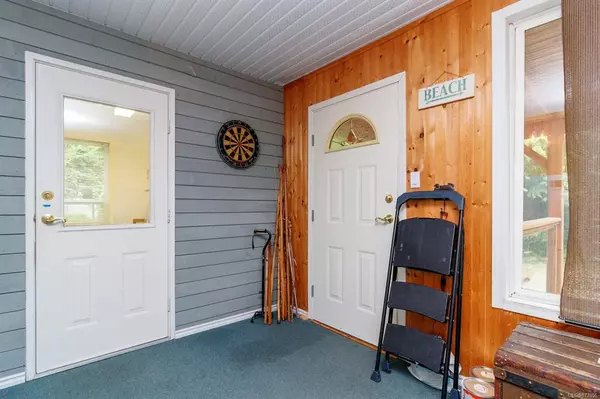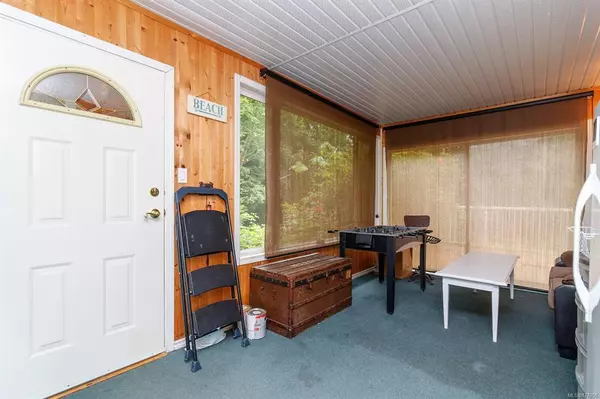$629,000
$529,900
18.7%For more information regarding the value of a property, please contact us for a free consultation.
3 Beds
3 Baths
1,785 SqFt
SOLD DATE : 06/29/2021
Key Details
Sold Price $629,000
Property Type Single Family Home
Sub Type Single Family Detached
Listing Status Sold
Purchase Type For Sale
Square Footage 1,785 sqft
Price per Sqft $352
MLS Listing ID 877056
Sold Date 06/29/21
Style Main Level Entry with Upper Level(s)
Bedrooms 3
Rental Info Unrestricted
Year Built 1993
Annual Tax Amount $3,464
Tax Year 2020
Lot Size 0.620 Acres
Acres 0.62
Property Description
Welcome to this Beautiful West Coast Contemporary home located off the end of a cul-de-sac on a private .62 of an acre. As you enter you will find vaulted ceiling living room centered by gas stone hearth fireplace. From there its open to dining area and a cozy kitchen with island. Also, on the main is the master bedroom and large ensuite bathroom. Upstairs is 2 more bedrooms and bath with a loft area overlooking the living room. There is a large deck at the front of the home and large back yard perfect family gatherings and BBQs. For the kids, the closest lake access is at Price Park (1 min drive or 13 min walk) SW along Youbou Rd but if you want the best swimming area on Lake Cowichan head to Arbutus Park. It is just a 6-minute drive NW along Youbou Rd and has lovely beach, picnic tables, great viewpoint with a walk out dock. Make this your year-round family home and still have all the advantages of a Summer Cabin.
Location
Province BC
County Cowichan Valley Regional District
Area Du Youbou
Zoning LR-1
Direction Northeast
Rooms
Other Rooms Greenhouse
Basement Crawl Space
Main Level Bedrooms 1
Kitchen 1
Interior
Heating Baseboard, Electric
Cooling None
Flooring Mixed
Fireplaces Number 1
Fireplaces Type Living Room, Propane
Equipment Central Vacuum
Fireplace 1
Window Features Vinyl Frames
Laundry In House
Exterior
Exterior Feature Balcony/Deck, Balcony/Patio, Garden, Low Maintenance Yard, Wheelchair Access
Roof Type Asphalt Shingle
Handicap Access Ground Level Main Floor
Total Parking Spaces 2
Building
Lot Description Cleared, Cul-de-sac, Family-Oriented Neighbourhood, Landscaped, Marina Nearby, Quiet Area, Recreation Nearby
Building Description Frame Wood,Insulation All, Main Level Entry with Upper Level(s)
Faces Northeast
Foundation Poured Concrete
Sewer Septic System
Water Municipal
Structure Type Frame Wood,Insulation All
Others
Tax ID 018-058-761
Ownership Freehold
Pets Allowed Aquariums, Birds, Caged Mammals, Cats, Dogs, Yes
Read Less Info
Want to know what your home might be worth? Contact us for a FREE valuation!

Our team is ready to help you sell your home for the highest possible price ASAP
Bought with Fair Realty (Nan)
“My job is to find and attract mastery-based agents to the office, protect the culture, and make sure everyone is happy! ”
