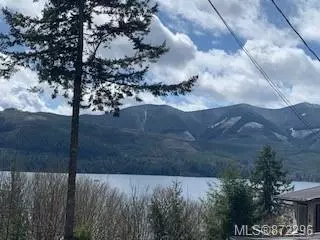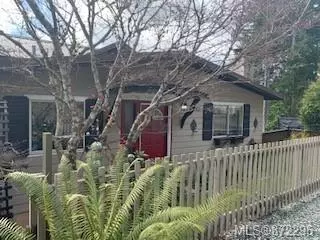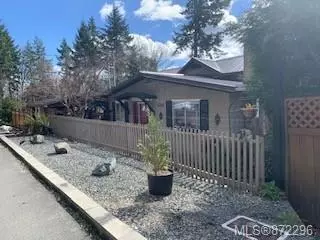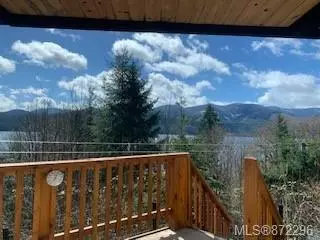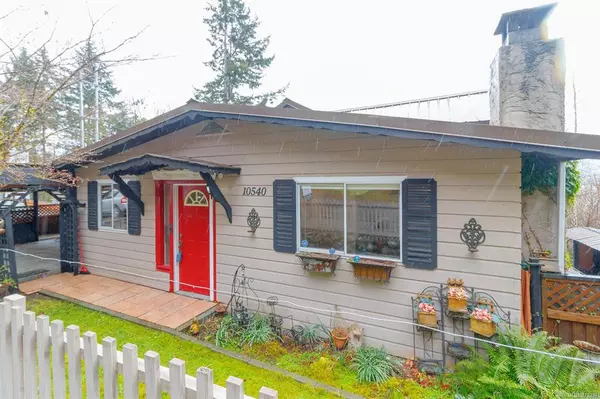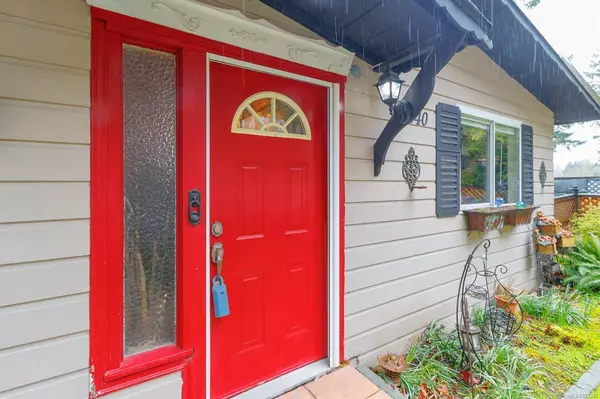$585,000
$585,000
For more information regarding the value of a property, please contact us for a free consultation.
3 Beds
2 Baths
1,724 SqFt
SOLD DATE : 05/31/2021
Key Details
Sold Price $585,000
Property Type Single Family Home
Sub Type Single Family Detached
Listing Status Sold
Purchase Type For Sale
Square Footage 1,724 sqft
Price per Sqft $339
MLS Listing ID 872296
Sold Date 05/31/21
Style Split Entry
Bedrooms 3
Rental Info Unrestricted
Year Built 1970
Annual Tax Amount $1,661
Tax Year 2020
Lot Size 0.260 Acres
Acres 0.26
Lot Dimensions 100x100
Property Description
Eclectic Youbou jewel with unexpected surprises. Move right into this tastefully renovated 3bd/2bth + den charmer - nestled on fenced 100x100 SF double lot w/2 legal titles.The views of Lk Cowichan & mountains beyond are spectacular. Boasting Brazilian teak hardwood-bamboo & cork flooring, custom cabinets w/soft closing drawer units- wall oven & propane jennair cooktop for the chef in the family. 2 new Heat Pumps. Primary suite takes up most of the lower level & has a 4x8 picture window so you wake up to the stunning views. His & her closets (or both for her!) & a pebble floored shower in the ensuite. Doubled paned windows with custom blinds, metal roof,several decks to enjoy the sun anytime of day. 2 kitchens- great nanny or inlaw or guest suite. Lush greenery ads to the spectacular charm & distinct views. Walk to the beach-boat-launch-park & a wealth of recreational opportunities that await you & your family. All furniture inc . Hurry to view this home & start making summer plans!
Location
Province BC
County Cowichan Valley Regional District
Area Du Youbou
Zoning R3
Direction South
Rooms
Other Rooms Greenhouse
Basement Finished
Main Level Bedrooms 2
Kitchen 2
Interior
Interior Features Jetted Tub
Heating Electric, Heat Pump
Cooling Air Conditioning
Flooring Mixed
Fireplaces Number 2
Fireplaces Type Electric, Wood Stove
Fireplace 1
Window Features Blinds
Laundry In House
Exterior
Exterior Feature Balcony/Deck, Fencing: Full, Water Feature
Carport Spaces 2
View Y/N 1
View Mountain(s), Lake
Roof Type Metal
Total Parking Spaces 2
Building
Lot Description Landscaped, No Through Road, Private, Quiet Area, Recreation Nearby, Rural Setting, Sloping, Southern Exposure
Building Description Frame Wood,Wood, Split Entry
Faces South
Foundation Poured Concrete
Sewer Septic System
Water Municipal
Additional Building Potential
Structure Type Frame Wood,Wood
Others
Tax ID 005-532-337/005-532-329
Ownership Freehold
Pets Allowed Aquariums, Birds, Caged Mammals, Cats, Dogs, Yes
Read Less Info
Want to know what your home might be worth? Contact us for a FREE valuation!

Our team is ready to help you sell your home for the highest possible price ASAP
Bought with Pemberton Holmes Ltd. (Dun)
“My job is to find and attract mastery-based agents to the office, protect the culture, and make sure everyone is happy! ”
