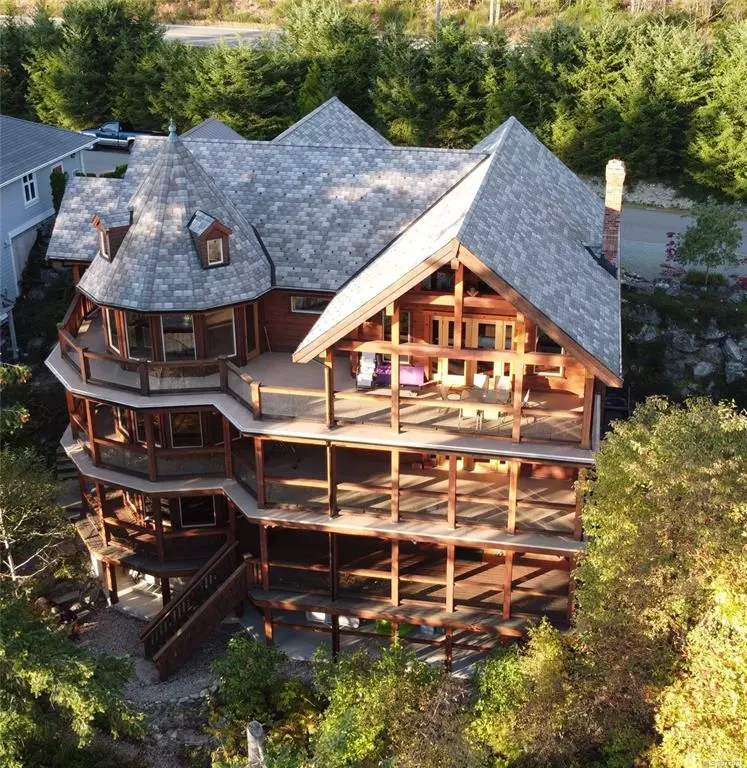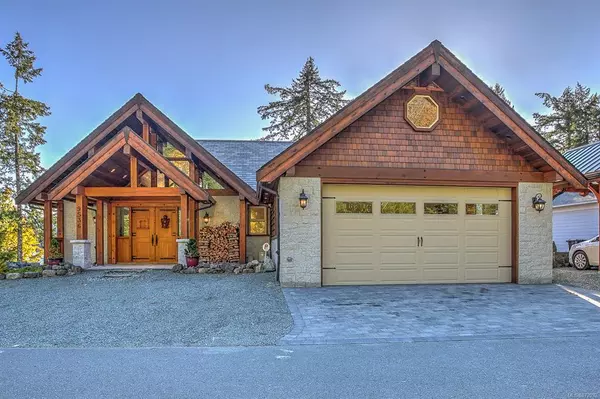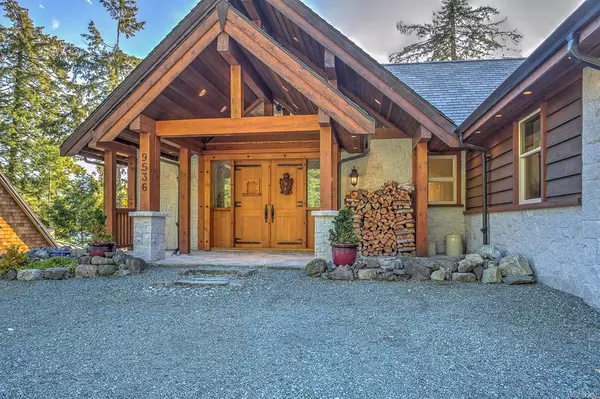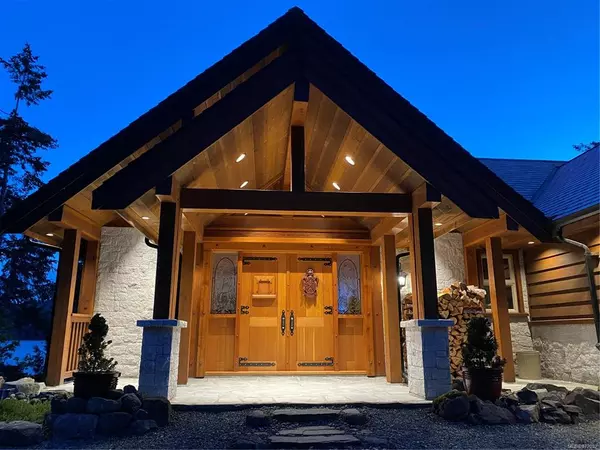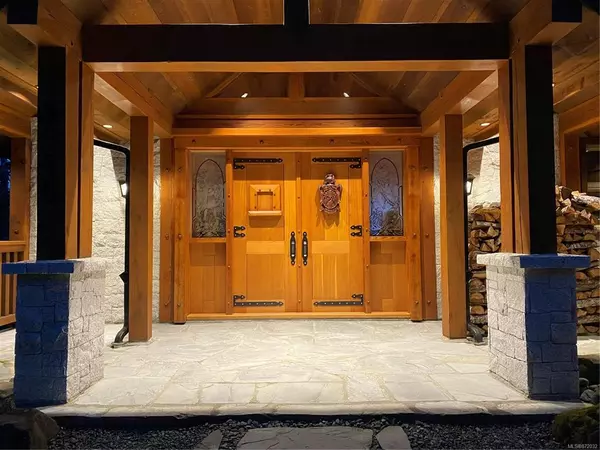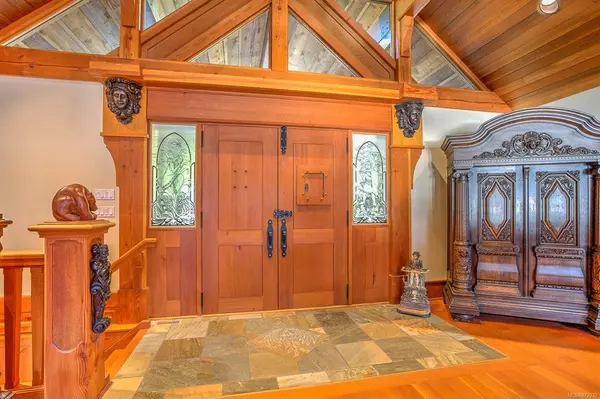$2,688,000
$2,688,000
For more information regarding the value of a property, please contact us for a free consultation.
5 Beds
5 Baths
5,001 SqFt
SOLD DATE : 09/01/2021
Key Details
Sold Price $2,688,000
Property Type Single Family Home
Sub Type Single Family Detached
Listing Status Sold
Purchase Type For Sale
Square Footage 5,001 sqft
Price per Sqft $537
MLS Listing ID 872032
Sold Date 09/01/21
Style Ground Level Entry With Main Up
Bedrooms 5
Rental Info Unrestricted
Year Built 2008
Annual Tax Amount $8,766
Tax Year 2020
Lot Size 0.370 Acres
Acres 0.37
Lot Dimensions 83x198
Property Description
A Rare Opportunity To Own The Ultimate Lakefront Staycation!
This stunning 5,000 sq/ft home is a Whistler meets Europe masterpiece. Located in the exclusive, southern-facing neighborhood of Creekside Drive, this 5 bedroom, 5 bathroom home is simply the finest the lake has to offer. Built for entertaining, the kitchen features a 36" commercial stove with a large island, a dining room with breathtaking views of the lake, and a large bar ready to host any gathering. The great room features a massive stone fireplace nestled between oversized timbers. Spacious rooms, including 2 master ensuites, provide full/separate accommodations for extended family and guests. Handcrafted solid wood doors lead out to expansive decks with unending views. This gently sloped lot provides easy lake access to the 90-foot (approx) private beach. The Perfect Getaway!
Location
Province BC
County Cowichan Valley Regional District
Area Du Youbou
Zoning LR-2
Direction North
Rooms
Basement Finished
Kitchen 1
Interior
Interior Features Bar, Dining Room, Soaker Tub, Storage, Vaulted Ceiling(s), Wine Storage
Heating Heat Pump, Wood
Cooling HVAC
Flooring Mixed
Fireplaces Number 2
Fireplaces Type Living Room, Wood Burning, Wood Stove
Equipment Central Vacuum
Fireplace 1
Window Features Stained/Leaded Glass
Appliance Dishwasher, Oven/Range Gas
Laundry In House
Exterior
Exterior Feature Balcony/Deck, Low Maintenance Yard, Security System
Garage Spaces 2.0
Carport Spaces 1
Utilities Available Cable Available, Electricity Available, Garbage, Phone Available, Recycling
Waterfront Description Lake
View Y/N 1
View Mountain(s), Valley, Lake
Roof Type Other,See Remarks
Handicap Access Accessible Entrance, Ground Level Main Floor, No Step Entrance
Total Parking Spaces 7
Building
Lot Description Dock/Moorage, Easy Access, Landscaped, Marina Nearby, Private, Quiet Area, Rural Setting, Sidewalk, Sloping, Walk on Waterfront
Building Description Frame Wood,Insulation All,Wood, Ground Level Entry With Main Up
Faces North
Foundation Slab
Sewer Holding Tank, Septic System: Common
Water Municipal
Architectural Style Post & Beam, West Coast
Additional Building Potential
Structure Type Frame Wood,Insulation All,Wood
Others
Restrictions Easement/Right of Way
Tax ID 026-253-852
Ownership Freehold
Acceptable Financing Must Be Paid Off
Listing Terms Must Be Paid Off
Pets Allowed Aquariums, Birds, Caged Mammals, Cats, Dogs
Read Less Info
Want to know what your home might be worth? Contact us for a FREE valuation!

Our team is ready to help you sell your home for the highest possible price ASAP
Bought with Royal LePage Duncan Realty
“My job is to find and attract mastery-based agents to the office, protect the culture, and make sure everyone is happy! ”
