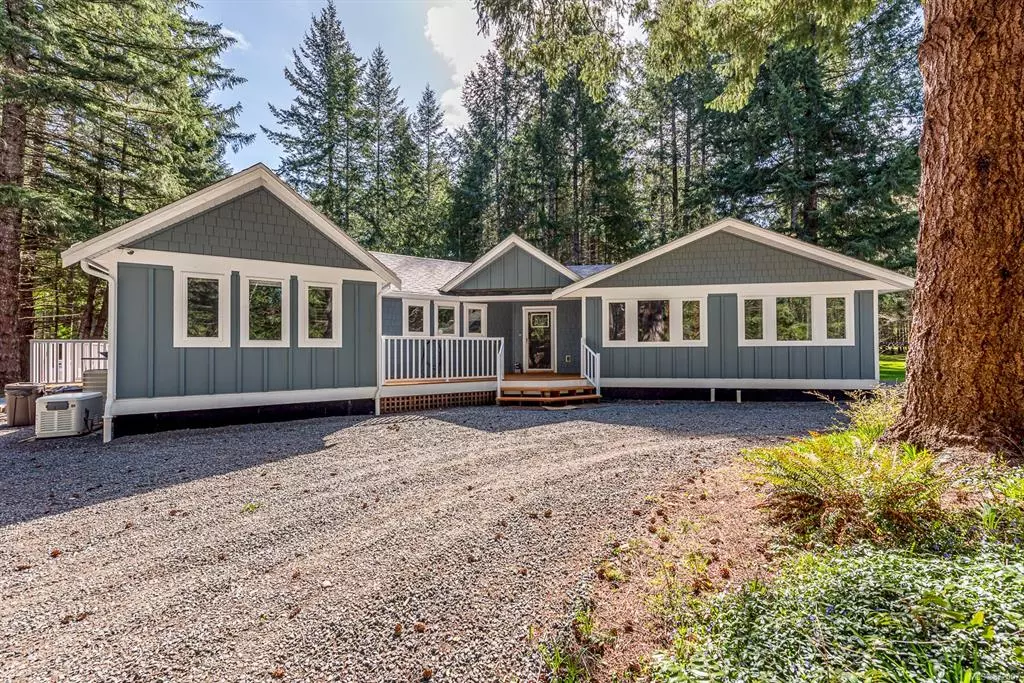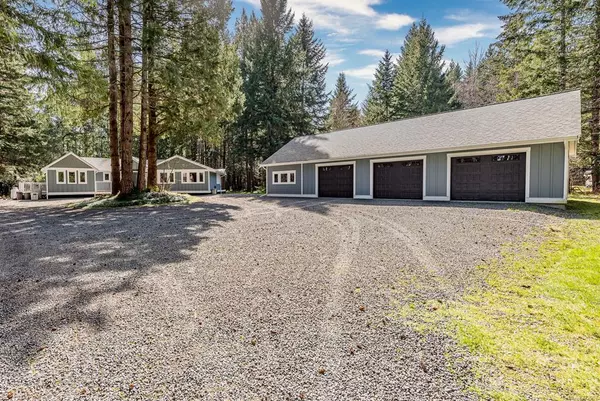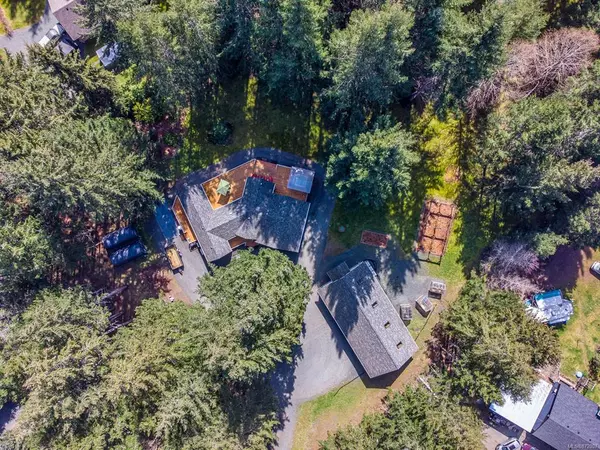$1,300,000
$1,499,000
13.3%For more information regarding the value of a property, please contact us for a free consultation.
3 Beds
2 Baths
1,624 SqFt
SOLD DATE : 06/10/2021
Key Details
Sold Price $1,300,000
Property Type Single Family Home
Sub Type Single Family Detached
Listing Status Sold
Purchase Type For Sale
Square Footage 1,624 sqft
Price per Sqft $800
MLS Listing ID 872007
Sold Date 06/10/21
Style Rancher
Bedrooms 3
Rental Info Unrestricted
Year Built 1982
Annual Tax Amount $4,287
Tax Year 2020
Lot Size 2.200 Acres
Acres 2.2
Property Description
Welcome to a 2 acre country paradise on a quiet no thru road close to the ocean. From the manicured forest to the completely redone rancher (in 2015) to the new 3 bay garage this home is a stunner! The home was taken down to the studs and rebuilt with the highest quality materials. The kitchen is the center of the home and features a huge island with granite counters and a gas stove. The living room features a pellet stove flanked by beautiful windows showcasing the forest beyond. The main floor is completed with a family room, primary bedroom with ensuite, 2 more bedrooms and the main bath. The deck is huge and features rough cut fir structures for outdoor dining and privacy around the hot tub. Fanny Bay is an idyllic seaside community located 40 minutes from the Comox Airport, 25 minutes to Courtenay or Qualicum and about 1 hour from the Departure Bay Ferry Terminal. Deep Bay Marina is 10 minutes down the road. Join this great community and enjoy the good life.
Location
Province BC
County Comox Valley Regional District
Area Cv Union Bay/Fanny Bay
Zoning CR-1
Direction West
Rooms
Other Rooms Greenhouse
Basement Crawl Space
Main Level Bedrooms 3
Kitchen 1
Interior
Heating Forced Air, Heat Pump, Radiant Floor, Other
Cooling Air Conditioning
Flooring Hardwood, Tile
Fireplaces Number 1
Fireplaces Type Pellet Stove
Equipment Electric Garage Door Opener, Security System, Sump Pump, Other Improvements
Fireplace 1
Window Features Insulated Windows,Window Coverings
Appliance Dishwasher, Dryer, Freezer, Oven/Range Gas, Range Hood, Refrigerator, Washer
Laundry In House
Exterior
Exterior Feature Balcony/Deck, Lighting, Outdoor Kitchen, Security System, Sprinkler System
Garage Spaces 3.0
Roof Type Asphalt Shingle
Total Parking Spaces 6
Building
Lot Description Acreage, Easy Access, Family-Oriented Neighbourhood, Landscaped, Park Setting, Private, Quiet Area, Rural Setting, In Wooded Area
Building Description Frame Wood,Insulation: Ceiling,Insulation: Walls, Rancher
Faces West
Foundation Poured Concrete
Sewer Septic System
Water Well: Shallow
Architectural Style Arts & Crafts, West Coast
Additional Building Potential
Structure Type Frame Wood,Insulation: Ceiling,Insulation: Walls
Others
Restrictions Building Scheme
Tax ID 003-050-556
Ownership Freehold
Acceptable Financing Must Be Paid Off
Listing Terms Must Be Paid Off
Pets Allowed Aquariums, Birds, Caged Mammals, Cats, Dogs, Yes
Read Less Info
Want to know what your home might be worth? Contact us for a FREE valuation!

Our team is ready to help you sell your home for the highest possible price ASAP
Bought with eXp Realty
“My job is to find and attract mastery-based agents to the office, protect the culture, and make sure everyone is happy! ”





