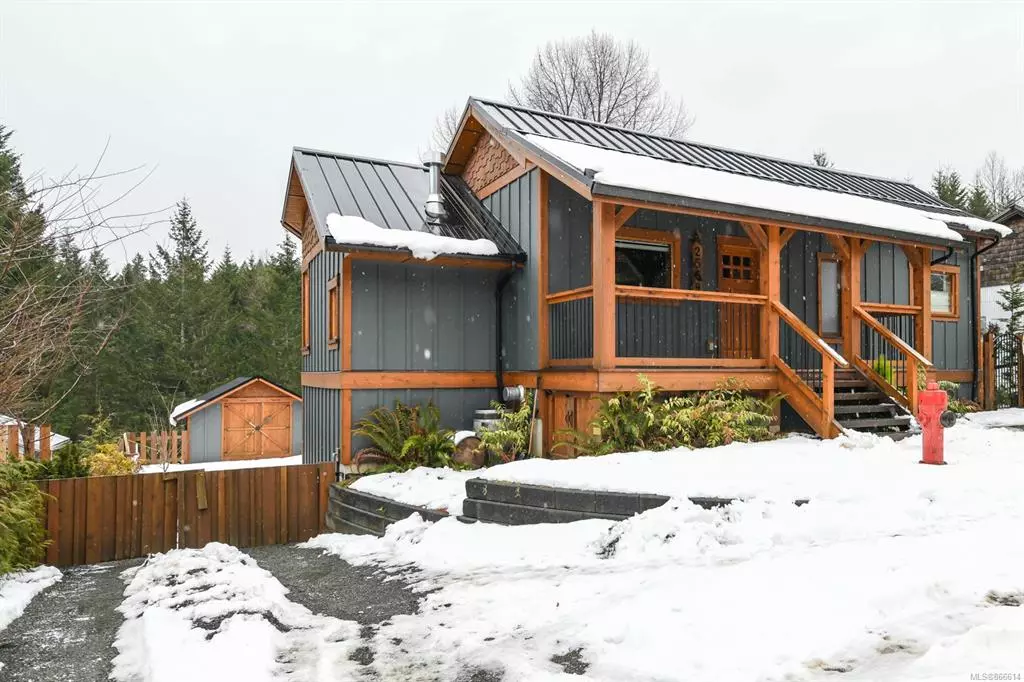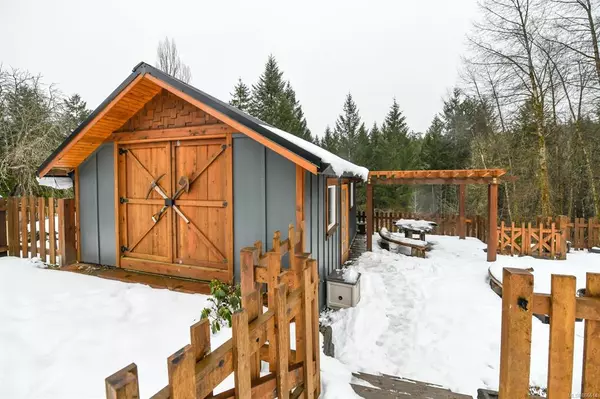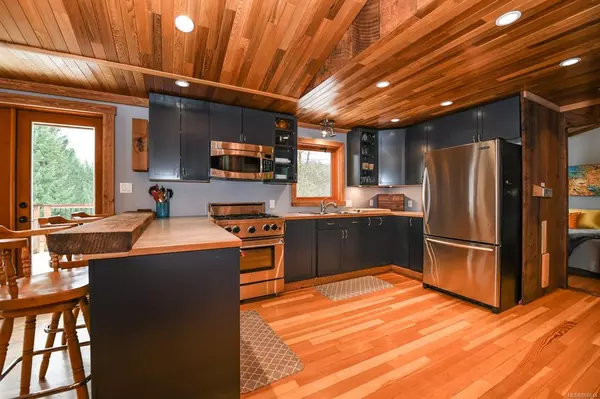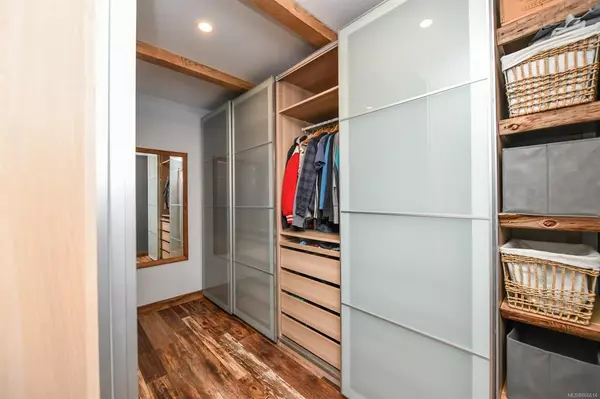$1,015,000
$799,900
26.9%For more information regarding the value of a property, please contact us for a free consultation.
3 Beds
2 Baths
1,948 SqFt
SOLD DATE : 04/14/2021
Key Details
Sold Price $1,015,000
Property Type Single Family Home
Sub Type Single Family Detached
Listing Status Sold
Purchase Type For Sale
Square Footage 1,948 sqft
Price per Sqft $521
MLS Listing ID 866614
Sold Date 04/14/21
Style Main Level Entry with Lower Level(s)
Bedrooms 3
Rental Info Unrestricted
Year Built 1901
Annual Tax Amount $3,560
Tax Year 2020
Lot Size 6,534 Sqft
Acres 0.15
Property Description
Located on desirable Camp Road in the heart of Cumberland, this extensively renovated home exudes warmth, charm & character while offering all new PEX plumbing, 100% new wiring, new insulation, mini-split heat pump and a 5 yr old metal roof. With 3 beds plus den spread out over 2 levels, there is room for the entire family. New kitchen with shaker cabinets, eat-up breakfast bar & stainless appliances including gas range. French doors take you out to large deck overlooking the rear yard with mountain views. Main bath has heated concrete floors & clawfoot tub. Downstairs is plumbed for a suite and has in-floor radiant hot water heat, opening bookcases that conceal hidden storage, den/office & bedroom with 3pce bath. Other features include vaulted cedar ceilings, original barnboard wood walls, 2 nat. gas fireplaces, live edge staircase, laundry chute & integrated solar power system. Detached 13’x23’ workshop has power & water. Backs onto greenspace with recreation at your doorstep!
Location
Province BC
County Cumberland, Village Of
Area Cv Cumberland
Zoning R-1A
Direction North
Rooms
Basement Finished, Full
Main Level Bedrooms 2
Kitchen 1
Interior
Heating Radiant Floor
Cooling Air Conditioning
Flooring Concrete, Hardwood, Tile
Fireplaces Number 2
Fireplaces Type Gas
Fireplace 1
Appliance Dishwasher, F/S/W/D
Laundry In House
Exterior
Garage Spaces 1.0
View Y/N 1
View Mountain(s)
Roof Type Metal
Total Parking Spaces 3
Building
Building Description Frame Wood, Main Level Entry with Lower Level(s)
Faces North
Foundation Poured Concrete
Sewer Sewer Connected
Water Municipal
Additional Building None
Structure Type Frame Wood
Others
Restrictions Restrictive Covenants
Tax ID 004-605-179
Ownership Freehold
Pets Description Aquariums, Birds, Caged Mammals, Cats, Dogs, Yes
Read Less Info
Want to know what your home might be worth? Contact us for a FREE valuation!

Our team is ready to help you sell your home for the highest possible price ASAP
Bought with RE/MAX Ocean Pacific Realty (Crtny)

“My job is to find and attract mastery-based agents to the office, protect the culture, and make sure everyone is happy! ”





