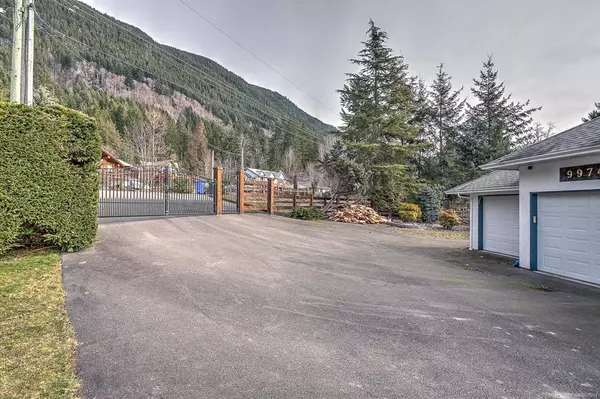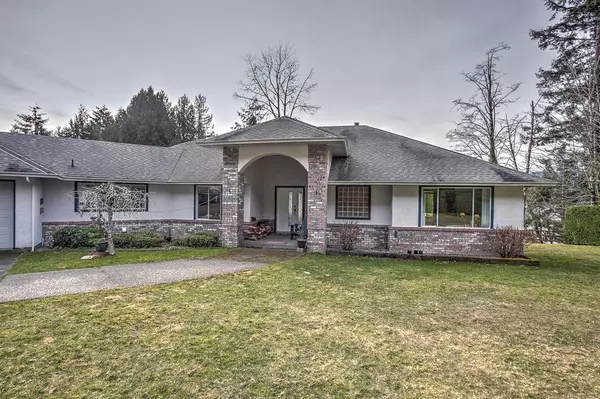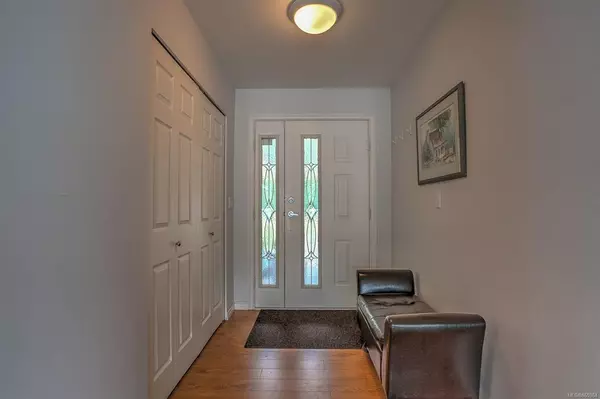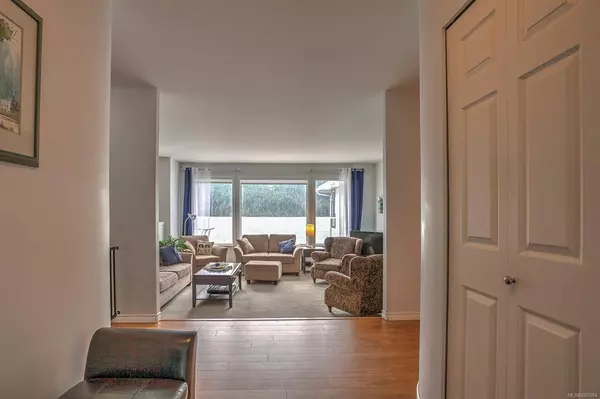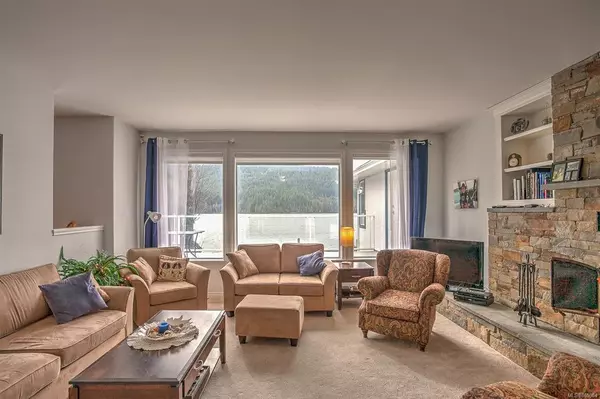$2,200,000
$1,995,000
10.3%For more information regarding the value of a property, please contact us for a free consultation.
3 Beds
3 Baths
2,458 SqFt
SOLD DATE : 06/29/2021
Key Details
Sold Price $2,200,000
Property Type Single Family Home
Sub Type Single Family Detached
Listing Status Sold
Purchase Type For Sale
Square Footage 2,458 sqft
Price per Sqft $895
MLS Listing ID 865984
Sold Date 06/29/21
Style Rancher
Bedrooms 3
Rental Info Unrestricted
Year Built 1995
Annual Tax Amount $8,615
Tax Year 2020
Lot Size 0.760 Acres
Acres 0.76
Property Description
Life at the lake! It's all here on this beautiful, private, walk on waterfront. The 3/4 acre property (one of 3 larger properties on Swordfern) is level, has easy access to the dock for a dip in the lake or a spin in the boat. Kayak anyone? The home features 3 bedrooms plus large den, 3 baths, enormous kitchen with large, granite top island, eating nook and formal dining and living rooms all with lake views! Set back in a small bay affords even more privacy. The finished 6 ft crawl space has offered sleeping quarters and a play area for younger children as well as oodles of storage. It's perfect for short(er) people.
Location
Province BC
County Lake Cowichan, Town Of
Area Du Youbou
Zoning WR1
Direction South
Rooms
Basement Crawl Space, Partially Finished
Main Level Bedrooms 3
Kitchen 1
Interior
Interior Features Dining/Living Combo, Eating Area
Heating Electric, Heat Pump, Wood
Cooling Other
Flooring Basement Slab, Mixed
Fireplaces Number 1
Fireplaces Type Insert, Wood Burning
Equipment Central Vacuum, Security System
Fireplace 1
Appliance Dishwasher, F/S/W/D
Laundry In House
Exterior
Exterior Feature Balcony/Deck, Garden, See Remarks
Garage Spaces 3.0
Waterfront Description Lake
View Y/N 1
View Mountain(s), Lake
Roof Type Fibreglass Shingle
Handicap Access Accessible Entrance, Ground Level Main Floor, No Step Entrance
Total Parking Spaces 5
Building
Lot Description Acreage, Irrigation Sprinkler(s), Landscaped, Level, Marina Nearby, Recreation Nearby, Shopping Nearby, Southern Exposure, Walk on Waterfront
Building Description Frame Wood,Insulation: Ceiling,Insulation: Partial,Insulation: Walls,Stucco, Rancher
Faces South
Foundation Poured Concrete
Sewer Septic System
Water Regional/Improvement District
Architectural Style Contemporary
Structure Type Frame Wood,Insulation: Ceiling,Insulation: Partial,Insulation: Walls,Stucco
Others
Restrictions Building Scheme,Restrictive Covenants
Tax ID 018-058-621
Ownership Freehold
Acceptable Financing Must Be Paid Off
Listing Terms Must Be Paid Off
Pets Allowed Aquariums, Birds, Caged Mammals, Cats, Dogs, Yes
Read Less Info
Want to know what your home might be worth? Contact us for a FREE valuation!

Our team is ready to help you sell your home for the highest possible price ASAP
Bought with Coldwell Banker Oceanside Real Estate
“My job is to find and attract mastery-based agents to the office, protect the culture, and make sure everyone is happy! ”

