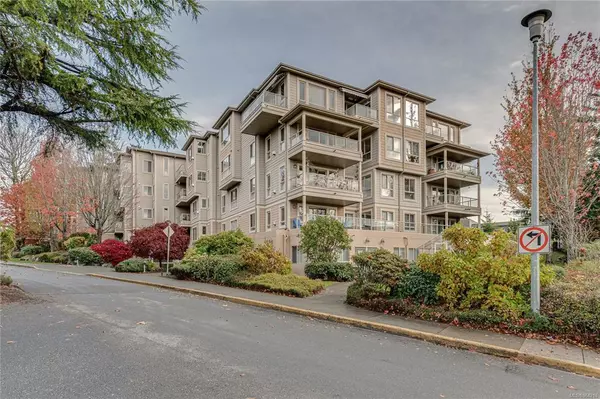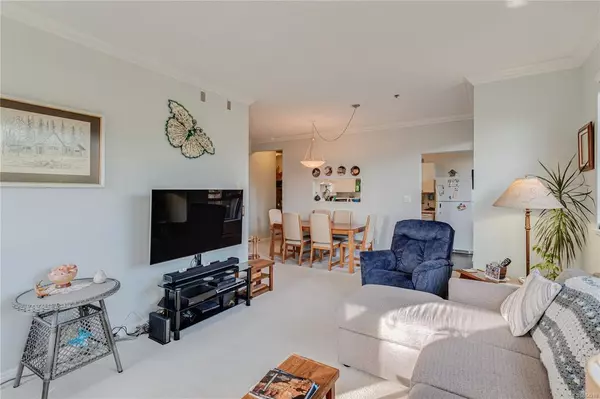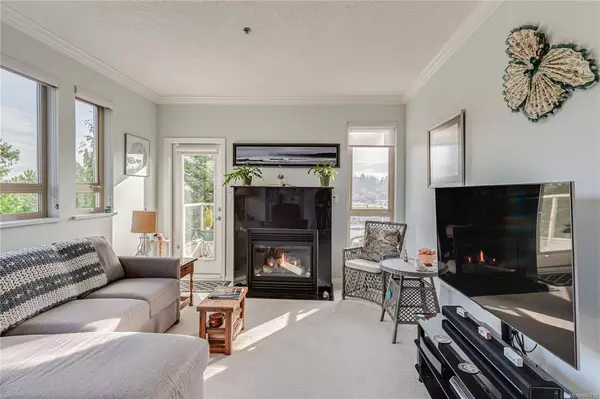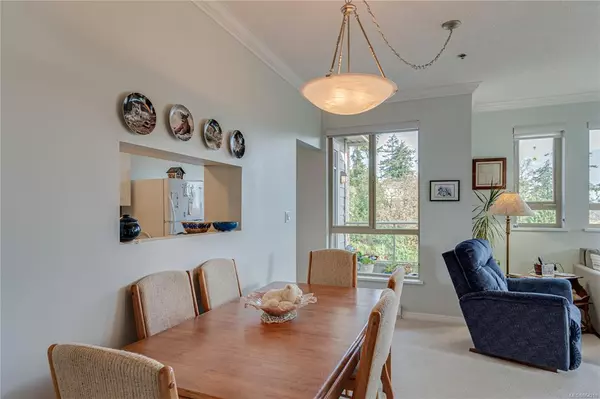$482,500
$497,000
2.9%For more information regarding the value of a property, please contact us for a free consultation.
2 Beds
2 Baths
1,209 SqFt
SOLD DATE : 03/19/2021
Key Details
Sold Price $482,500
Property Type Condo
Sub Type Condo Apartment
Listing Status Sold
Purchase Type For Sale
Square Footage 1,209 sqft
Price per Sqft $399
Subdivision Silverwood At Thetis Cove
MLS Listing ID 864218
Sold Date 03/19/21
Style Condo
Bedrooms 2
HOA Fees $422/mo
Rental Info No Rentals
Year Built 1999
Annual Tax Amount $2,059
Tax Year 2020
Lot Size 1,306 Sqft
Acres 0.03
Property Description
Large top floor condo in the Silverwood at Thetis Cove. Two bedroom, two bath with 1200+sft of living space plus two balconies with mountain views! Bright and open corner/end unit with nobody living above you for true peace and quiet. 9 foot ceilings, large living room with gas fireplace (included in strata fee), in-suite laundry, kitchen with breakfast nook and tons of windows. Enormous main bedroom is 22x12 with full ensuite and walk-in closet. Makes downsizing a breeze. Quality built in 1999 with depreciation report for peace of mind. This safe and accessible community is 55+ with many amenities including greenhouse and garden plots, exercise room, guest suite, underground parking, separate storage, workshop and rec room with full kitchen. Small dog (10kg) and two cats allowed. Convenient location with Admirals Walk shopping centre, Thrifty Foods, E&N Trail, Thetis Cove and Gorge waterfront access all just out your front door. You'll feel right at home! Proudly offered at $497,000.
Location
Province BC
County Capital Regional District
Area Vr Glentana
Direction East
Rooms
Other Rooms Greenhouse, Guest Accommodations, Workshop
Basement Finished
Main Level Bedrooms 2
Kitchen 1
Interior
Interior Features Breakfast Nook, Ceiling Fan(s), Closet Organizer, Controlled Entry, Dining/Living Combo, Eating Area, Elevator, Storage
Heating Baseboard, Electric, Natural Gas
Cooling None
Flooring Carpet, Laminate, Linoleum
Fireplaces Number 1
Fireplaces Type Gas, Living Room
Equipment Electric Garage Door Opener
Fireplace 1
Window Features Blinds,Screens,Vinyl Frames,Window Coverings
Appliance Dishwasher, F/S/W/D, Range Hood
Laundry In Unit
Exterior
Exterior Feature Balcony/Deck, Garden, Wheelchair Access
Utilities Available Cable To Lot, Compost, Electricity To Lot, Garbage, Natural Gas To Lot, Phone To Lot, Recycling
Amenities Available Bike Storage, Clubhouse, Common Area, Elevator(s), Fitness Centre, Guest Suite, Meeting Room, Recreation Facilities, Recreation Room, Shared BBQ, Other
Roof Type Fibreglass Shingle
Handicap Access Accessible Entrance, No Step Entrance, Primary Bedroom on Main, Wheelchair Friendly
Total Parking Spaces 1
Building
Lot Description Adult-Oriented Neighbourhood, Cul-de-sac, Irrigation Sprinkler(s), Landscaped, Near Golf Course, No Through Road, Quiet Area, Recreation Nearby, Serviced, Shopping Nearby
Building Description Cement Fibre,Frame Wood,Insulation All,Insulation: Ceiling,Insulation: Walls, Condo
Faces East
Story 4
Foundation Poured Concrete
Sewer Sewer Connected
Water Municipal
Structure Type Cement Fibre,Frame Wood,Insulation All,Insulation: Ceiling,Insulation: Walls
Others
HOA Fee Include Caretaker,Garbage Removal,Gas,Insurance,Maintenance Grounds,Maintenance Structure,Property Management,Recycling,Sewer,Water,See Remarks
Restrictions Building Scheme,Easement/Right of Way,Restrictive Covenants
Tax ID 024-646-059
Ownership Freehold/Strata
Acceptable Financing Purchaser To Finance
Listing Terms Purchaser To Finance
Pets Description Aquariums, Birds, Caged Mammals, Cats, Dogs, Number Limit, Size Limit
Read Less Info
Want to know what your home might be worth? Contact us for a FREE valuation!

Our team is ready to help you sell your home for the highest possible price ASAP
Bought with RE/MAX Camosun

“My job is to find and attract mastery-based agents to the office, protect the culture, and make sure everyone is happy! ”





