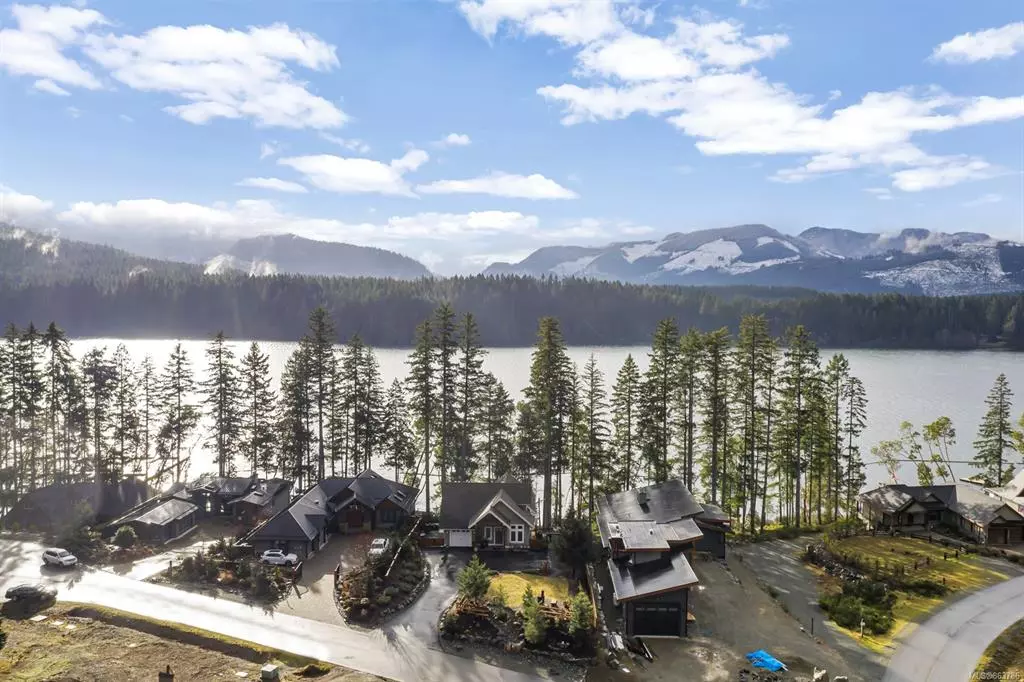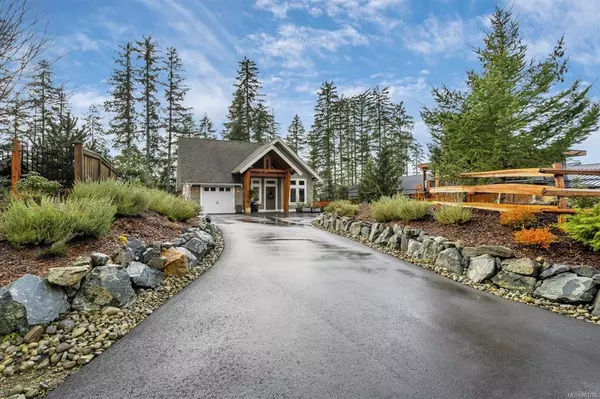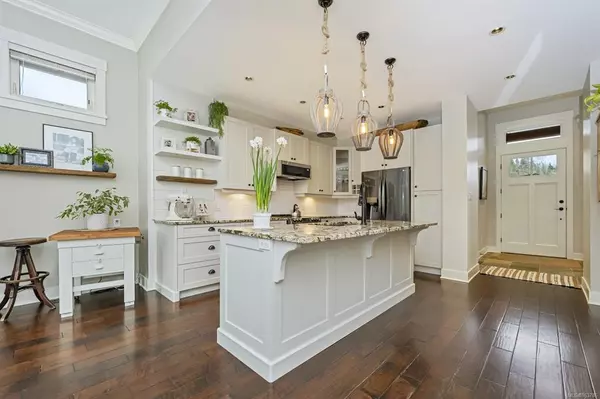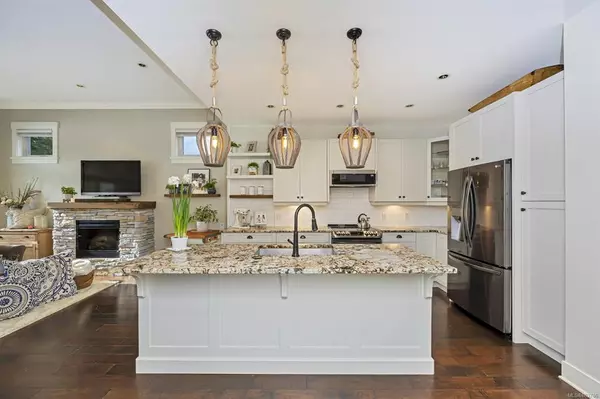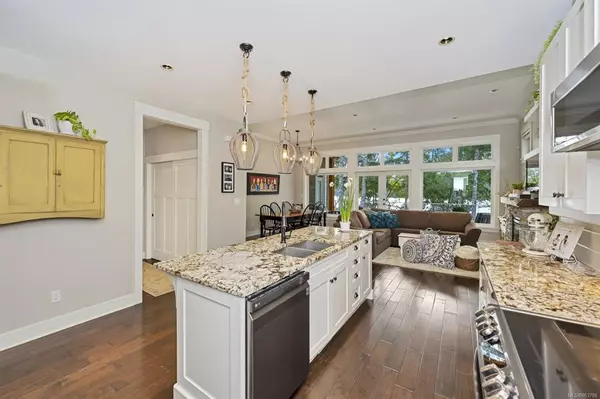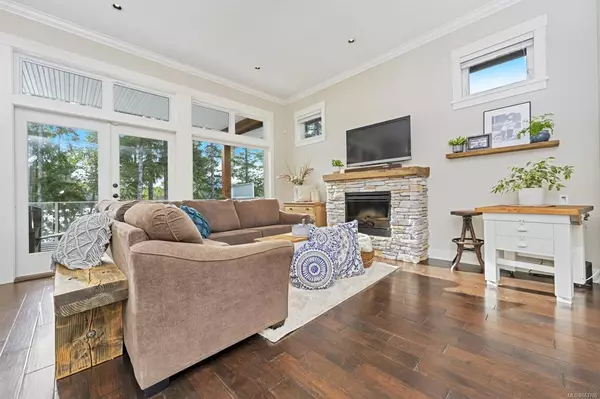$1,890,000
$1,890,000
For more information regarding the value of a property, please contact us for a free consultation.
3 Beds
2 Baths
1,797 SqFt
SOLD DATE : 04/30/2021
Key Details
Sold Price $1,890,000
Property Type Single Family Home
Sub Type Single Family Detached
Listing Status Sold
Purchase Type For Sale
Square Footage 1,797 sqft
Price per Sqft $1,051
MLS Listing ID 863786
Sold Date 04/30/21
Style Main Level Entry with Lower/Upper Lvl(s)
Bedrooms 3
Rental Info Unrestricted
Year Built 2011
Annual Tax Amount $8,497
Tax Year 2020
Lot Size 0.530 Acres
Acres 0.53
Property Description
Spectacular South facing waterfront family home in the highly sought after Woodland Shores on magnificent Cowichan Lake. This 3 bedroom home features 75 feet of walk-on lakefront pebbled beach and private dock! Master is on the main with access to the covered deck providing gorgeous lake views. There are 2 bedrooms upstairs and over 1100sqft downstairs awaiting your ideas. Open concept floor plan with 12' ceilings in the great room. High end finishings include granite counter tops, engineered hardwood floors, stainless appliances, wired sound system, electric fireplace and security system. This landscaped ½ acre property has room for all your outdoor toys and the location is at the heart of all the recreation that Lake Cowichan has to offer.
Location
Province BC
County Cowichan Valley Regional District
Area Du Youbou
Zoning LR-7
Direction South
Rooms
Basement Full, Partially Finished
Main Level Bedrooms 1
Kitchen 1
Interior
Heating Electric, Forced Air
Cooling None
Flooring Mixed
Fireplaces Number 1
Fireplaces Type Electric, Living Room
Fireplace 1
Window Features Insulated Windows
Laundry In House
Exterior
Exterior Feature Balcony/Deck, Balcony/Patio
Garage Spaces 1.0
Waterfront Description Lake
View Y/N 1
View Mountain(s), Lake
Roof Type Fibreglass Shingle
Total Parking Spaces 1
Building
Lot Description Dock/Moorage, No Through Road, Recreation Nearby, Walk on Waterfront, See Remarks
Building Description Cement Fibre,Insulation: Ceiling,Insulation: Walls,Wood, Main Level Entry with Lower/Upper Lvl(s)
Faces South
Foundation Poured Concrete
Sewer Sewer Connected
Water Municipal
Structure Type Cement Fibre,Insulation: Ceiling,Insulation: Walls,Wood
Others
Restrictions Building Scheme
Tax ID 028-062-124
Ownership Freehold
Pets Allowed Aquariums, Birds, Caged Mammals, Cats, Dogs, Yes
Read Less Info
Want to know what your home might be worth? Contact us for a FREE valuation!

Our team is ready to help you sell your home for the highest possible price ASAP
Bought with Pemberton Holmes Ltd. (Dun)
“My job is to find and attract mastery-based agents to the office, protect the culture, and make sure everyone is happy! ”
