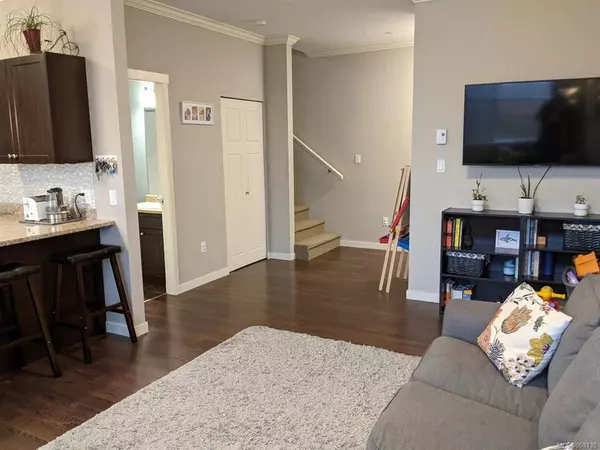$434,000
$424,900
2.1%For more information regarding the value of a property, please contact us for a free consultation.
3 Beds
2 Baths
1,188 SqFt
SOLD DATE : 04/15/2021
Key Details
Sold Price $434,000
Property Type Townhouse
Sub Type Row/Townhouse
Listing Status Sold
Purchase Type For Sale
Square Footage 1,188 sqft
Price per Sqft $365
Subdivision Blackcomb Ridge
MLS Listing ID 863130
Sold Date 04/15/21
Style Main Level Entry with Upper Level(s)
Bedrooms 3
HOA Fees $280/mo
Rental Info Some Rentals
Year Built 2011
Annual Tax Amount $2,595
Tax Year 2020
Lot Size 871 Sqft
Acres 0.02
Lot Dimensions 35.3x21.82
Property Description
For more information, see Multimedia/Brochure below. Centrally located, well kept 3 bed/2 bath townhouse at Blackcomb Ridge in Diver Lake. Built in 2011, this home features 9ft ceilings with crown moulding, an open concept living area and kitchen with stainless steel appliances and ample cabinetry. The bedrooms are located on the upper level and include a large master bedroom with a walk-in closet, cheater bathroom and laundry. A 5ft high crawl space under the main level provides ample room for storage. A fully fenced, private backyard with a patio offers a beautiful view of Mt. Benson. Southeast exposure provides ample sunlight and brightness throughout this home. The strata complex is well maintained and professionally landscaped with large grassy common areas. The home is a 5 minute walk to Coal Tyee Elementary School, and is in close proximity to Beban Park Recreation Centre, Northfield Marsh Park and walking trails.
Location
Province BC
County Nanaimo, City Of
Area Na Diver Lake
Zoning R10
Direction Northeast
Rooms
Basement Crawl Space
Kitchen 1
Interior
Interior Features Dining Room, Storage
Heating Baseboard, Electric
Cooling None
Flooring Carpet, Laminate, Tile
Window Features Blinds,Insulated Windows,Screens,Vinyl Frames,Window Coverings
Appliance Dishwasher, Dryer, Microwave, Oven/Range Electric, Range Hood, Refrigerator, Washer
Laundry In Unit
Exterior
Exterior Feature Balcony/Patio, Fenced, Fencing: Full, Garden, Low Maintenance Yard, Sprinkler System
Utilities Available Cable Available, Compost, Electricity To Lot, Garbage, Phone Available, Recycling
View Y/N 1
View Mountain(s)
Roof Type Fibreglass Shingle
Handicap Access Ground Level Main Floor
Total Parking Spaces 46
Building
Lot Description Central Location, Family-Oriented Neighbourhood, Irrigation Sprinkler(s), Landscaped, Near Golf Course, No Through Road, Private, Quiet Area, Recreation Nearby, Shopping Nearby, Sidewalk, Southern Exposure
Building Description Frame Wood,Insulation All,Vinyl Siding, Main Level Entry with Upper Level(s)
Faces Northeast
Story 2
Foundation Poured Concrete
Sewer Septic System: Common
Water Municipal
Additional Building None
Structure Type Frame Wood,Insulation All,Vinyl Siding
Others
HOA Fee Include Garbage Removal,Insurance,Maintenance Grounds,Maintenance Structure,Property Management,Recycling,Water
Tax ID 028-524-187
Ownership Freehold/Strata
Pets Description Aquariums, Birds, Cats, Dogs, Number Limit
Read Less Info
Want to know what your home might be worth? Contact us for a FREE valuation!

Our team is ready to help you sell your home for the highest possible price ASAP
Bought with Royal LePage Parksville-Qualicum Beach Realty (QU)

“My job is to find and attract mastery-based agents to the office, protect the culture, and make sure everyone is happy! ”





