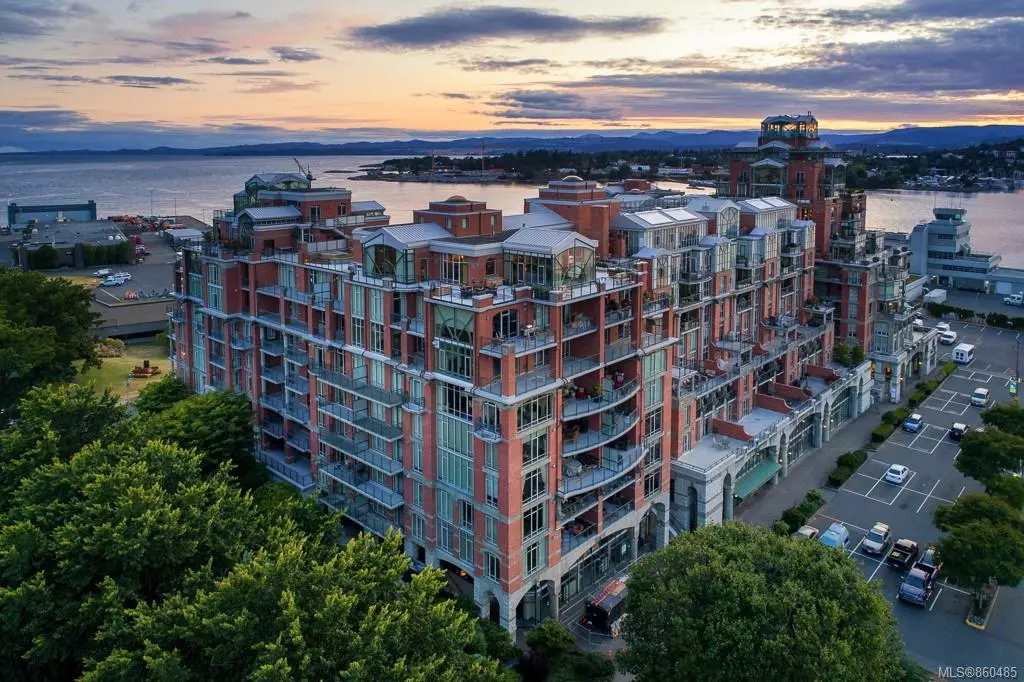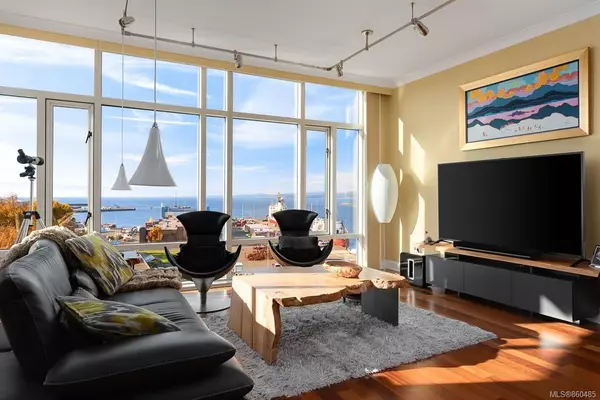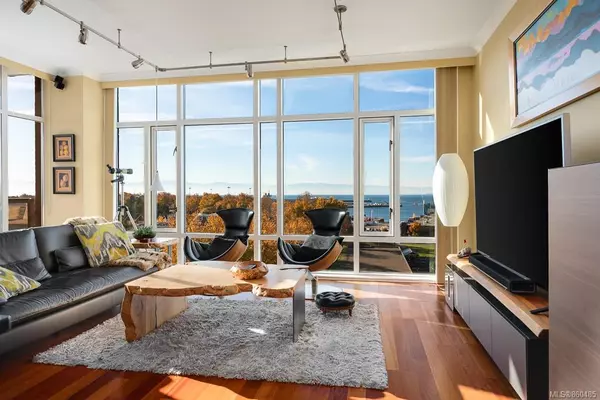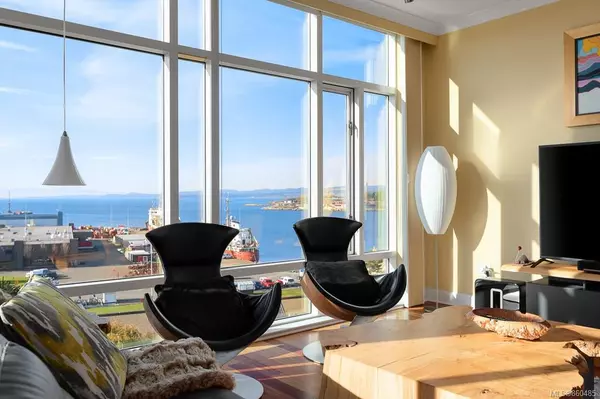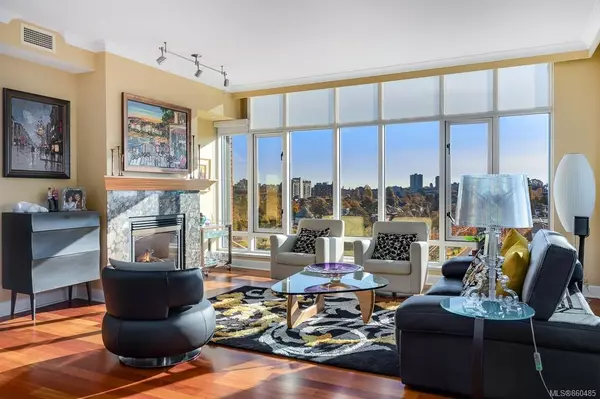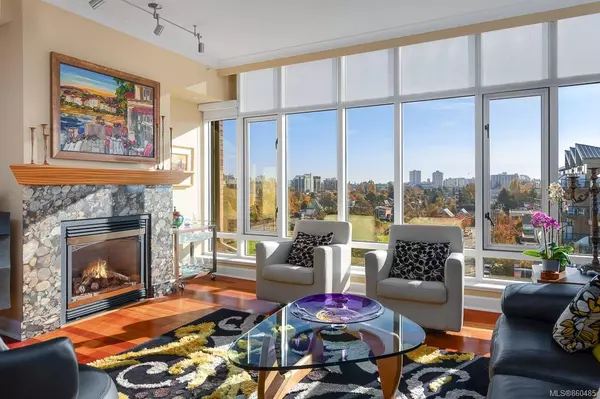$1,790,000
$1,875,000
4.5%For more information regarding the value of a property, please contact us for a free consultation.
2 Beds
3 Baths
2,248 SqFt
SOLD DATE : 02/12/2021
Key Details
Sold Price $1,790,000
Property Type Condo
Sub Type Condo Apartment
Listing Status Sold
Purchase Type For Sale
Square Footage 2,248 sqft
Price per Sqft $796
MLS Listing ID 860485
Sold Date 02/12/21
Style Condo
Bedrooms 2
HOA Fees $1,890/mo
Rental Info Some Rentals
Year Built 2003
Annual Tax Amount $7,947
Tax Year 2020
Lot Size 2,178 Sqft
Acres 0.05
Property Description
Welcome to Shoal Point, the Pinnacle of excellence in Victoria. Fully renovated executive condo is located on the SE corner, bright & airy w/Eastern exposure in the master bdrm, Southern facing 2nd deck is spacious & offers gas for BBQ/fire pit. Open concept floor plan for the kitchen/living/dining along w/high ceilings, floor 2 ceiling windows, over sized island w/plenty of seating & high end Viking appliances are just a few of the highlights. Over 2200 sqft w/a fabulous layout & 2 oversized Bdrs (cld be converted back to 3) + den & 3 bths. Both of the bdrms have gorgeous ensuites w/the master having heated marble floors, steam shower & htd towel bar. The views are breathtaking & capture the Olympic Mountains, Ocean, breakwater & Cruise Ships docked at your doorstep. Building amenities include a 25m lap pool, exercise room, putting green, workshop, social room, 2 guest suites, bike/kayak storage, concierge & more.
Location
Province BC
County Capital Regional District
Area Vi James Bay
Zoning Multi Family
Direction South
Rooms
Other Rooms Guest Accommodations, Workshop
Main Level Bedrooms 2
Kitchen 1
Interior
Interior Features Closet Organizer, Controlled Entry, Dining/Living Combo, Eating Area, Storage
Heating Electric, Forced Air, Natural Gas, Radiant Floor
Cooling Air Conditioning
Flooring Wood
Fireplaces Number 2
Fireplaces Type Living Room, Primary Bedroom
Fireplace 1
Window Features Blinds,Insulated Windows
Appliance Dishwasher, F/S/W/D
Laundry In Unit
Exterior
Exterior Feature Balcony/Patio
Amenities Available Common Area, Elevator(s), Fitness Centre, Guest Suite, Kayak Storage, Pool, Pool: Indoor, Private Drive/Road, Recreation Facilities, Recreation Room, Workshop Area
View Y/N 1
View City, Mountain(s), Ocean, Other
Roof Type Metal
Handicap Access Wheelchair Friendly
Total Parking Spaces 1
Building
Lot Description Corner, Rectangular Lot
Building Description Brick,Insulation: Ceiling,Insulation: Walls,Steel and Concrete,Stone, Condo
Faces South
Story 10
Foundation Poured Concrete
Sewer Sewer Connected
Water Municipal
Structure Type Brick,Insulation: Ceiling,Insulation: Walls,Steel and Concrete,Stone
Others
HOA Fee Include Caretaker,Concierge,Garbage Removal,Gas,Hot Water,Insurance,Maintenance Grounds,Property Management,Water
Tax ID 025-683-098
Ownership Freehold/Strata
Acceptable Financing Purchaser To Finance
Listing Terms Purchaser To Finance
Pets Allowed Cats, Dogs
Read Less Info
Want to know what your home might be worth? Contact us for a FREE valuation!

Our team is ready to help you sell your home for the highest possible price ASAP
Bought with Realtii Victoria

“My job is to find and attract mastery-based agents to the office, protect the culture, and make sure everyone is happy! ”
