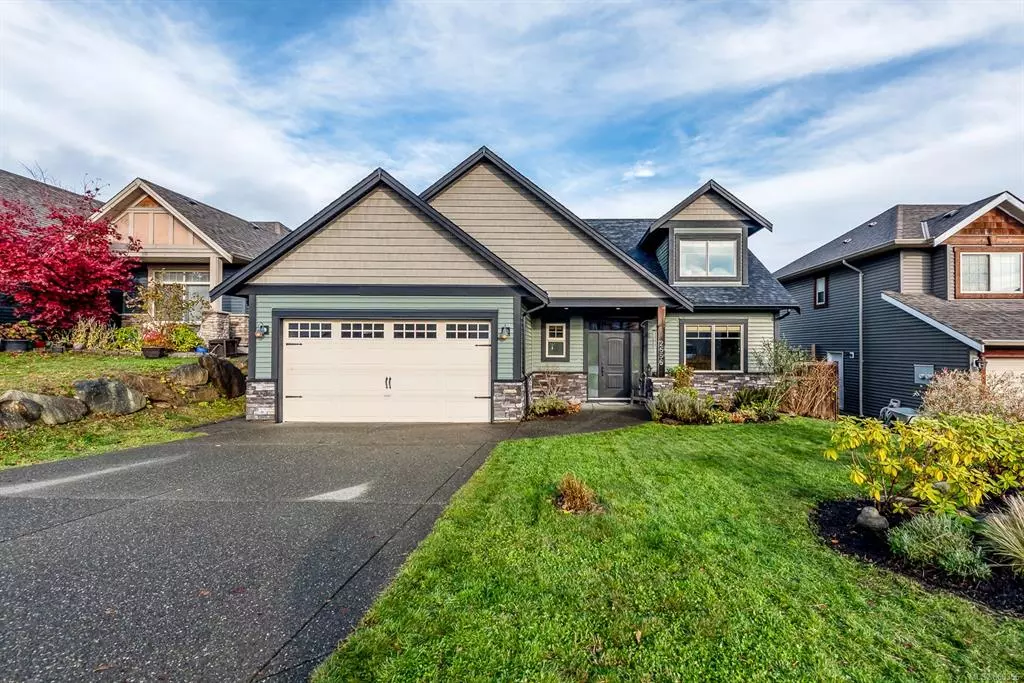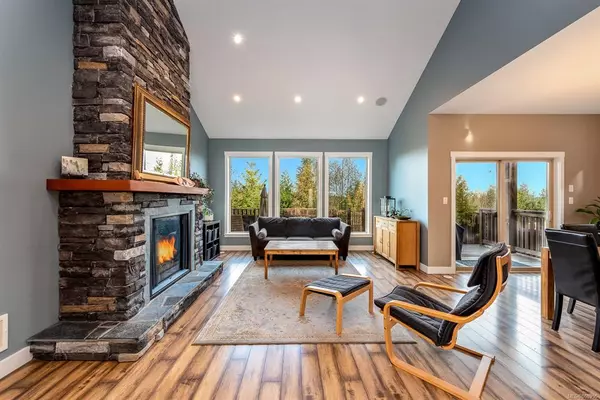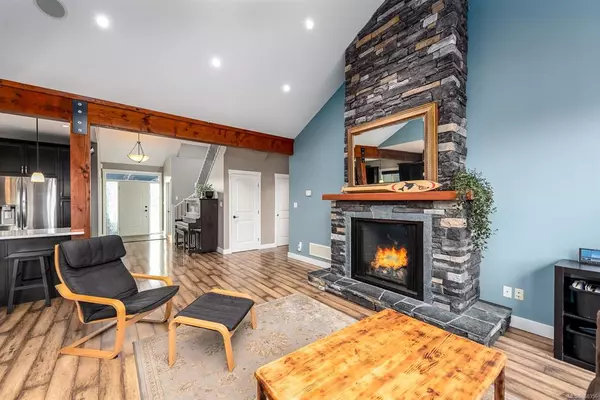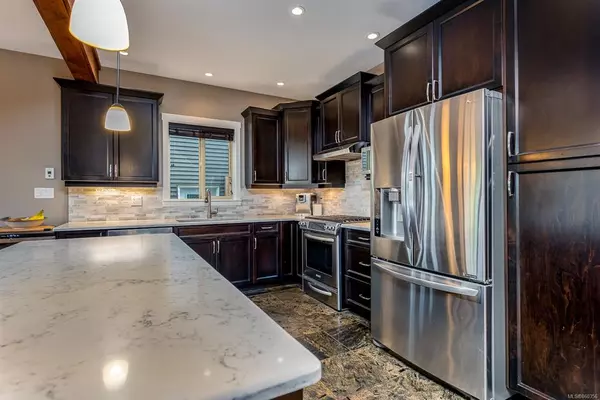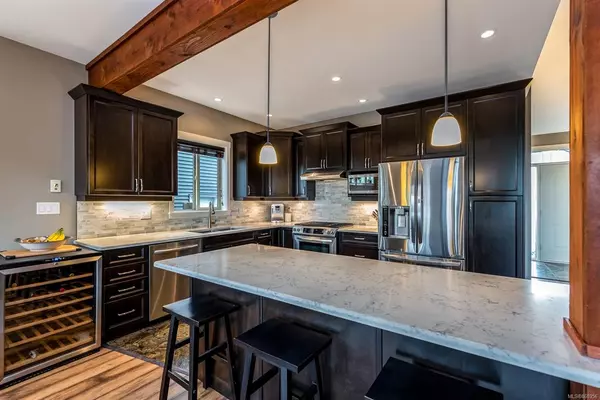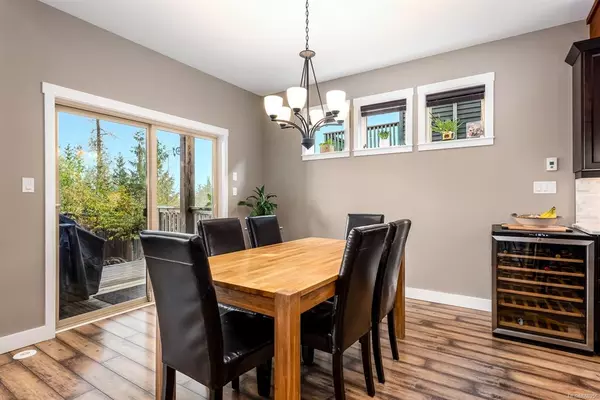$685,000
$649,900
5.4%For more information regarding the value of a property, please contact us for a free consultation.
3 Beds
3 Baths
2,266 SqFt
SOLD DATE : 12/14/2020
Key Details
Sold Price $685,000
Property Type Single Family Home
Sub Type Single Family Detached
Listing Status Sold
Purchase Type For Sale
Square Footage 2,266 sqft
Price per Sqft $302
MLS Listing ID 860356
Sold Date 12/14/20
Style Main Level Entry with Upper Level(s)
Bedrooms 3
Rental Info Unrestricted
Year Built 2010
Annual Tax Amount $4,391
Tax Year 2020
Lot Size 5,662 Sqft
Acres 0.13
Property Description
Fabulous 3 bedroom plus den home on the view side of Kendal. Some of the special features include vaulted ceilings, floor to ceiling stone gas fireplace, master suite on the main floor with full ensuite and walk in closet, heated floors in the kitchen, entry way and ensuite, covered barbeque area with natural gas outlet and an oversized garage with workshop area. The home is designed with the great room concept and the kitchen has been updated with quartz countertops and a stylish backsplash The furnace/heat pump has a clean air filtration system and the upper floor features 2 good sized bedrooms, an open den area and full 4 piece bath.
Location
Province BC
County Cumberland, Village Of
Area Cv Cumberland
Zoning R-1
Direction South
Rooms
Basement None
Main Level Bedrooms 1
Kitchen 1
Interior
Interior Features Vaulted Ceiling(s)
Heating Electric, Heat Pump
Cooling Air Conditioning
Fireplaces Number 1
Fireplaces Type Gas
Fireplace 1
Laundry In House
Exterior
Exterior Feature Fenced
Garage Spaces 2.0
Roof Type Asphalt Shingle
Handicap Access Ground Level Main Floor
Total Parking Spaces 3
Building
Building Description Frame Wood, Main Level Entry with Upper Level(s)
Faces South
Foundation Poured Concrete
Sewer Sewer Connected
Water Municipal
Additional Building None
Structure Type Frame Wood
Others
Tax ID 027-266-915
Ownership Freehold
Pets Description Aquariums, Birds, Caged Mammals, Cats, Dogs, Yes
Read Less Info
Want to know what your home might be worth? Contact us for a FREE valuation!

Our team is ready to help you sell your home for the highest possible price ASAP
Bought with RE/MAX Ocean Pacific Realty (CX)

“My job is to find and attract mastery-based agents to the office, protect the culture, and make sure everyone is happy! ”
