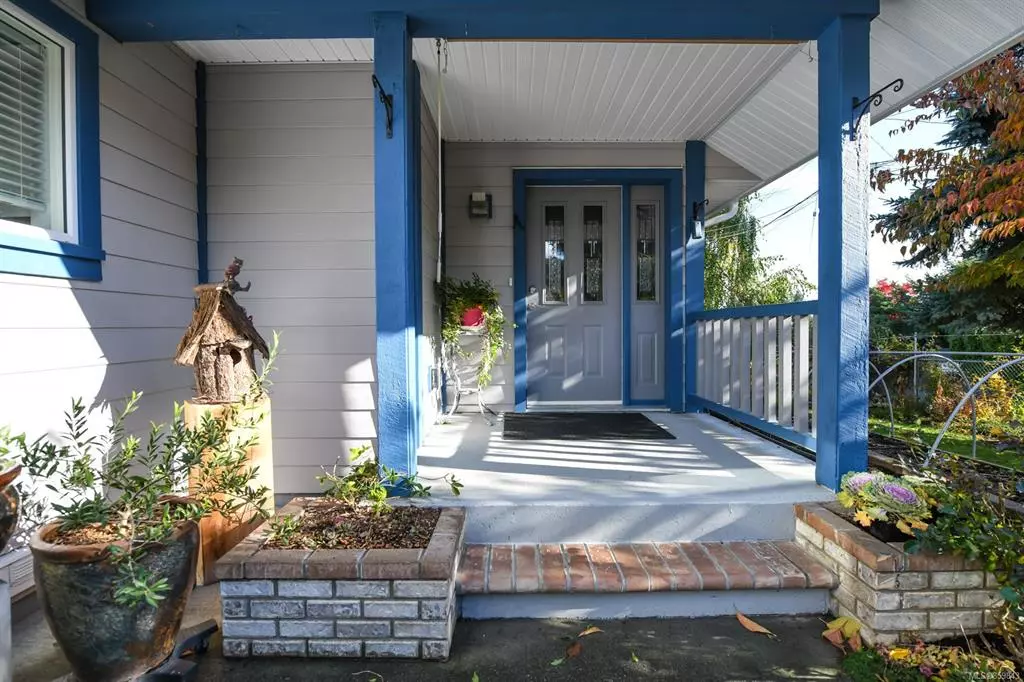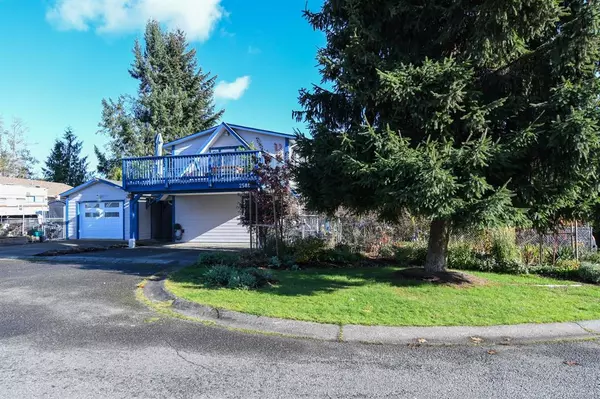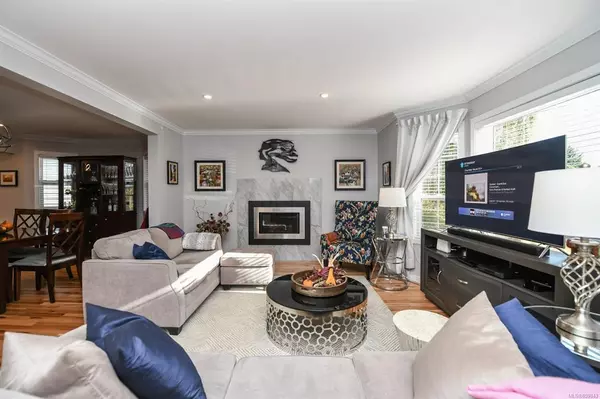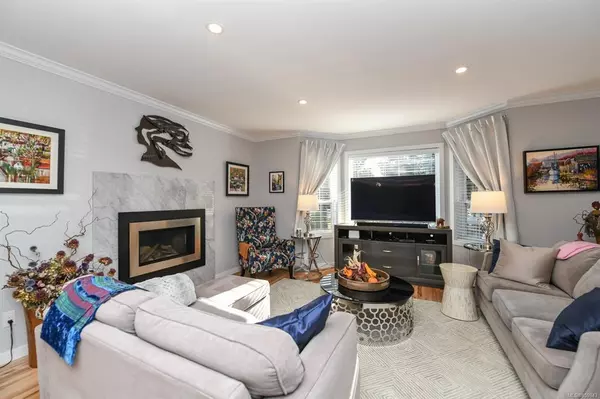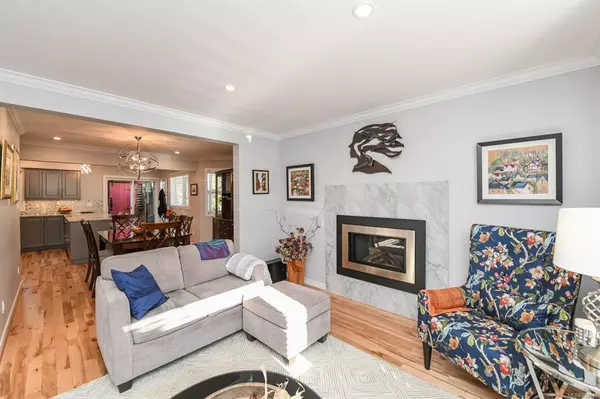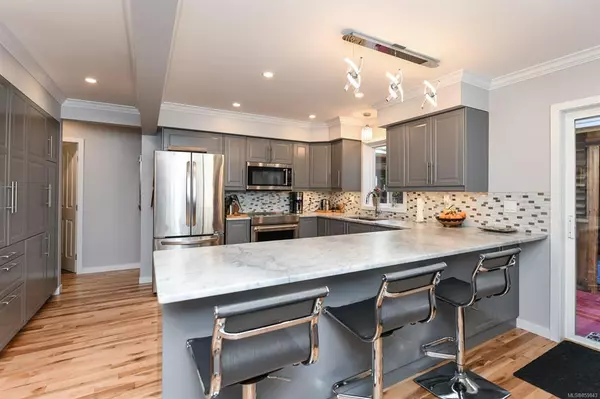$815,000
$765,000
6.5%For more information regarding the value of a property, please contact us for a free consultation.
4 Beds
5 Baths
2,608 SqFt
SOLD DATE : 01/14/2021
Key Details
Sold Price $815,000
Property Type Single Family Home
Sub Type Single Family Detached
Listing Status Sold
Purchase Type For Sale
Square Footage 2,608 sqft
Price per Sqft $312
MLS Listing ID 859843
Sold Date 01/14/21
Style Main Level Entry with Upper Level(s)
Bedrooms 4
Rental Info Unrestricted
Year Built 1993
Annual Tax Amount $4,478
Tax Year 2020
Lot Size 6,098 Sqft
Acres 0.14
Property Description
SOLD-unconditional. A fantastic fully renovated family home close to the heart of Cumberland. This home has been lovingly renovated with top-quality materials. The high-end kitchen features marble counters, good quality appliances and cabinetry with loads of storage. The living/dining area has been opened up and solid maple floors flow throughout. Upstairs are the bedrooms with mountain views and updated bathrooms featuring heated tile floors and rain-head shower. Outside enjoy your neat & tidy raised garden beds plus an assortment of perennials & veggies. A 12x12 gazebo with firepit and BBQ area round out the private backyard area. There is a one car detached garage that would be an ideal workshop. Above the 2-car carport is a self contained spacious 1 bedroom suite with private balcony, offering great rental potential at $1,500/m or a super option for extended family. With a location just walking distance from downtown Cumberland, this home is a "must see" on your home tour.
Location
Province BC
County Cumberland, Village Of
Area Cv Cumberland
Zoning R-1
Direction South
Rooms
Other Rooms Gazebo
Basement Crawl Space
Kitchen 2
Interior
Interior Features Dining/Living Combo, French Doors
Heating Baseboard
Cooling None
Flooring Hardwood, Tile
Fireplaces Number 2
Fireplaces Type Propane
Equipment Propane Tank
Fireplace 1
Window Features Blinds,Screens,Window Coverings
Appliance Dishwasher, Dryer, F/S/W/D, Freezer, Microwave, Oven Built-In, Oven/Range Electric, Range Hood, Refrigerator, Washer
Laundry In House
Exterior
Exterior Feature Balcony/Deck, Fencing: Partial, Garden, Low Maintenance Yard, Sprinkler System
Garage Spaces 1.0
Carport Spaces 1
Utilities Available Electricity To Lot
View Y/N 1
View Mountain(s)
Roof Type Asphalt Shingle
Total Parking Spaces 3
Building
Lot Description Central Location, Corner, Family-Oriented Neighbourhood, Irrigation Sprinkler(s), Landscaped, Level, Quiet Area, Shopping Nearby, Southern Exposure, Square Lot
Building Description Cement Fibre,Frame Wood,Insulation All, Main Level Entry with Upper Level(s)
Faces South
Foundation Poured Concrete
Sewer Sewer Connected
Water Municipal
Architectural Style West Coast
Additional Building Exists
Structure Type Cement Fibre,Frame Wood,Insulation All
Others
Restrictions None
Tax ID 001-296-922
Ownership Freehold
Acceptable Financing Must Be Paid Off
Listing Terms Must Be Paid Off
Pets Description Aquariums, Birds, Caged Mammals, Cats, Dogs, Yes
Read Less Info
Want to know what your home might be worth? Contact us for a FREE valuation!

Our team is ready to help you sell your home for the highest possible price ASAP
Bought with Century 21 Arbutus Realty (CR)

“My job is to find and attract mastery-based agents to the office, protect the culture, and make sure everyone is happy! ”
